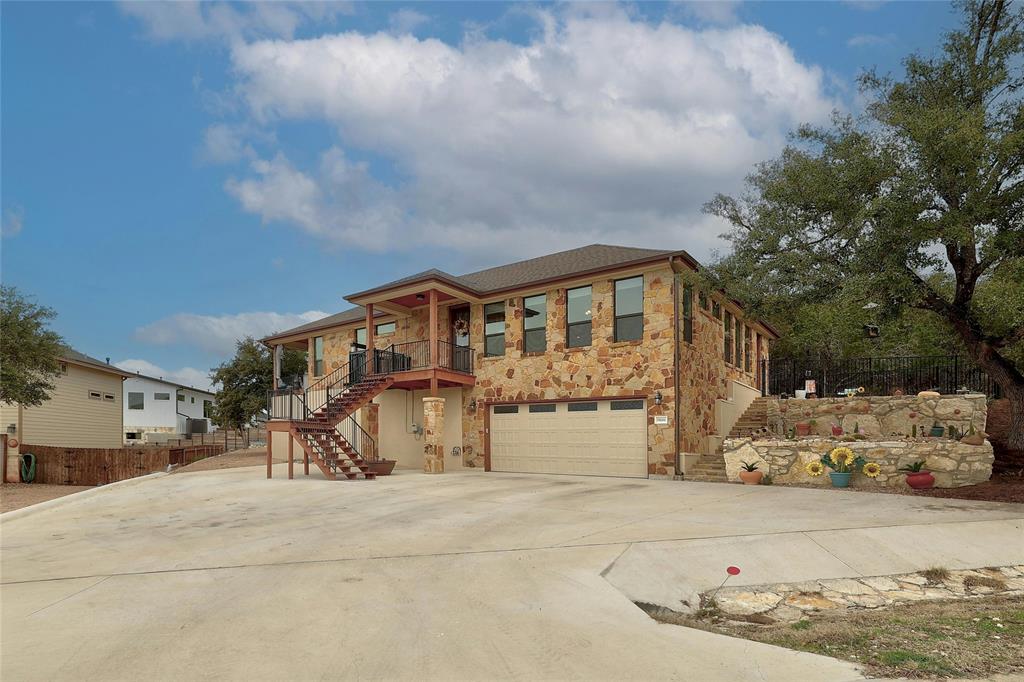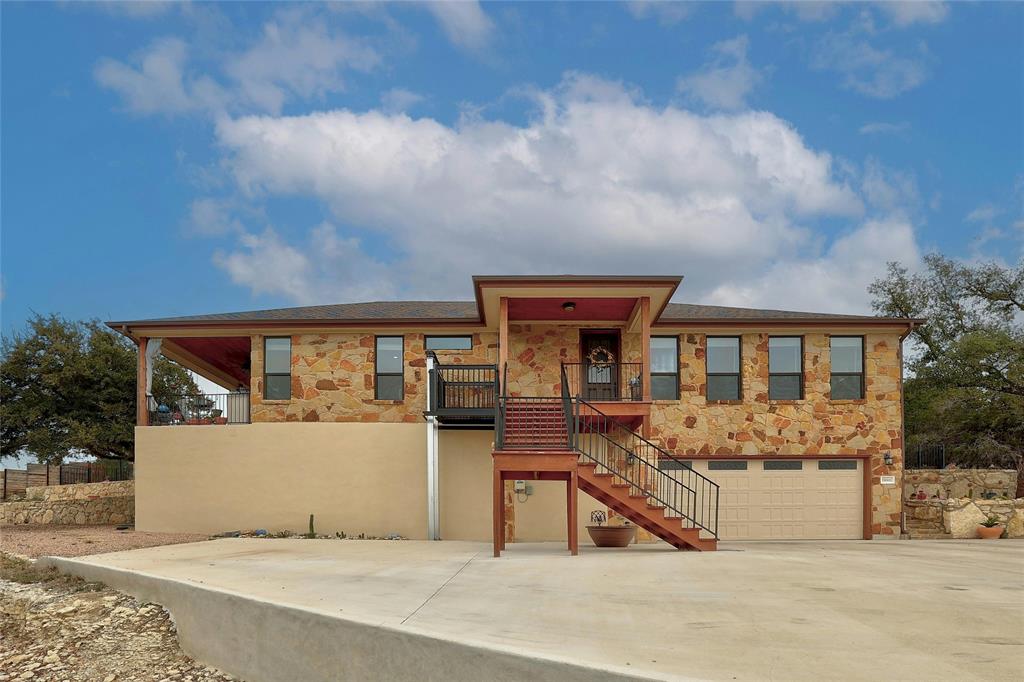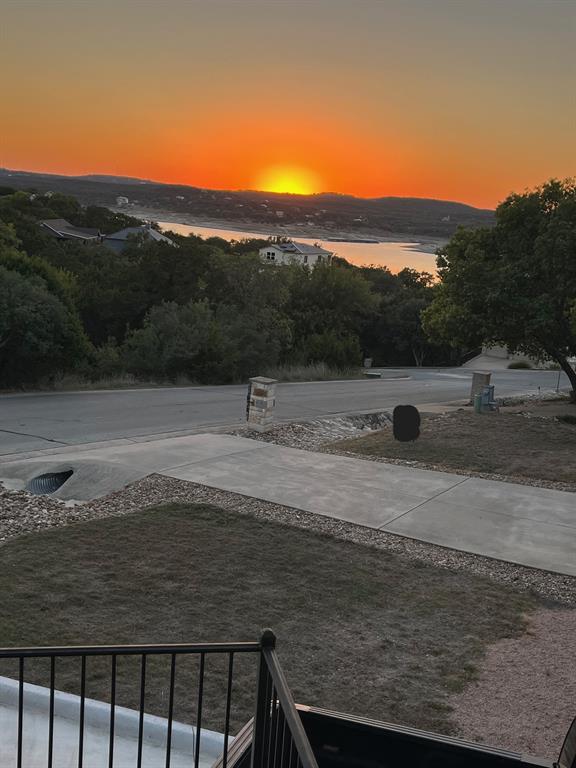Audio narrative 
Description
***UNDER CONTRACT-ACCEPTING BACKUP OFFERS*** Welcome to your lake view home in the Village of Point Venture. This stunning one-story property has 9-foot ceilings throughout, with tray ceilings in the open concept living area and the primary bedroom. Built on a raised lot with terraced hardscaping, you have unobstructed lake views, as well as Hill Country views, from many vantage points in the home. Multiple windows let in beautiful natural light. Don’t let the exterior stairs stop you. This home offers an outdoor cargo lift to help with those heavy loads. The interior of the home features waterproof vinyl plank flooring and porcelain countertops throughout. The open concept kitchen has a large center island, updated appliances, and a large, single bowl sink. There’s plenty of storage and counterspace which makes the home ideal for entertaining. Wine fridge does not convey, but washer/dryer and kitchen fridge do convey. Feel your stress melt away with the many ways you can enjoy the outdoor spaces and nature. Along with access from the main hallway, both the master bedroom and rear guest bedroom have direct access to the extensive covered patio which leads to the sparkling in-ground pool and inviting pergola. For questions regarding short term rentals, please refer to the Point Venture Section 3-1 Deed Restrictions Amendment. 1-hour notice required – no exceptions.
Interior
Exterior
Rooms
Lot information
Additional information
*Disclaimer: Listing broker's offer of compensation is made only to participants of the MLS where the listing is filed.
Financial
View analytics
Total views

Property tax

Cost/Sqft based on tax value
| ---------- | ---------- | ---------- | ---------- |
|---|---|---|---|
| ---------- | ---------- | ---------- | ---------- |
| ---------- | ---------- | ---------- | ---------- |
| ---------- | ---------- | ---------- | ---------- |
| ---------- | ---------- | ---------- | ---------- |
| ---------- | ---------- | ---------- | ---------- |
-------------
| ------------- | ------------- |
| ------------- | ------------- |
| -------------------------- | ------------- |
| -------------------------- | ------------- |
| ------------- | ------------- |
-------------
| ------------- | ------------- |
| ------------- | ------------- |
| ------------- | ------------- |
| ------------- | ------------- |
| ------------- | ------------- |
Down Payment Assistance
Mortgage
Subdivision Facts
-----------------------------------------------------------------------------

----------------------
Schools
School information is computer generated and may not be accurate or current. Buyer must independently verify and confirm enrollment. Please contact the school district to determine the schools to which this property is zoned.
Assigned schools
Nearby schools 
Source
Nearby similar homes for sale
Nearby similar homes for rent
Nearby recently sold homes
19000 Mariners Pt, Point Venture, TX 78645. View photos, map, tax, nearby homes for sale, home values, school info...









































