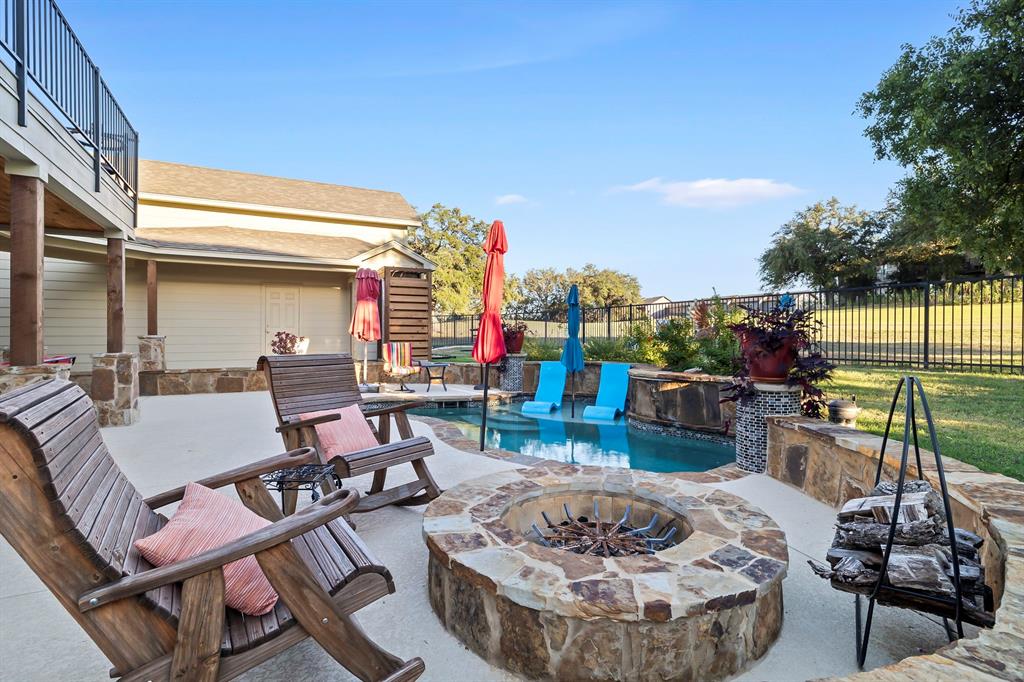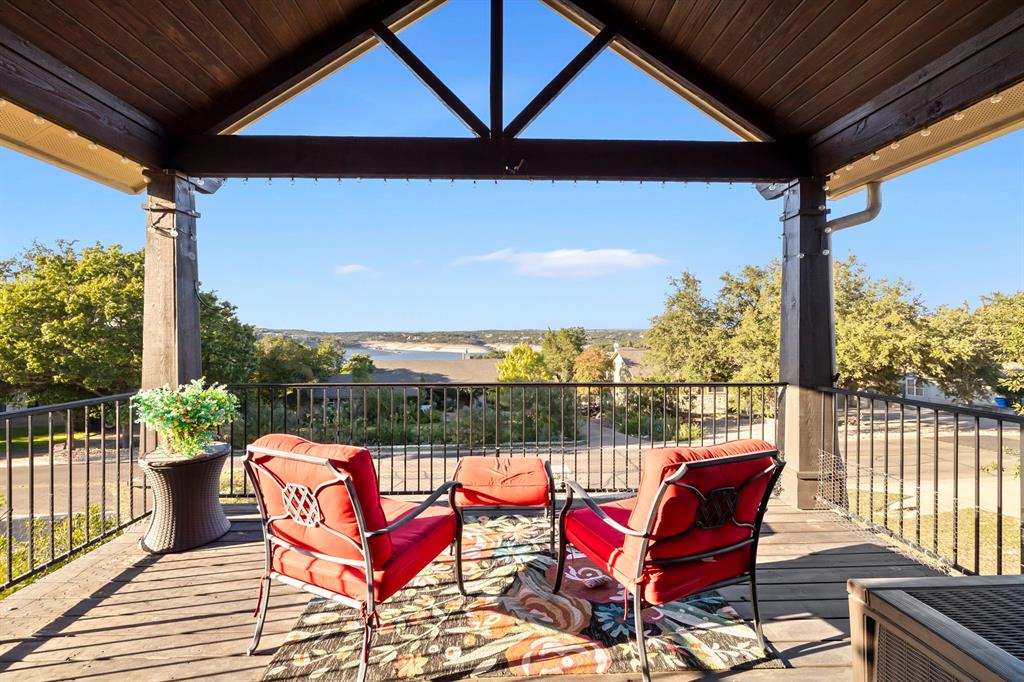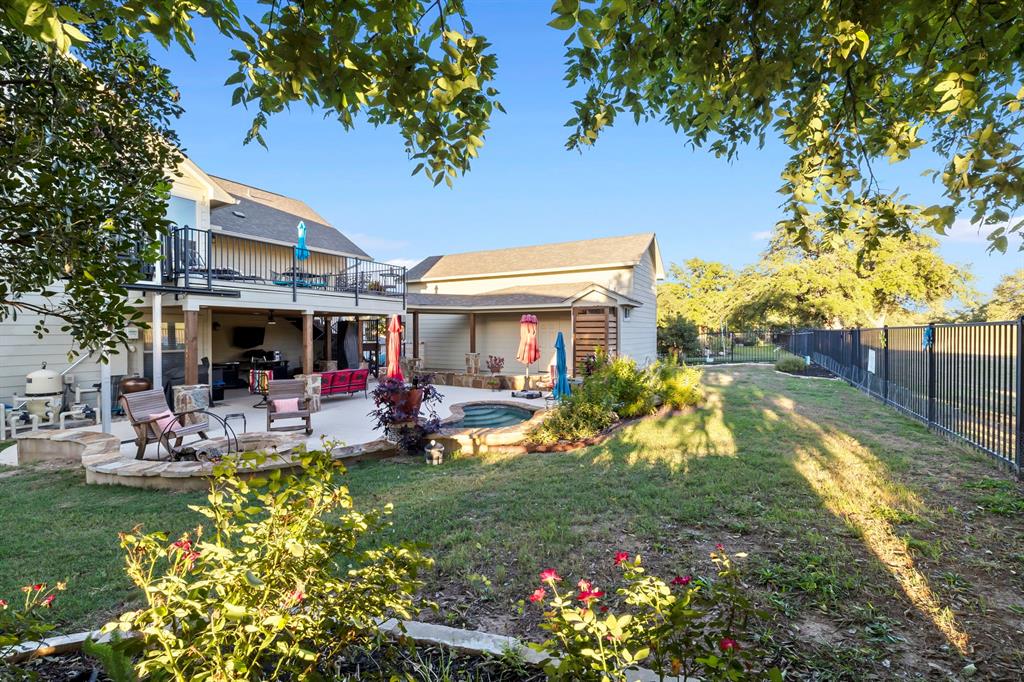Audio narrative 
Description
Welcome to your dream oasis in Point Venture, Texas. This stunning 3-bed, 3.5-bath Silverton custom home offers open-concept living at its finest, perfectly situated on a scenic golf course. Wake up to breathtaking lake views and end your day with a mesmerizing sunset, all from the comfort of your home. The interior boasts an open-concept living area that seamlessly blends into the outdoor space, featuring a beautiful oasis of a pool, firepit, and an outdoor shower. An expansive patio area is perfect for entertaining or simply unwinding. Adding a touch of convenience to luxury, the home also comes with an exterior elevator. But the luxury doesn't end at the property line. Step out onto the lush greens of your backyard golf course, or take a quick golf cart ride to the clubhouse. Just a stone's throw away, you'll find a lakefront park complete with boat ramps, a sandy beach, and even a floating restaurant. The neighborhood offers a plethora of amenities including tennis and pickleball courts, a neighborhood pool, game room, activity center for events, disc golf, and so much more. For those with adventure in mind, the oversized 14W x 35L x 16H detached garage can accommodate all your toys, including a large boat, RV, or add a car lift and park 4 cars. Don't miss the chance to make this dream home your reality. Schedule a tour today.
Interior
Exterior
Rooms
Lot information
Additional information
*Disclaimer: Listing broker's offer of compensation is made only to participants of the MLS where the listing is filed.
Financial
View analytics
Total views

Property tax

Cost/Sqft based on tax value
| ---------- | ---------- | ---------- | ---------- |
|---|---|---|---|
| ---------- | ---------- | ---------- | ---------- |
| ---------- | ---------- | ---------- | ---------- |
| ---------- | ---------- | ---------- | ---------- |
| ---------- | ---------- | ---------- | ---------- |
| ---------- | ---------- | ---------- | ---------- |
-------------
| ------------- | ------------- |
| ------------- | ------------- |
| -------------------------- | ------------- |
| -------------------------- | ------------- |
| ------------- | ------------- |
-------------
| ------------- | ------------- |
| ------------- | ------------- |
| ------------- | ------------- |
| ------------- | ------------- |
| ------------- | ------------- |
Down Payment Assistance
Mortgage
Subdivision Facts
-----------------------------------------------------------------------------

----------------------
Schools
School information is computer generated and may not be accurate or current. Buyer must independently verify and confirm enrollment. Please contact the school district to determine the schools to which this property is zoned.
Assigned schools
Nearby schools 
Noise factors

Listing broker
Source
Nearby similar homes for sale
Nearby similar homes for rent
Nearby recently sold homes
18917 Venture Dr, Point Venture, TX 78645. View photos, map, tax, nearby homes for sale, home values, school info...









































