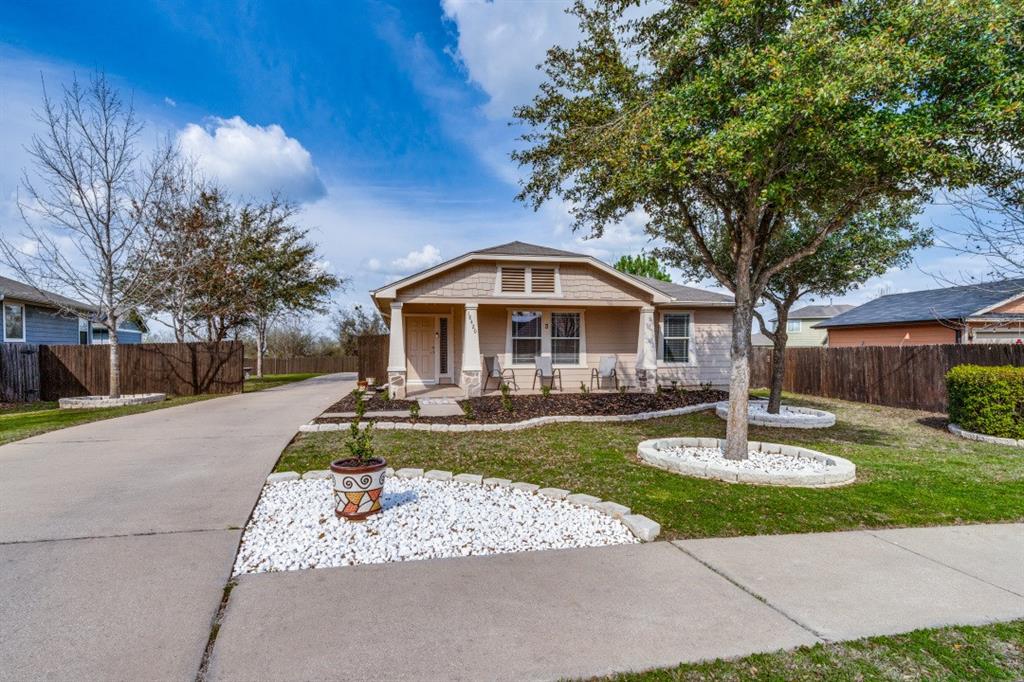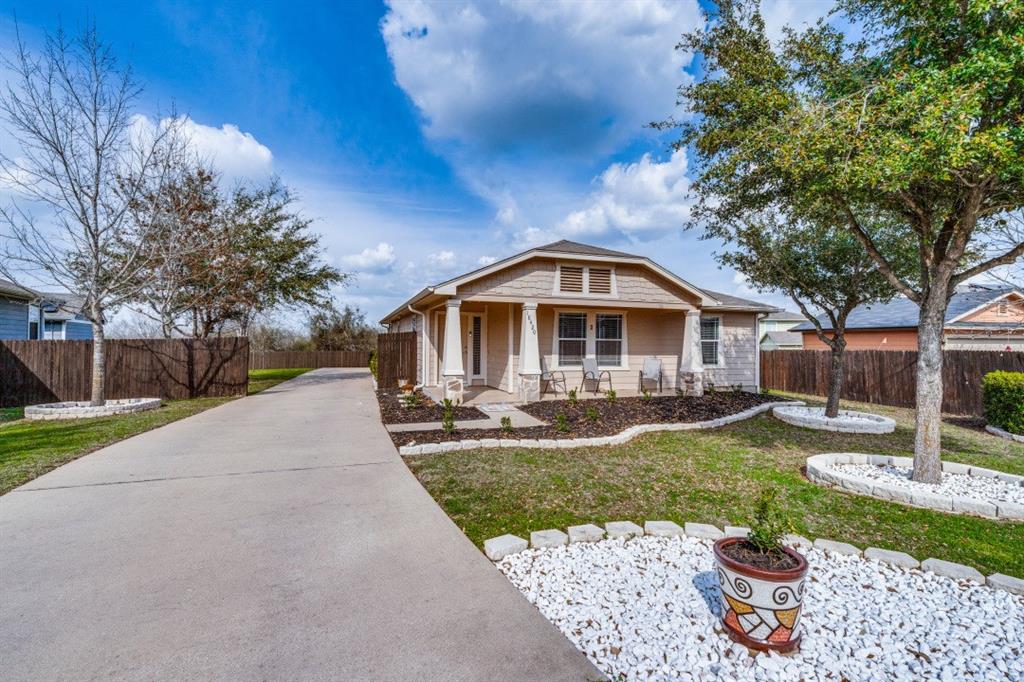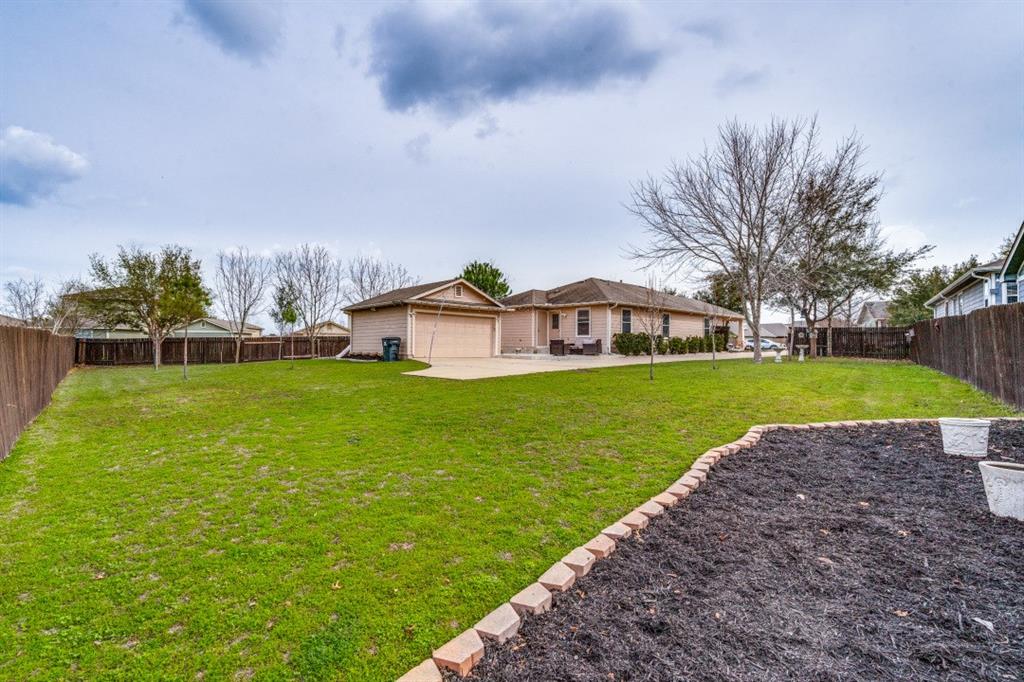Audio narrative 
Description
Discover your dream home nestled in the vibrant Briarcreek community of Manor, Texas—a place where comfort meets convenience. This charming one-story residence boasts a spacious 1,816 sqft layout, with 4 bedroom and two full bathrooms. As you step inside, you'll be greeted by the warmth and elegance of newly installed flooring that stretches across an open and inviting floor plan. The air whispers of freshness, propelled by new ceiling fans that ensure a comfortable ambiance throughout the year. The heart of this home extends beyond its walls into a large, private backyard. Here, an outdoor entertainment area awaits, promising endless days and nights of joy, whether you're hosting lively barbecues, enjoying serene mornings, or simply basking in the Texas sun. The property includes a detached garage with ample parking for up to five vehicles, making it a breeze to welcome guests or manage multiple family cars. Living in Briarcreek means embracing a lifestyle filled with outdoor adventures and community spirit. With the neighborhood playground and park just a short walk away, your weekends can be filled with laughter and play. The community prides itself on offering parks and natural areas perfect for those who love to play, exercise, or soak in the beauty of the outdoors. Moreover, this home is conveniently located within a 17-minute drive from the Tesla Gigafactory, making it an ideal choice for professionals seeking a short commute without sacrificing the joys of suburban living. Don't miss the opportunity to call this enchanting Briarcreek home yours.
Interior
Exterior
Rooms
Lot information
Financial
Additional information
*Disclaimer: Listing broker's offer of compensation is made only to participants of the MLS where the listing is filed.
View analytics
Total views

Property tax

Cost/Sqft based on tax value
| ---------- | ---------- | ---------- | ---------- |
|---|---|---|---|
| ---------- | ---------- | ---------- | ---------- |
| ---------- | ---------- | ---------- | ---------- |
| ---------- | ---------- | ---------- | ---------- |
| ---------- | ---------- | ---------- | ---------- |
| ---------- | ---------- | ---------- | ---------- |
-------------
| ------------- | ------------- |
| ------------- | ------------- |
| -------------------------- | ------------- |
| -------------------------- | ------------- |
| ------------- | ------------- |
-------------
| ------------- | ------------- |
| ------------- | ------------- |
| ------------- | ------------- |
| ------------- | ------------- |
| ------------- | ------------- |
Down Payment Assistance
Mortgage
Subdivision Facts
-----------------------------------------------------------------------------

----------------------
Schools
School information is computer generated and may not be accurate or current. Buyer must independently verify and confirm enrollment. Please contact the school district to determine the schools to which this property is zoned.
Assigned schools
Nearby schools 
Source
Nearby similar homes for sale
Nearby similar homes for rent
Nearby recently sold homes
18420 Belfry Pass, Manor, TX 78563. View photos, map, tax, nearby homes for sale, home values, school info...




























