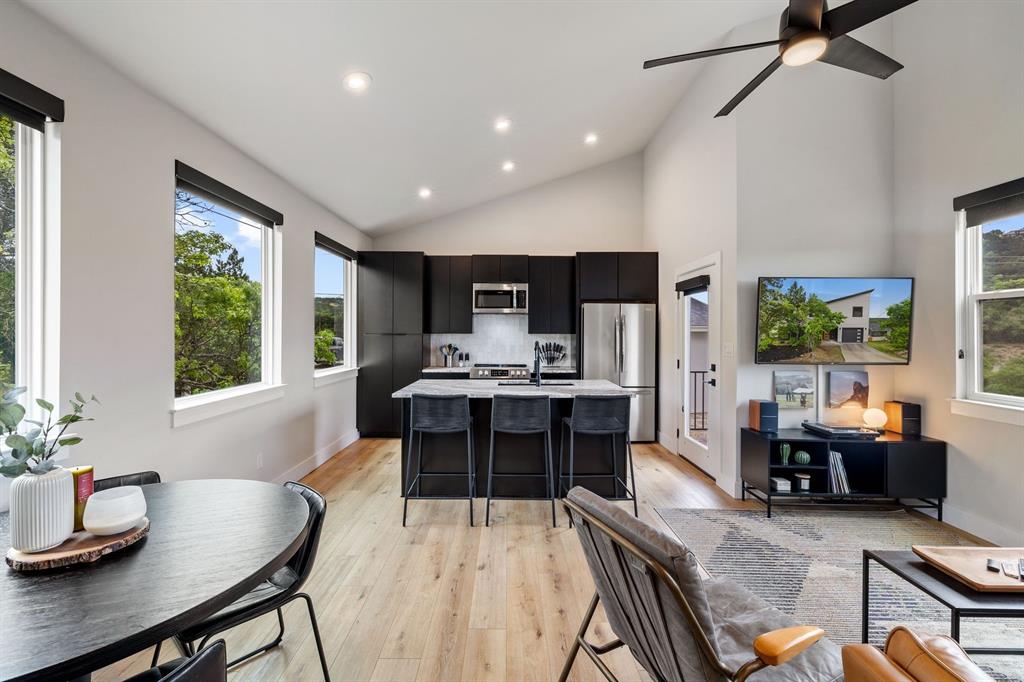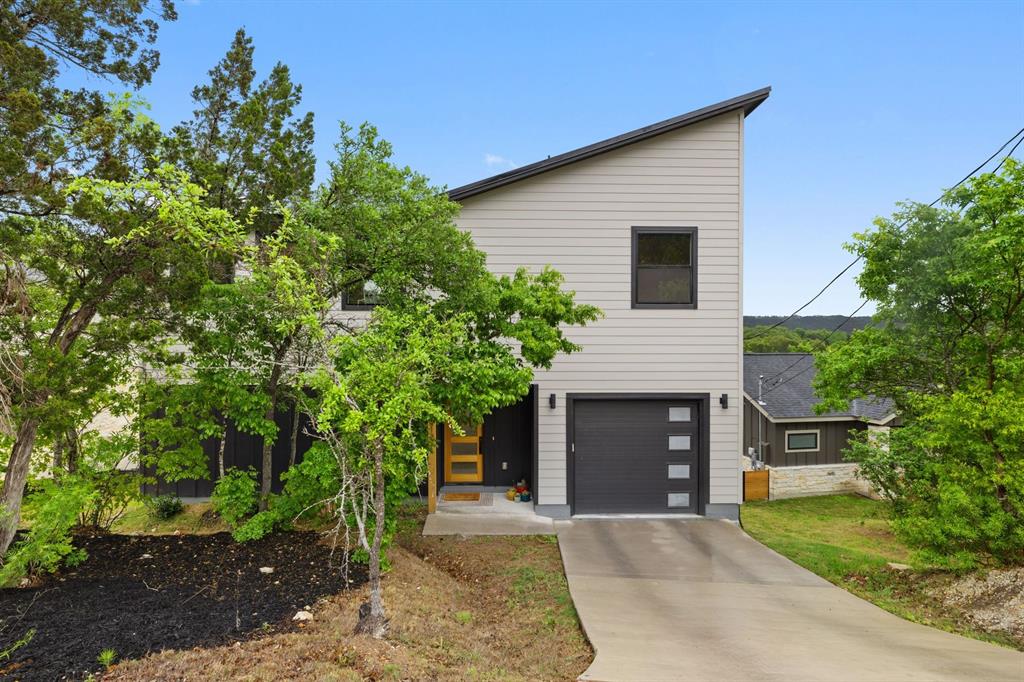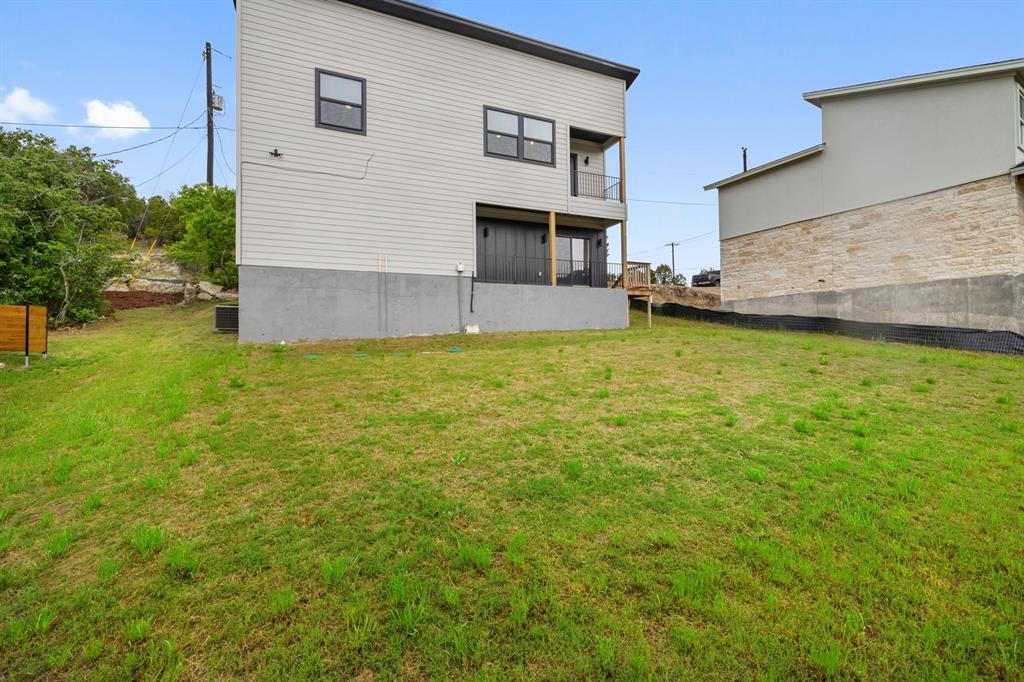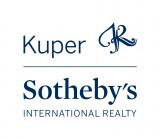Audio narrative 
Description
Stunning hill country views.This modern 1100 square foot house offers breathtaking scenic views of the surrounding hill country. Enjoy the beauty of nature from the comfort of your own home.With three bedrooms, there is plenty of space for everyone in the family. Each bedroom provides a cozy and private retreat for relaxation and rest. Two beautifully designed bathrooms, providing convenience and comfort for both residents and guests. Experience a spa-like atmosphere with modern fixtures and finishes. The stone form wood look flooring adds a touch of elegance and warmth to the house. It creates a seamless flow throughout the living spaces, enhancing the overall aesthetic appeal. This house boasts a Modern design, with clean lines and contemporary finishes. Thoughtfully designed to maximize space and functionality, creating a stylish and comfortable living environment. The open concept living area is perfect for both everyday living and entertaining. It allows for easy interaction and seamless flow between the kitchen, dining area, and living room. Large windows throughout the house allow an abundance of natural light to fill the space. This creates a bright and airy atmosphere. The house is designed to take advantage of the scenic hill country views with outdoor living spaces. Enjoy your morning coffee or host a barbecue on the deck or patio, while taking in the beauty of nature.
Rooms
Interior
Exterior
Lot information
Additional information
*Disclaimer: Listing broker's offer of compensation is made only to participants of the MLS where the listing is filed.
View analytics
Total views

Property tax

Cost/Sqft based on tax value
| ---------- | ---------- | ---------- | ---------- |
|---|---|---|---|
| ---------- | ---------- | ---------- | ---------- |
| ---------- | ---------- | ---------- | ---------- |
| ---------- | ---------- | ---------- | ---------- |
| ---------- | ---------- | ---------- | ---------- |
| ---------- | ---------- | ---------- | ---------- |
-------------
| ------------- | ------------- |
| ------------- | ------------- |
| -------------------------- | ------------- |
| -------------------------- | ------------- |
| ------------- | ------------- |
-------------
| ------------- | ------------- |
| ------------- | ------------- |
| ------------- | ------------- |
| ------------- | ------------- |
| ------------- | ------------- |
Down Payment Assistance
Mortgage
Subdivision Facts
-----------------------------------------------------------------------------

----------------------
Schools
School information is computer generated and may not be accurate or current. Buyer must independently verify and confirm enrollment. Please contact the school district to determine the schools to which this property is zoned.
Assigned schools
Nearby schools 
Noise factors

Listing broker
Source
Nearby similar homes for sale
Nearby similar homes for rent
Nearby recently sold homes
18412 Roundrock Rd, Jonestown, TX 78645. View photos, map, tax, nearby homes for sale, home values, school info...





































