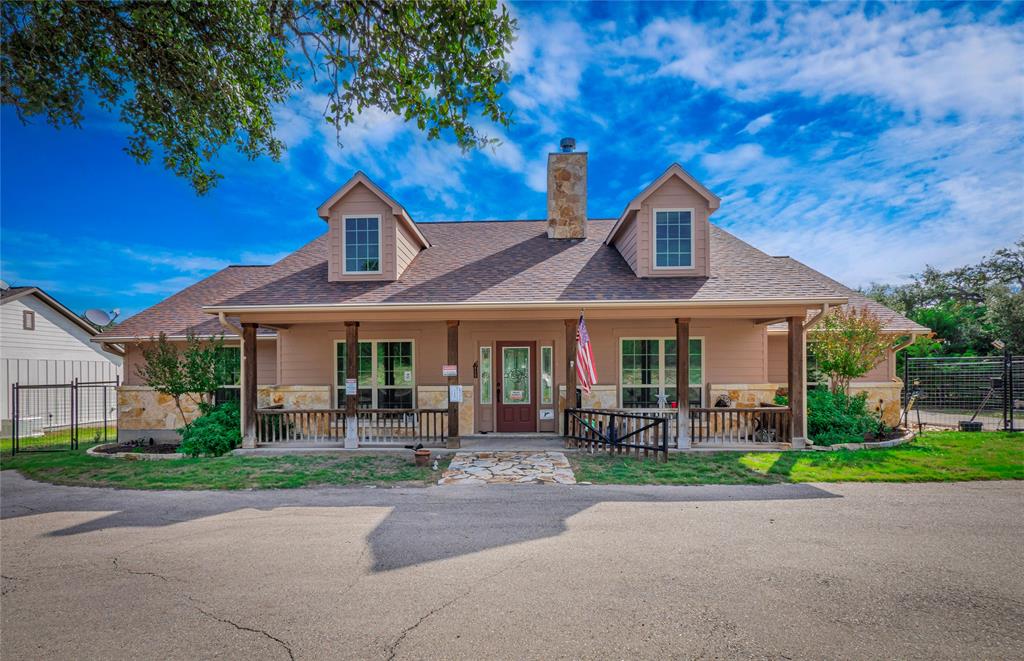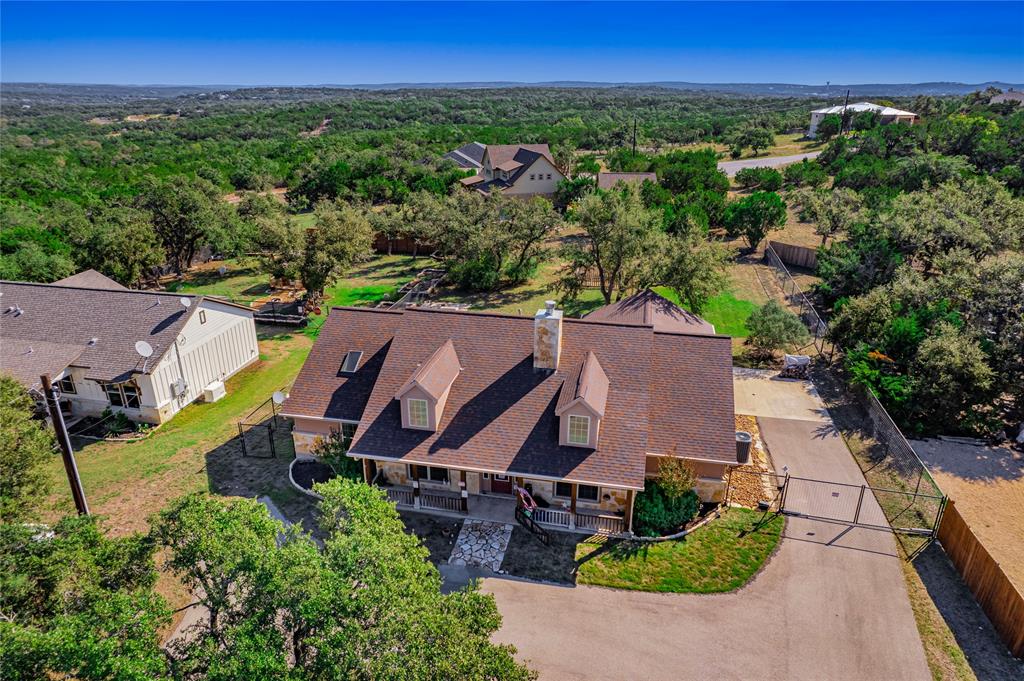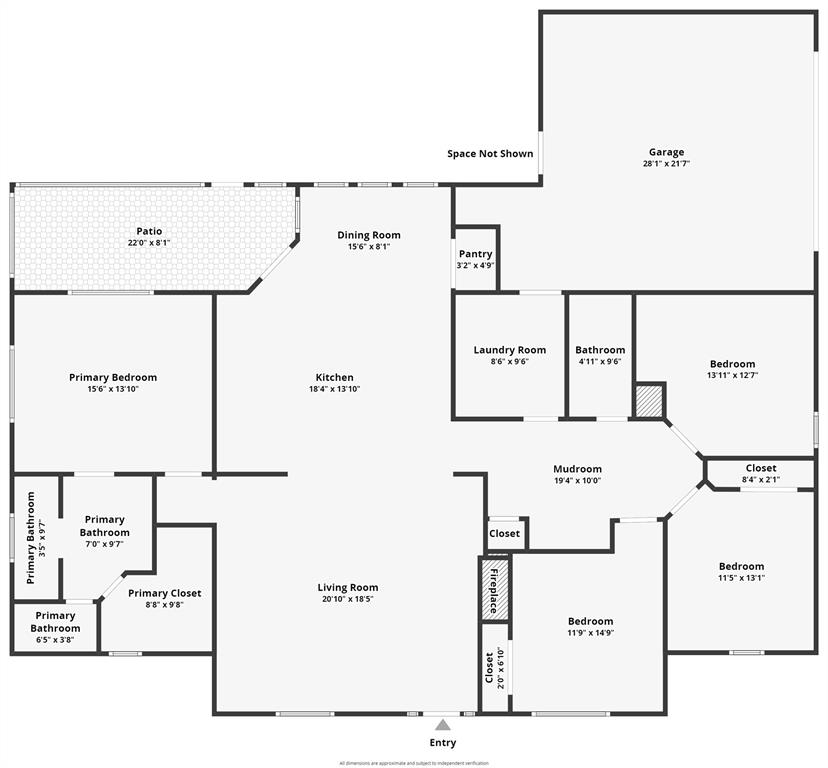Audio narrative 
Description
This move in ready 4 bed, 2 bath gem offers 2065 square feet of living space nestled on a generous half-acre lot. As you approach the covered front porch, you'll immediately feel a sense of warmth and charm. Step inside and be greeted by the centerpiece of the living rooman exquisite stone fireplace that reaches for the high ceilings, creating an atmosphere of coziness and relaxation. The heart of this home is the large island kitchen, perfect for both culinary enthusiasts and entertaining guests. With its breakfast area, granite counters, and convenient breakfast bar, it's a true haven for creating delicious meals and connecting with loved ones. A unique feature of this home is the large open area that leads to the secondary bedrooms, complete with a built-in desk. Whether you need a designated space for working or studying, this versatile area has you covered. The spacious bedrooms are designed with comfort in mind, offering ample space for relaxation and personalization. The owner's ensuite is a true retreat, boasting a vaulted ceiling, dual vanity, and an extended walk-in shower. But the perks don't stop there. Step through the screened-in porch with a ceiling fan and onto the expanded decka perfect spot for savoring your morning coffee or hosting unforgettable gatherings with friends and family. Security and convenience are priorities here, with 75% of the property fenced with metal ranch fencing and a solar-powered gate. The circular drive and parking pad outside the 2.5-car garage provide plenty of space for all your vehicles and guests.
Interior
Exterior
Rooms
Lot information
View analytics
Total views

Property tax

Cost/Sqft based on tax value
| ---------- | ---------- | ---------- | ---------- |
|---|---|---|---|
| ---------- | ---------- | ---------- | ---------- |
| ---------- | ---------- | ---------- | ---------- |
| ---------- | ---------- | ---------- | ---------- |
| ---------- | ---------- | ---------- | ---------- |
| ---------- | ---------- | ---------- | ---------- |
-------------
| ------------- | ------------- |
| ------------- | ------------- |
| -------------------------- | ------------- |
| -------------------------- | ------------- |
| ------------- | ------------- |
-------------
| ------------- | ------------- |
| ------------- | ------------- |
| ------------- | ------------- |
| ------------- | ------------- |
| ------------- | ------------- |
Down Payment Assistance
Mortgage
Subdivision Facts
-----------------------------------------------------------------------------

----------------------
Schools
School information is computer generated and may not be accurate or current. Buyer must independently verify and confirm enrollment. Please contact the school district to determine the schools to which this property is zoned.
Assigned schools
Nearby schools 
Listing broker
Source
Nearby similar homes for sale
Nearby similar homes for rent
Nearby recently sold homes
1840 Cottonwood Rd, Fischer, TX 78623. View photos, map, tax, nearby homes for sale, home values, school info...










































