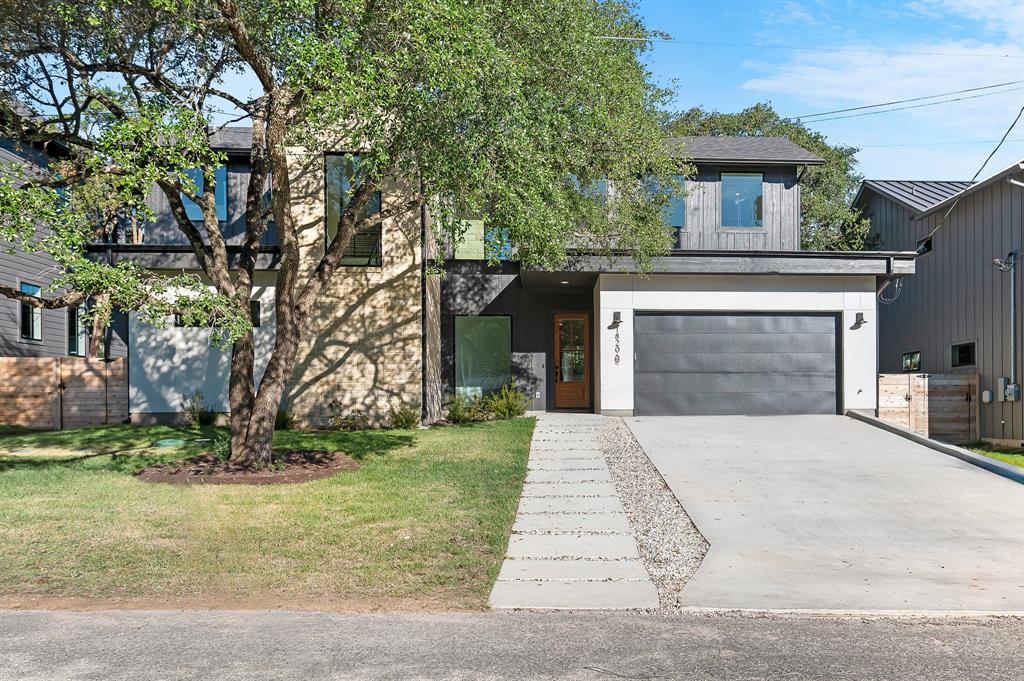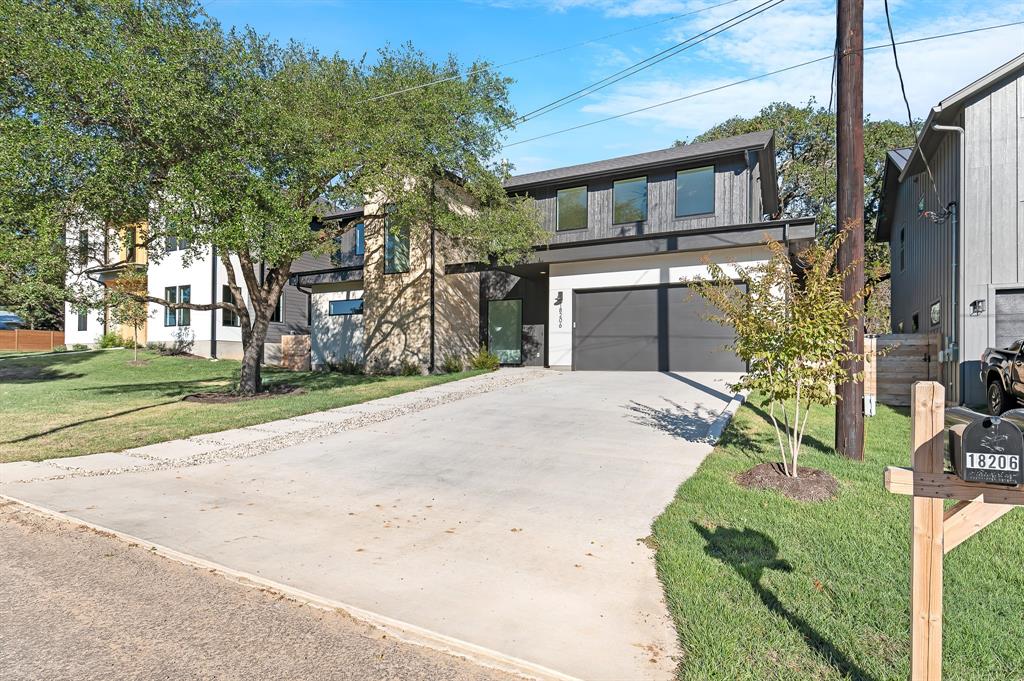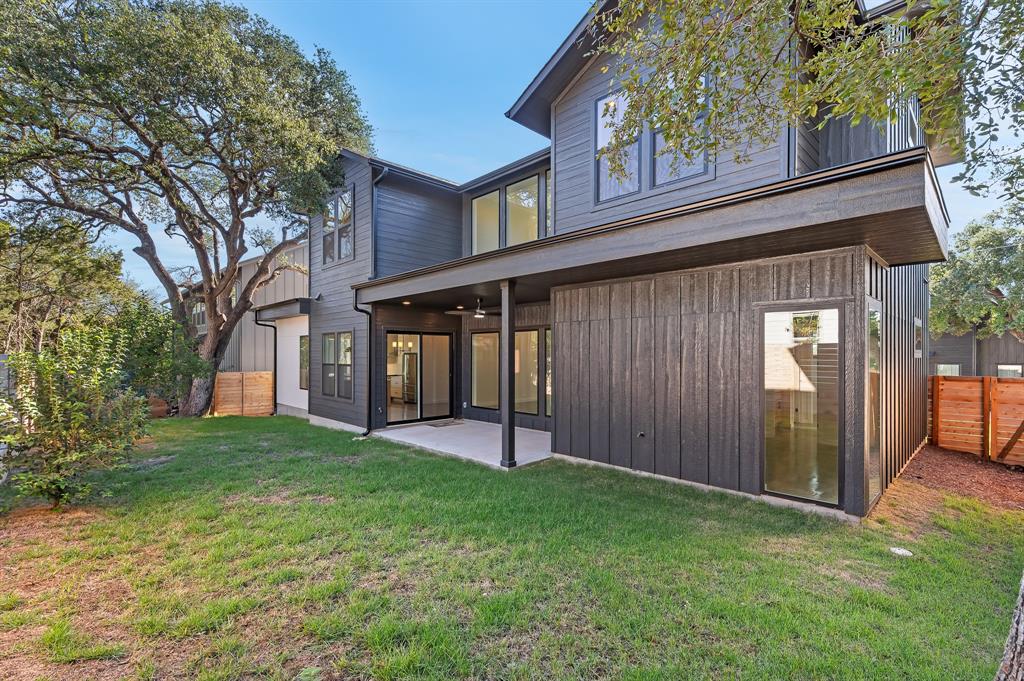Audio narrative 
Description
Modern New Construction Home. Beautifully designed and well made home by Bobbitt Builders. Step into a world of elegance with this stunning modern masterpiece nestled in the heart of Jonestown. Every detail of this home exudes sophistication and style. Upon entering, you're greeted by a bright and spacious open-concept living area with accentuated by soaring ceilings and floor-to-ceiling windows that bathe the space in natural light. The gourmet kitchen, featuring Kent Moore cabinetry, high-end stainless steel appliances all included, and a large island, is a chef's dream come true. 3 bedroom 3.5 bath 2,470 Living SQFT, Loft/flex space, 2 car garage, Fully fenced in backyard, Propane gas for range/tankless water heater/direct vent, fireplace, 2x6 exterior walls, Engineered floor and roof truss systems, Spray foam open cell insulation, 5.5” all exterior walls and attics, R-13 insulated bathrooms and laundry walls, R-19 insulation between floors, Garage walls and door insulated, Stairs and second floor engineered hardwood flooring, Kent Moore Cabinetry throughout, soft close doors and drawers, Kitchen cabinetry to ceiling 10’ height, Tile in bathrooms & kitchen to ceilings, Elongated comfort height toilets with soft close seats, LED lighting throughout , Zoysia Sod grass, Dual Zone HVAC system with large capacity furnace filter, OSSF system have a prepaid 2 year maintenance contract for Alcam Services, Full kitchen appliance package including microwave drawer and refrigerator , Rinnai tankless water heater, Direct vent fireplace-no Co2 emissions, OnQ Panel under staircase (low voltage), Under staircase storage from masters closet-no lost space, Framed mirrors throughout, Master shower frameless glass enclosure Master closet mirror inserted into door, On-Site Sewage Facility is located in the front and back of the backyard, Aerobic System new installation. Bobbitt Builders, LLC 1 year warranty.
Rooms
Interior
Exterior
Lot information
Additional information
*Disclaimer: Listing broker's offer of compensation is made only to participants of the MLS where the listing is filed.
View analytics
Total views

Property tax

Cost/Sqft based on tax value
| ---------- | ---------- | ---------- | ---------- |
|---|---|---|---|
| ---------- | ---------- | ---------- | ---------- |
| ---------- | ---------- | ---------- | ---------- |
| ---------- | ---------- | ---------- | ---------- |
| ---------- | ---------- | ---------- | ---------- |
| ---------- | ---------- | ---------- | ---------- |
-------------
| ------------- | ------------- |
| ------------- | ------------- |
| -------------------------- | ------------- |
| -------------------------- | ------------- |
| ------------- | ------------- |
-------------
| ------------- | ------------- |
| ------------- | ------------- |
| ------------- | ------------- |
| ------------- | ------------- |
| ------------- | ------------- |
Down Payment Assistance
Mortgage
Subdivision Facts
-----------------------------------------------------------------------------

----------------------
Schools
School information is computer generated and may not be accurate or current. Buyer must independently verify and confirm enrollment. Please contact the school district to determine the schools to which this property is zoned.
Assigned schools
Nearby schools 
Noise factors

Source
Nearby similar homes for sale
Nearby similar homes for rent
Nearby recently sold homes
18206 Fair Ln, Jonestown, TX 78645. View photos, map, tax, nearby homes for sale, home values, school info...










































