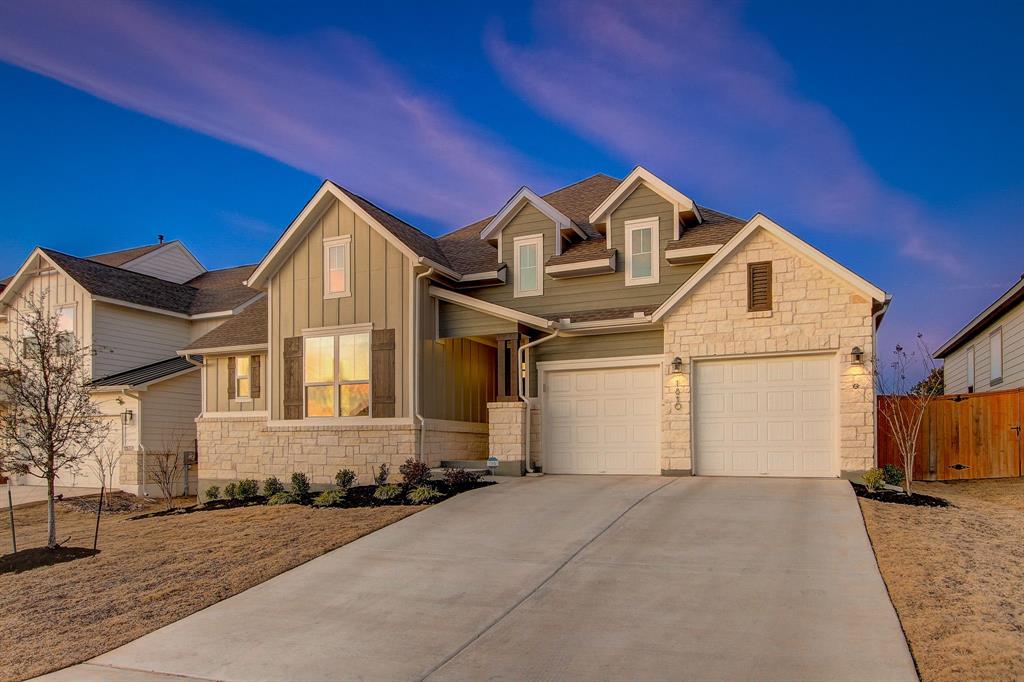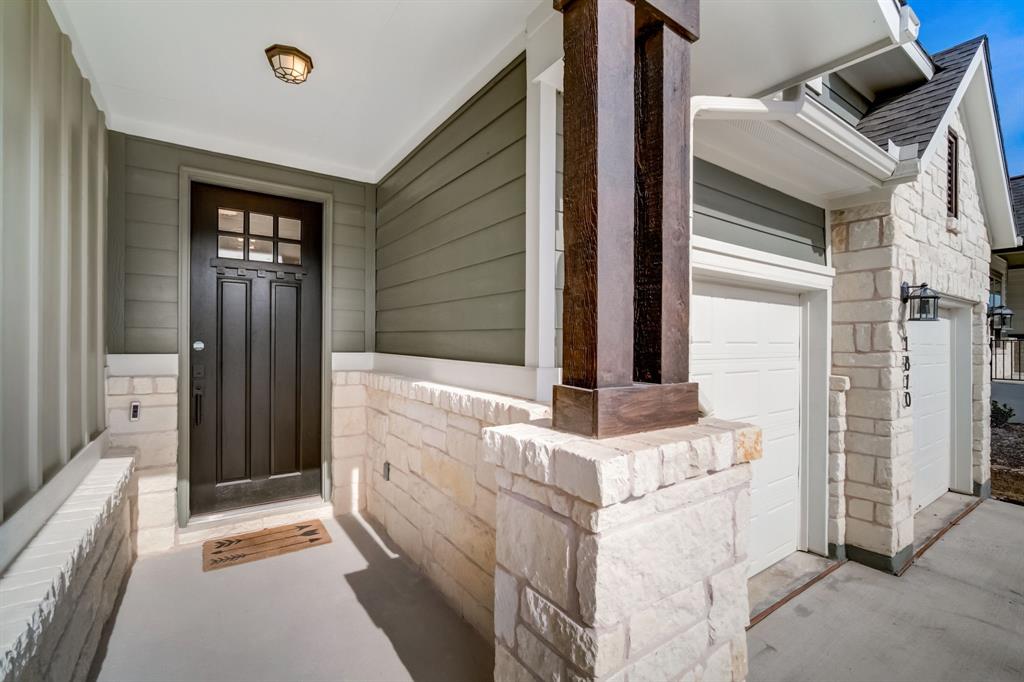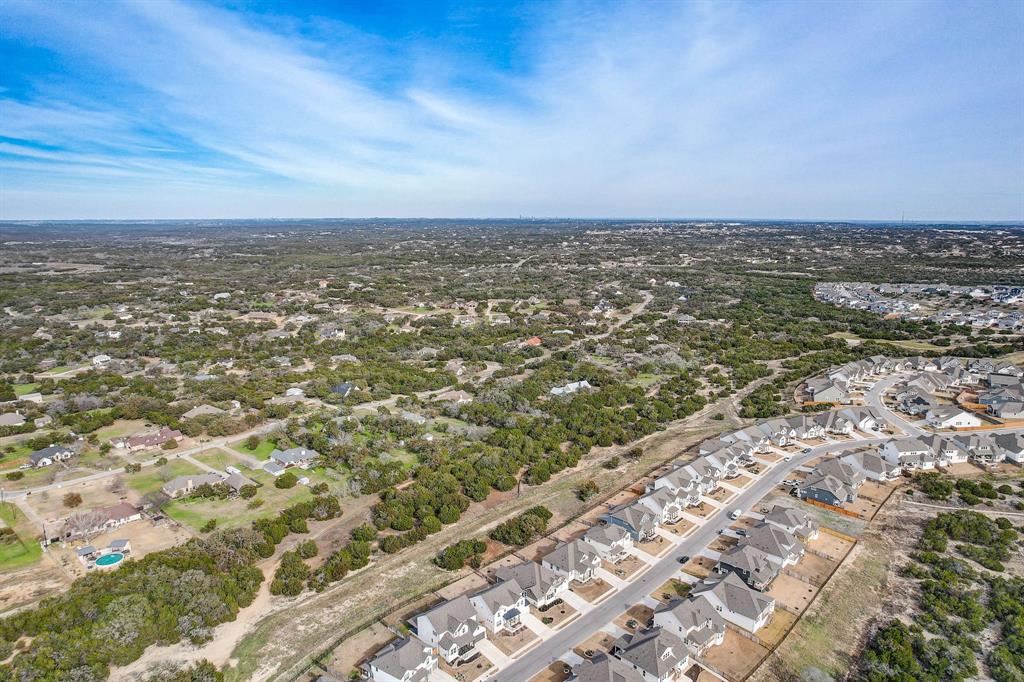Audio narrative 
Description
Welcome to 1810 Hazy Hills Dr, nestled in the serene enclave of Headwaters at Barton Creek. This meticulously crafted home, completed in 2022, offers a harmonious blend of contemporary elegance and timeless comfort. As you step inside, you're greeted by an inviting ambiance highlighted by the warmth of a fireplace adorned with a tile surround and chunky mantle, perfect for cozy evenings with loved ones. The kitchen exudes modern sophistication with gold hardware and faucets, complemented by an upgraded backsplash that adds a touch of luxury to the heart of the home. With 3 bedrooms and 2.5 bathrooms, including a master suite with a two-foot bump-out, this residence offers ample space for relaxation and rejuvenation. The master bath boasts an oversized walk in shower and 3cm quartz countertops, providing a spa-like retreat for unwinding after a long day. Entertain guests in style on the large extended covered patio, overlooking a tranquil greenbelt where deer sightings are a daily occurrence. The family room features built-in cabinets and a 15-foot slider, seamlessly blending indoor and outdoor living. Additional features include matte black hardware and faucets/fixtures in the secondary bathrooms, luxury vinyl plank flooring throughout the home, and upgraded lighting in the entryway, kitchen, and bathrooms. Motorized blinds in the master bedroom offer convenience, while manual Roman blinds provide privacy in the secondary bedrooms. With 6-inch baseboards, a sleek and modern aesthetic, and meticulous attention to detail, 1810 Hazy Hills Dr is more than just a residence—it's a sanctuary where luxury meets everyday living. Don't miss your chance to experience the epitome of refined living in Headwaters at Barton Creek. Schedule your showing today and make this exquisite home yours.
Rooms
Interior
Exterior
Lot information
Additional information
*Disclaimer: Listing broker's offer of compensation is made only to participants of the MLS where the listing is filed.
Financial
View analytics
Total views

Property tax

Cost/Sqft based on tax value
| ---------- | ---------- | ---------- | ---------- |
|---|---|---|---|
| ---------- | ---------- | ---------- | ---------- |
| ---------- | ---------- | ---------- | ---------- |
| ---------- | ---------- | ---------- | ---------- |
| ---------- | ---------- | ---------- | ---------- |
| ---------- | ---------- | ---------- | ---------- |
-------------
| ------------- | ------------- |
| ------------- | ------------- |
| -------------------------- | ------------- |
| -------------------------- | ------------- |
| ------------- | ------------- |
-------------
| ------------- | ------------- |
| ------------- | ------------- |
| ------------- | ------------- |
| ------------- | ------------- |
| ------------- | ------------- |
Down Payment Assistance
Mortgage
Subdivision Facts
-----------------------------------------------------------------------------

----------------------
Schools
School information is computer generated and may not be accurate or current. Buyer must independently verify and confirm enrollment. Please contact the school district to determine the schools to which this property is zoned.
Assigned schools
Nearby schools 
Source
Nearby similar homes for sale
Nearby similar homes for rent
Nearby recently sold homes
1810 Hazy Hills Loop, Dripping Springs, TX 78620. View photos, map, tax, nearby homes for sale, home values, school info...










































