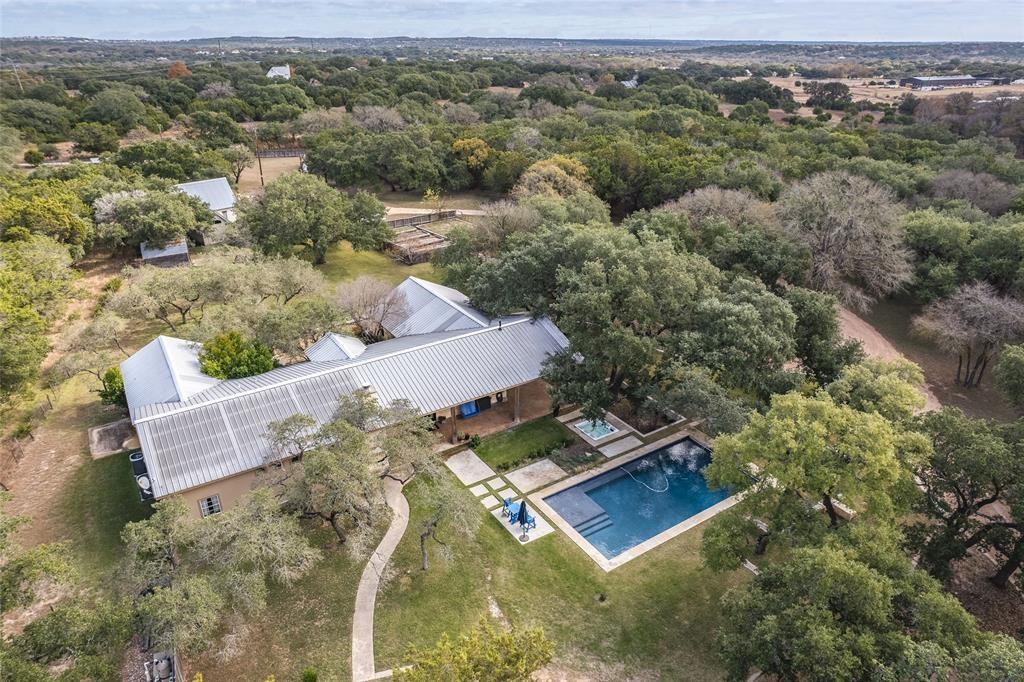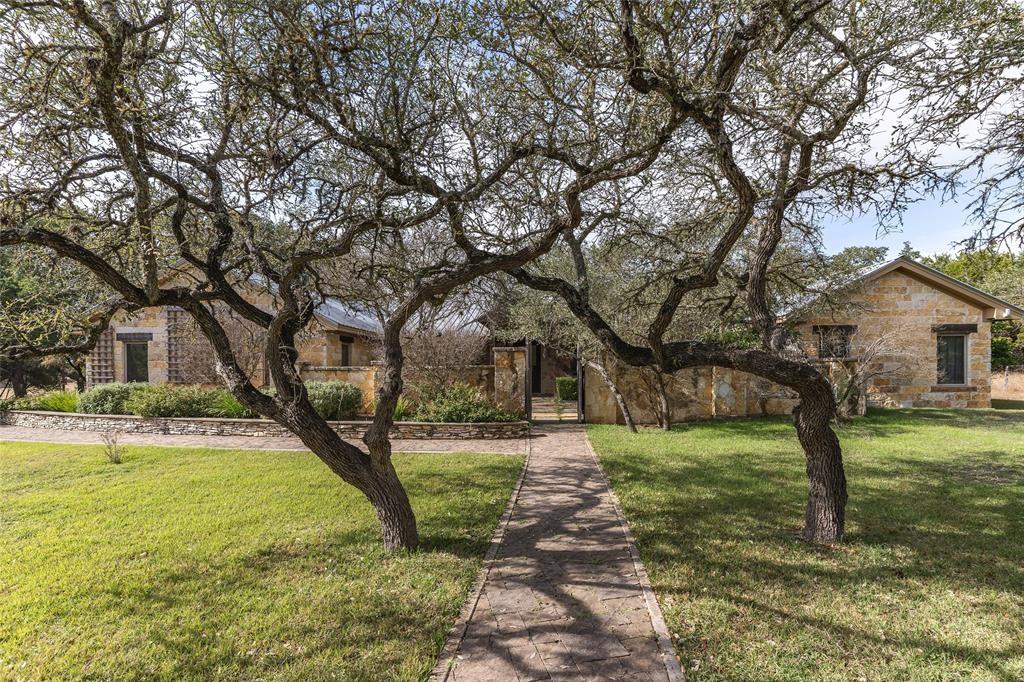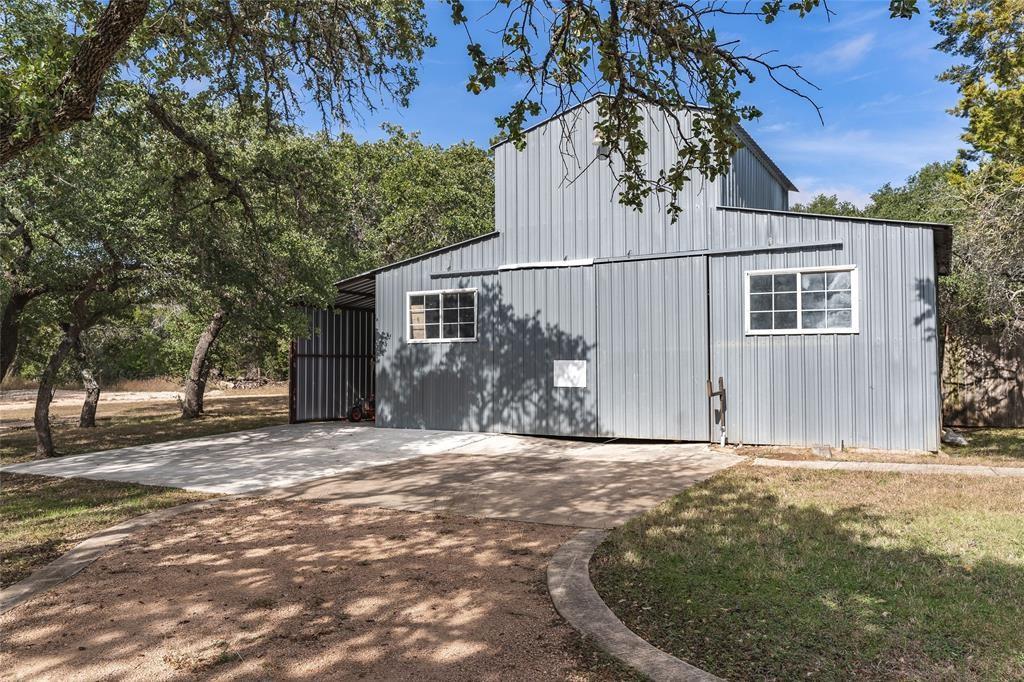Audio narrative 
Description
Introducing a gorgeous 5.01-acre estate, nestled deep in the heart of Texas. This property boasts an elegant main residence, a charming VRBO/guest house, and a host of amenities to enjoy. The main home, spanning approximately 3,020 sqft, welcomes you with it's serene enclosed courtyard. Inside, you're greeted by 3 spacious bedrooms, 1.5 bathrooms, gleaming hard tile floors, and lofty ceilings. An expansive wrap-around porch offers serene views of the inviting pool and spa, making it a perfect relaxation spot. If that wasn't enough, envision expanding with plans ready for an additional 1,200 sqft, truly giving you the chance to make it your own. The guest house, approximately 1,000 sqft with 2 bedrooms and a bathroom, stands as an income-producing VRBO opportunity or a place for your family and friends. Both the main house and guesthouse are efficiently serviced by a shared well and septic system. Additional property features include a raised garden plot, a generously sized detached studio-barn, and RV hookups for anyone coming to visit. Experience the blend of sophistication and comfort in this Hill Country haven! Properties sold as is, can also be sold in separate adjoining parcels described below: 5.01 Acres includes House and Guesthouse for $1,705,500 16.87 Acres includes House and Guesthouse + 11.86 Acre Meadow for $2,605,500 10.98 Acres of Unrestricted Land which includes a Septic System large enough for 35,000sqft of Office Warehouse for $1,200,000. Mobile Home located on property does NOT convey. 27.85 Acres with everything included for $3,555,000 27.85 Acres including everything for $3,555,000
Interior
Exterior
Rooms
Lot information
Additional information
*Disclaimer: Listing broker's offer of compensation is made only to participants of the MLS where the listing is filed.
View analytics
Total views

Property tax

Cost/Sqft based on tax value
| ---------- | ---------- | ---------- | ---------- |
|---|---|---|---|
| ---------- | ---------- | ---------- | ---------- |
| ---------- | ---------- | ---------- | ---------- |
| ---------- | ---------- | ---------- | ---------- |
| ---------- | ---------- | ---------- | ---------- |
| ---------- | ---------- | ---------- | ---------- |
-------------
| ------------- | ------------- |
| ------------- | ------------- |
| -------------------------- | ------------- |
| -------------------------- | ------------- |
| ------------- | ------------- |
-------------
| ------------- | ------------- |
| ------------- | ------------- |
| ------------- | ------------- |
| ------------- | ------------- |
| ------------- | ------------- |
Mortgage
Subdivision Facts
-----------------------------------------------------------------------------

----------------------
Schools
School information is computer generated and may not be accurate or current. Buyer must independently verify and confirm enrollment. Please contact the school district to determine the schools to which this property is zoned.
Assigned schools
Nearby schools 
Source
Nearby similar homes for sale
Nearby similar homes for rent
Nearby recently sold homes
181 Darden Hill Rd, Driftwood, TX 78619. View photos, map, tax, nearby homes for sale, home values, school info...


























