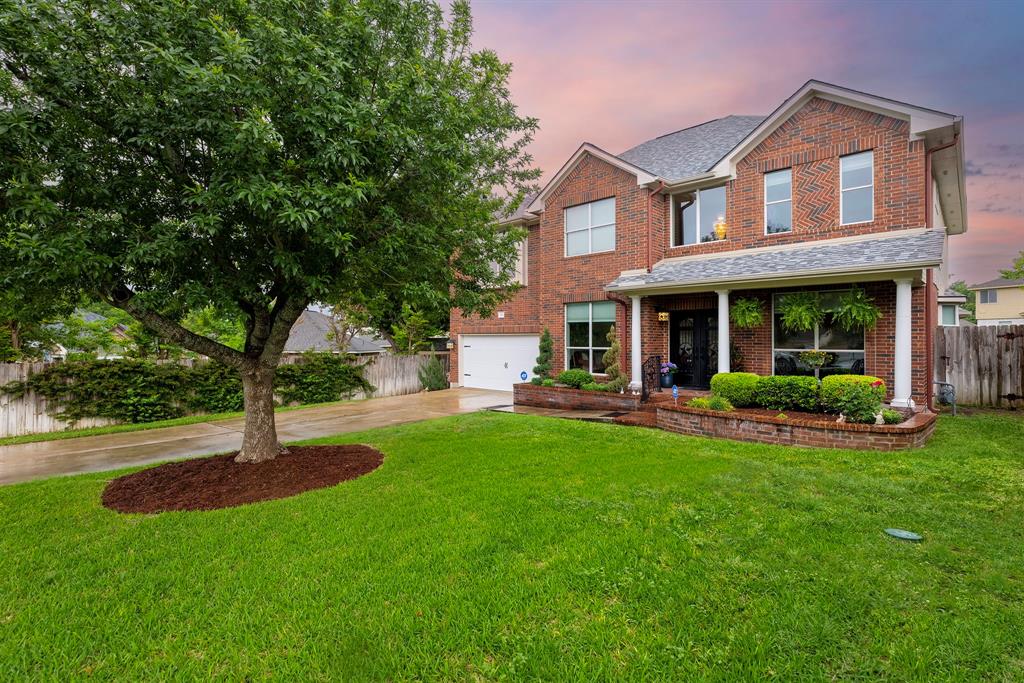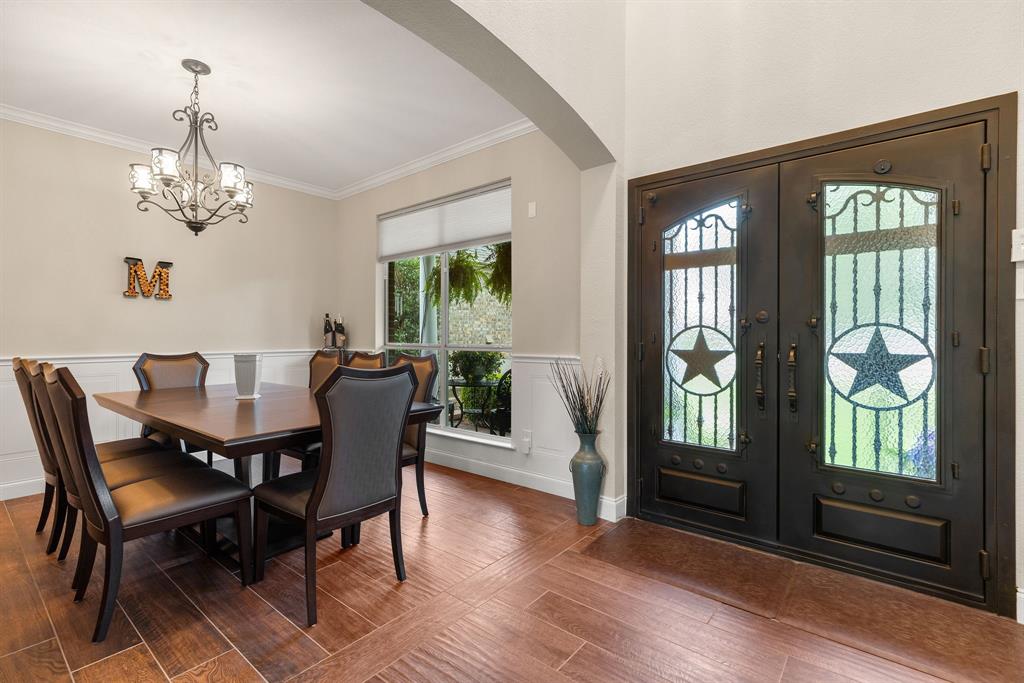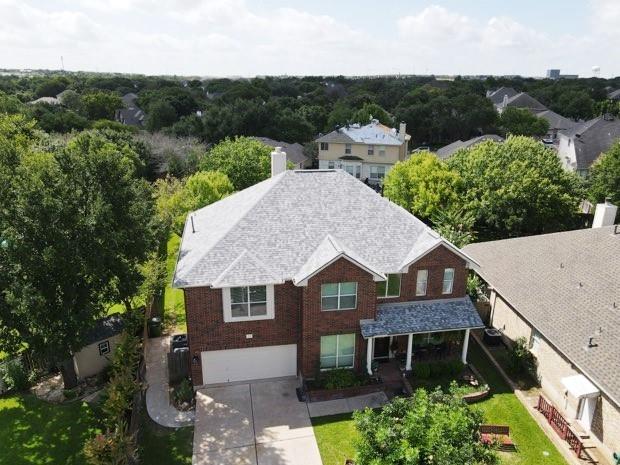Audio narrative 
Description
Impeccably maintained move-in-ready 5-bedroom home in Round Rock Ranch with backyard oasis. One-of-a-kind Legacy home floor plan and design. Custom remodeled pool with elegantly planned backyard patio. Pride of ownership radiates inside and out as this home has stylishly remodeled touches and updates throughout with a creative blend of modern and traditional elements. Upgrades are too numerous to list here but include: sleek full kitchen and bathrooms remodels. Kitchen boasts raised custom cabinets with over and under cabinet lighting, custom kitchen island with built-in wine cooler, unique leather-textured stone countertops with glass tile backsplash, stainless modern farm sink, over-the-range pot filler, and cozy recessed lighting. Ceramic tile wood-look flooring and upgraded baseboards. Family den includes custom built-in entertainment center and surround sound. Primary bedroom en suite includes modern soaking tub and upgraded custom walk-in closet. The backyard oasis includes: completely remodeled Cody pool with custom waterfall feature, Intelliflo pool pump, and UV sand filter, Lueders Blue stone patio with custom outdoor lighting, modern stone gas fire pit with crushed glass, outdoor kitchen with sink, surround sound, and raised stone flower beds. Roof shingles replaced in 2023. Three automatic electric attic fans for cooling. HVACs replaced in 2022 and 2020. Don’t forget to look in the garage!
Interior
Exterior
Rooms
Lot information
Financial
Additional information
*Disclaimer: Listing broker's offer of compensation is made only to participants of the MLS where the listing is filed.
View analytics
Total views

Property tax

Cost/Sqft based on tax value
| ---------- | ---------- | ---------- | ---------- |
|---|---|---|---|
| ---------- | ---------- | ---------- | ---------- |
| ---------- | ---------- | ---------- | ---------- |
| ---------- | ---------- | ---------- | ---------- |
| ---------- | ---------- | ---------- | ---------- |
| ---------- | ---------- | ---------- | ---------- |
-------------
| ------------- | ------------- |
| ------------- | ------------- |
| -------------------------- | ------------- |
| -------------------------- | ------------- |
| ------------- | ------------- |
-------------
| ------------- | ------------- |
| ------------- | ------------- |
| ------------- | ------------- |
| ------------- | ------------- |
| ------------- | ------------- |
Down Payment Assistance
Mortgage
Subdivision Facts
-----------------------------------------------------------------------------

----------------------
Schools
School information is computer generated and may not be accurate or current. Buyer must independently verify and confirm enrollment. Please contact the school district to determine the schools to which this property is zoned.
Assigned schools
Nearby schools 
Noise factors

Source
Nearby similar homes for sale
Nearby similar homes for rent
Nearby recently sold homes
1804 Red Rock Dr, Round Rock, TX 78665. View photos, map, tax, nearby homes for sale, home values, school info...









































