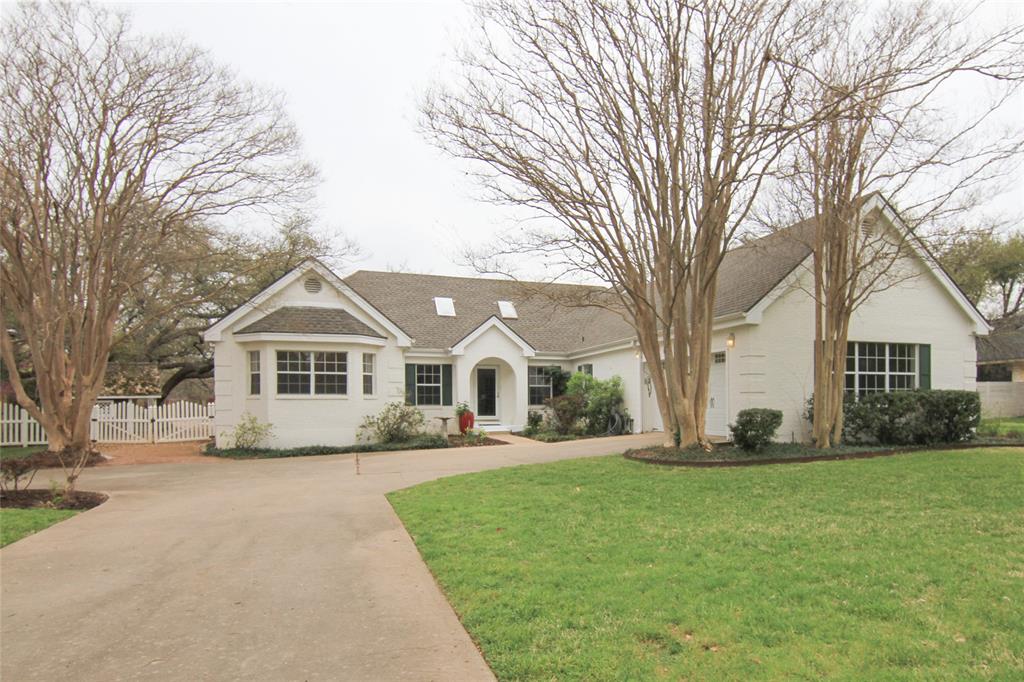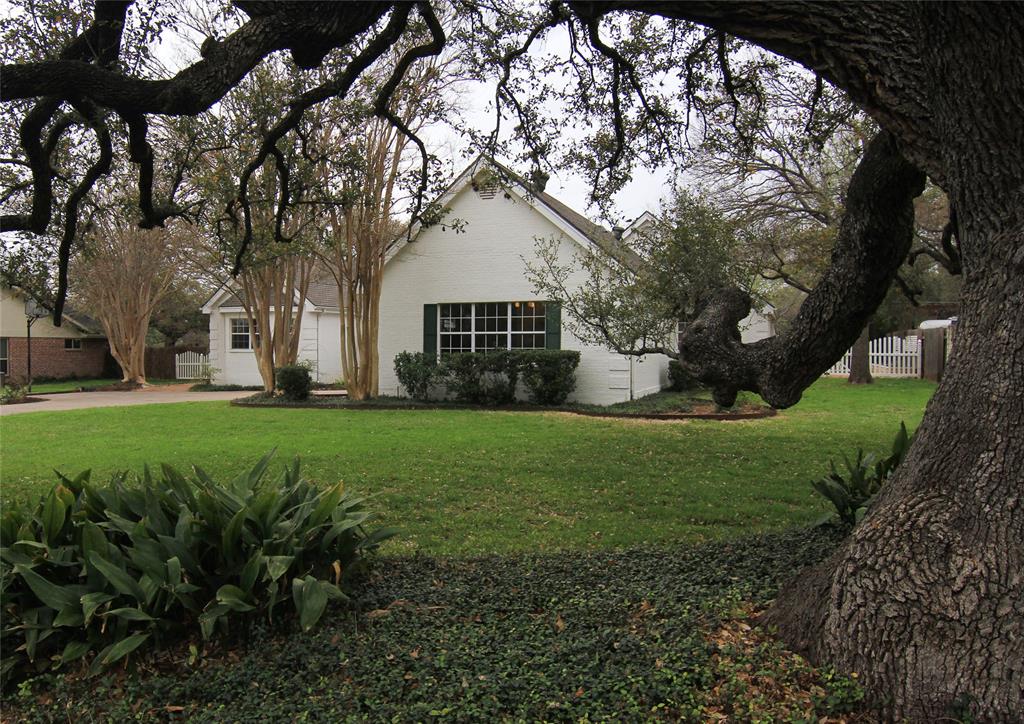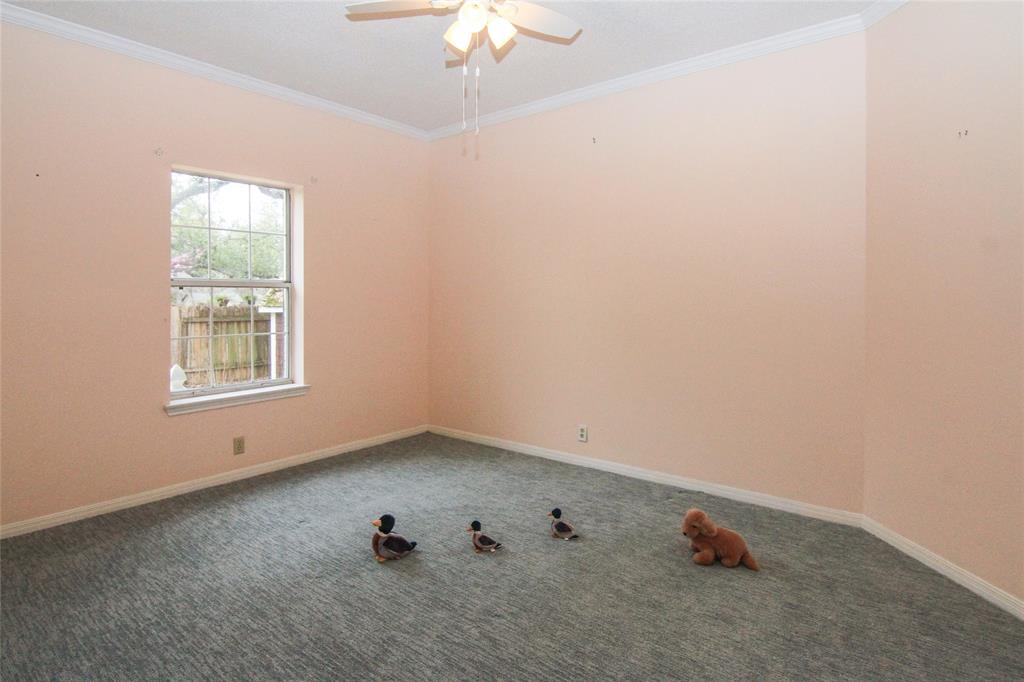Audio narrative 
Description
Country Living with City Convenience! Sprawling single story home on .709 treed acres in Tonkawa Springs * Private MIL plan, apprx 3020 Sq Ft per tax records, with Great Room, flex formal dining space, 2nd flex living, and large island kitchen * Dedicated office features warm, library paneling, built-in desk and window seat * Spacious owner's bedroom, 2 walk-in closets, tiled bath with double vanity, garden tub, separate shower and access to private deck * Large secondary bedrooms separated by refreshed tiled bath * Bonus sun room accessing deck and expansive, open patio under a majestic, old live oak tree * 2-car side-entry garage * 2 huge outbuildings with electricity, window A/C units, and garage door openings for workshop, She Shed, office, or playhouse * Double gates and crushed granite drive into backyard *
Rooms
Interior
Exterior
Lot information
Additional information
*Disclaimer: Listing broker's offer of compensation is made only to participants of the MLS where the listing is filed.
Financial
View analytics
Total views

Property tax

Cost/Sqft based on tax value
| ---------- | ---------- | ---------- | ---------- |
|---|---|---|---|
| ---------- | ---------- | ---------- | ---------- |
| ---------- | ---------- | ---------- | ---------- |
| ---------- | ---------- | ---------- | ---------- |
| ---------- | ---------- | ---------- | ---------- |
| ---------- | ---------- | ---------- | ---------- |
-------------
| ------------- | ------------- |
| ------------- | ------------- |
| -------------------------- | ------------- |
| -------------------------- | ------------- |
| ------------- | ------------- |
-------------
| ------------- | ------------- |
| ------------- | ------------- |
| ------------- | ------------- |
| ------------- | ------------- |
| ------------- | ------------- |
Down Payment Assistance
Mortgage
Subdivision Facts
-----------------------------------------------------------------------------

----------------------
Schools
School information is computer generated and may not be accurate or current. Buyer must independently verify and confirm enrollment. Please contact the school district to determine the schools to which this property is zoned.
Assigned schools
Nearby schools 
Noise factors

Source
Nearby similar homes for sale
Nearby similar homes for rent
Nearby recently sold homes
1804 Possum Trot St, Round Rock, TX 78681. View photos, map, tax, nearby homes for sale, home values, school info...







































