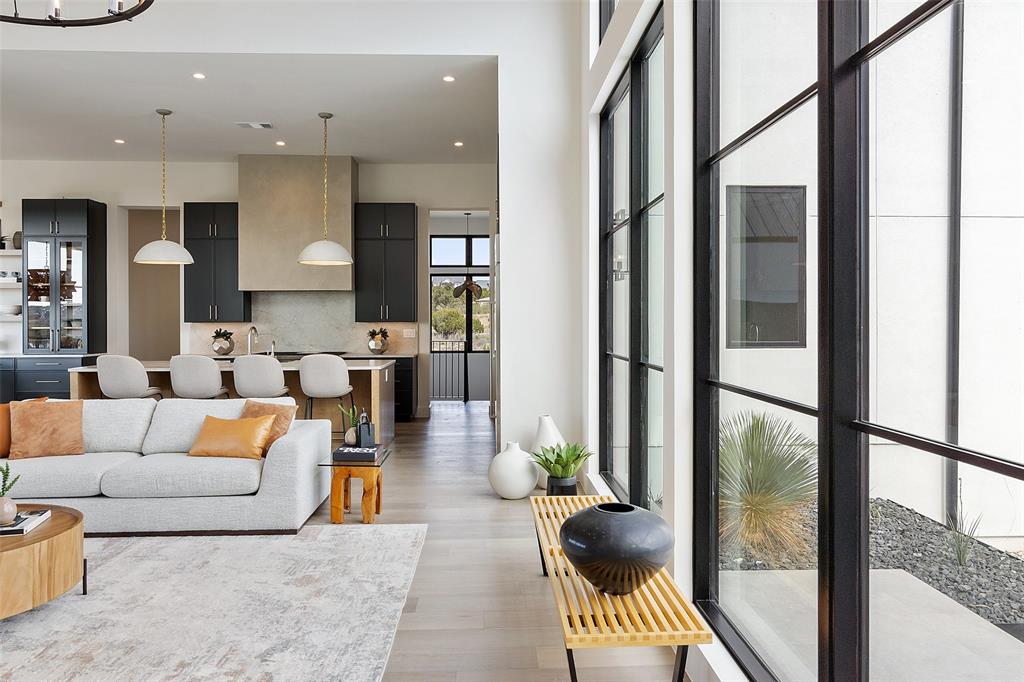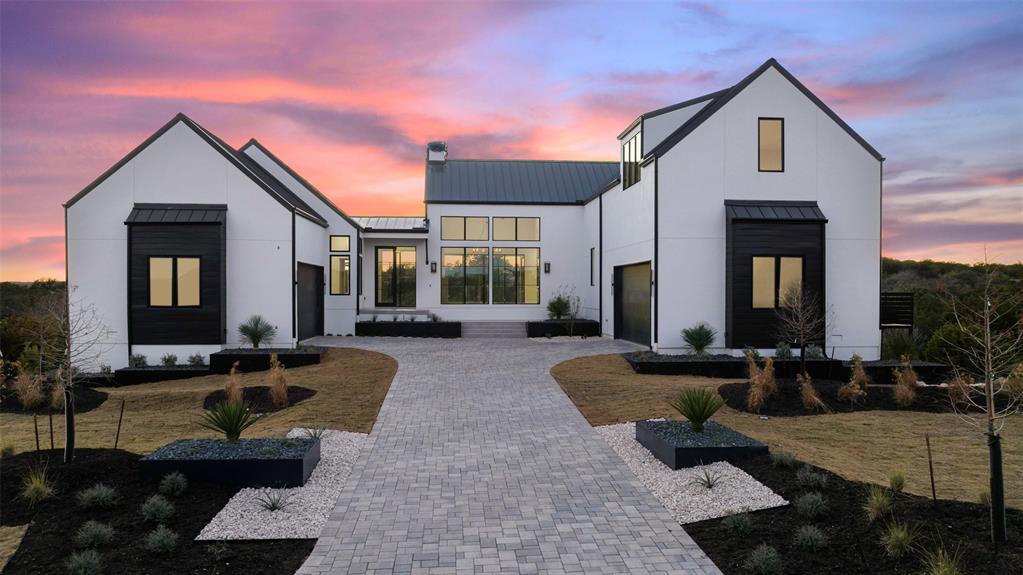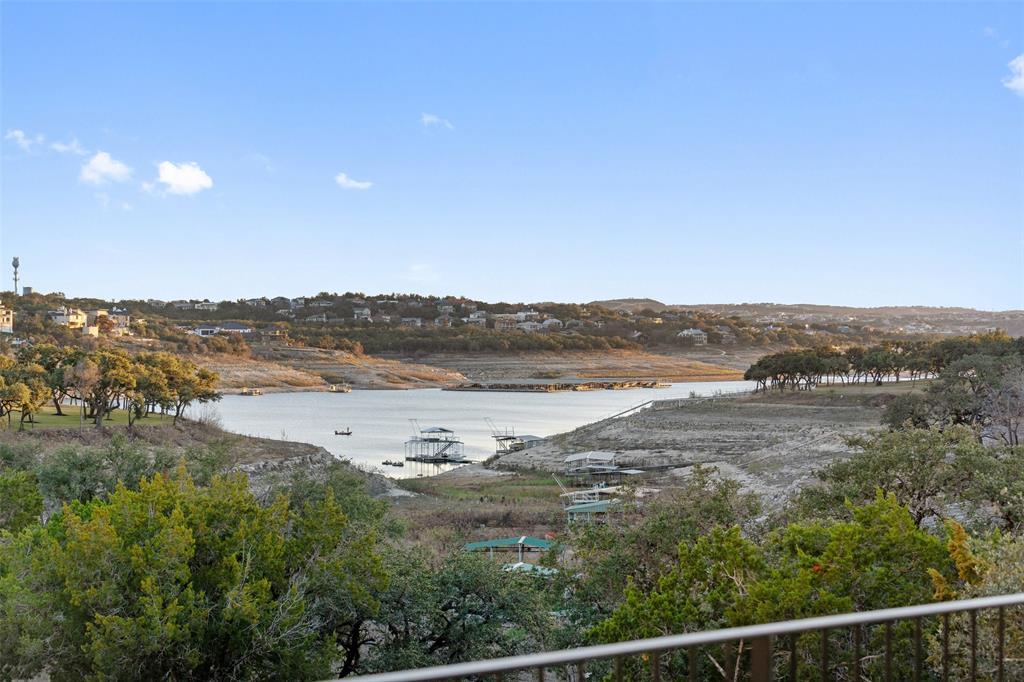Audio narrative 
Description
This amazing home built by Arbogast homes is absolutely stunning. Sitting on a cove on Lake Travis this home has breathtaking views of the Hill Country and the Lake. Top of the line designer finish-out throughout home that offers balance and design in every detail. Gorgeous pool that takes advantage of private backyard with several outdoor areas to entertain. 4 car garage, superb landscaping complete this home perfectly.
Rooms
Interior
Exterior
Lot information
Financial
Additional information
*Disclaimer: Listing broker's offer of compensation is made only to participants of the MLS where the listing is filed.
View analytics
Total views

Mortgage
Subdivision Facts
-----------------------------------------------------------------------------

----------------------
Schools
School information is computer generated and may not be accurate or current. Buyer must independently verify and confirm enrollment. Please contact the school district to determine the schools to which this property is zoned.
Assigned schools
Nearby schools 
Listing broker
Source
Nearby similar homes for sale
Nearby similar homes for rent
Nearby recently sold homes
1801 Valentino Cove, Spicewood, TX 78669. View photos, map, tax, nearby homes for sale, home values, school info...










































