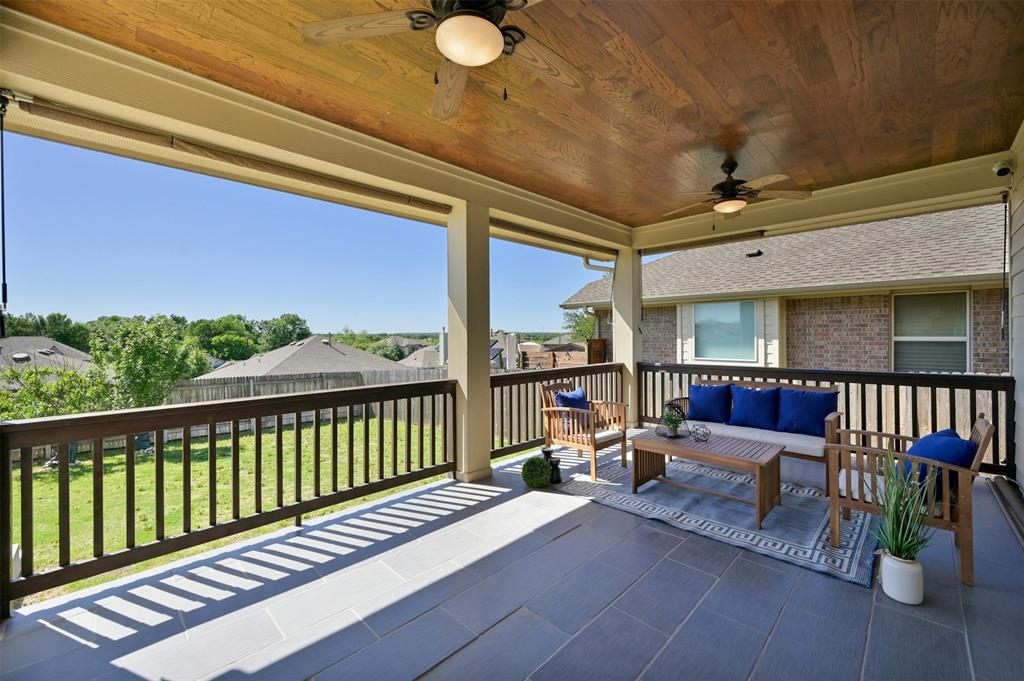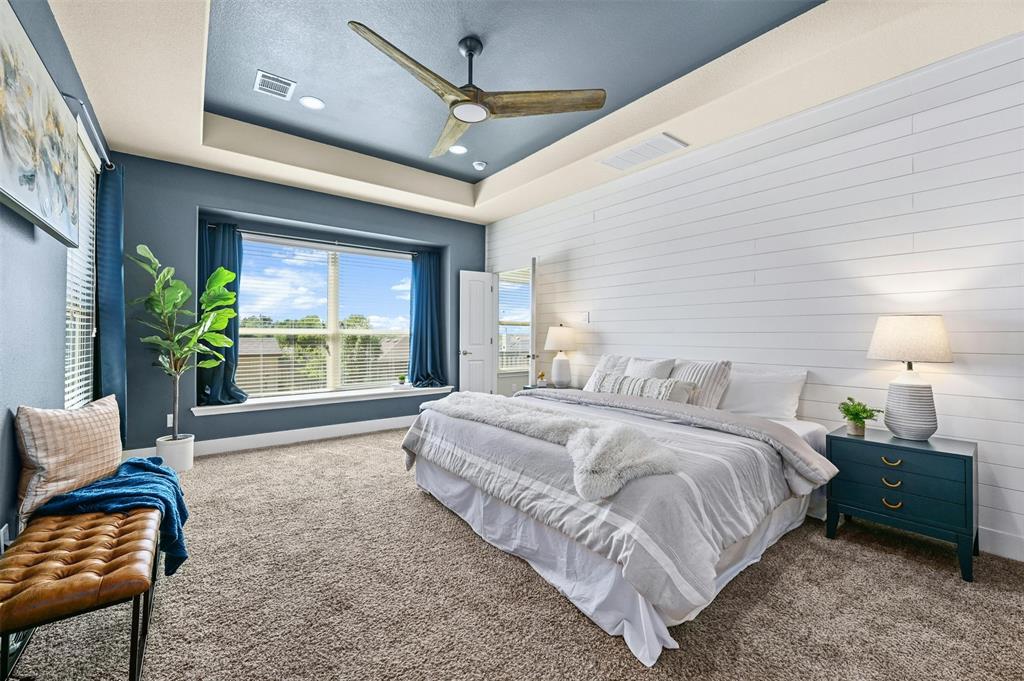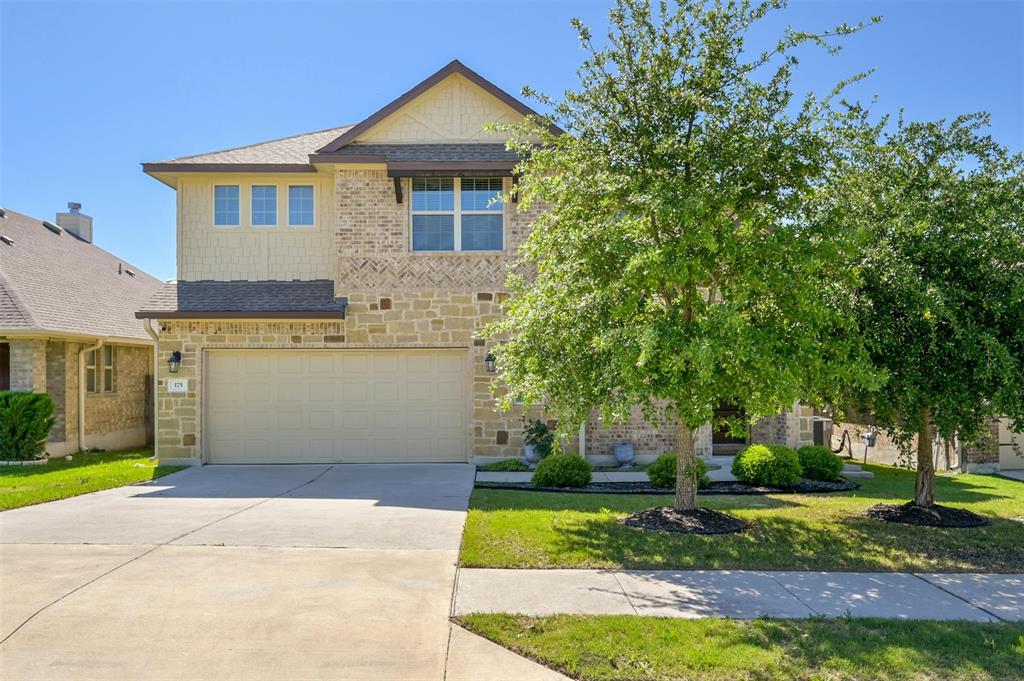Audio narrative 
Description
BETTER THAN NEW!! The Faber II Plan (very popular) with several upgrades, added features and a great VIEW (Friday Fireworks show from Dell Diamond can be enjoyed from the back patio!). FULL SPRINKLER, GUTTERS, Pest Control System, Storage Shed, VIEWS, Shiplap and designer paint accents, extended patio and so much more you can't get new! Primary down w/ shiplap and design paint accents, window bench w/ a view, window blinds. Fabulous kitchen we open plan to living/dining. Dimmers and auto switches. Upgraded extended covered patio...AND huge open patio for a fabulous backyard hang. Great native landscaping and shed as well. Upstairs contains three spacious rooms and a jack/jill bath, built in desk and a fabulous media/flex room (Builder add on). Star Ranch is part of a Booming Hutto (tech) area w/ great schools and loads of nearby amenities. But it's west side access to 130/45 and Round Rock/Forest Creek give it easy/quick commutes all over. Half way between two fabulous golf courses (Star Ranch/Forest Creek) and close to Dell Diamond, Kalahari Resort, La Frontera Shopping, Stone Hill Town Center, Typhoon Texas Waterpark and Cinemark Theater. This place has it all...and then some.
Interior
Exterior
Rooms
Lot information
Financial
Additional information
*Disclaimer: Listing broker's offer of compensation is made only to participants of the MLS where the listing is filed.
View analytics
Total views

Property tax

Cost/Sqft based on tax value
| ---------- | ---------- | ---------- | ---------- |
|---|---|---|---|
| ---------- | ---------- | ---------- | ---------- |
| ---------- | ---------- | ---------- | ---------- |
| ---------- | ---------- | ---------- | ---------- |
| ---------- | ---------- | ---------- | ---------- |
| ---------- | ---------- | ---------- | ---------- |
-------------
| ------------- | ------------- |
| ------------- | ------------- |
| -------------------------- | ------------- |
| -------------------------- | ------------- |
| ------------- | ------------- |
-------------
| ------------- | ------------- |
| ------------- | ------------- |
| ------------- | ------------- |
| ------------- | ------------- |
| ------------- | ------------- |
Down Payment Assistance
Mortgage
Subdivision Facts
-----------------------------------------------------------------------------

----------------------
Schools
School information is computer generated and may not be accurate or current. Buyer must independently verify and confirm enrollment. Please contact the school district to determine the schools to which this property is zoned.
Assigned schools
Nearby schools 
Noise factors

Listing broker
Source
Nearby similar homes for sale
Nearby similar homes for rent
Nearby recently sold homes
175 Mount Ellen St, Hutto, TX 78634. View photos, map, tax, nearby homes for sale, home values, school info...





























