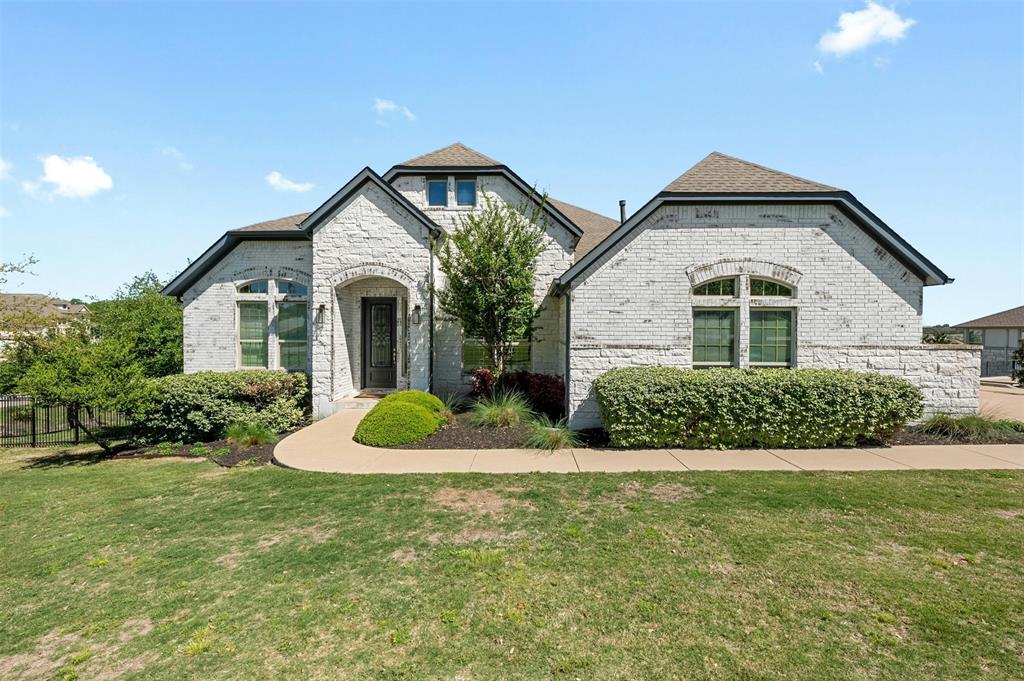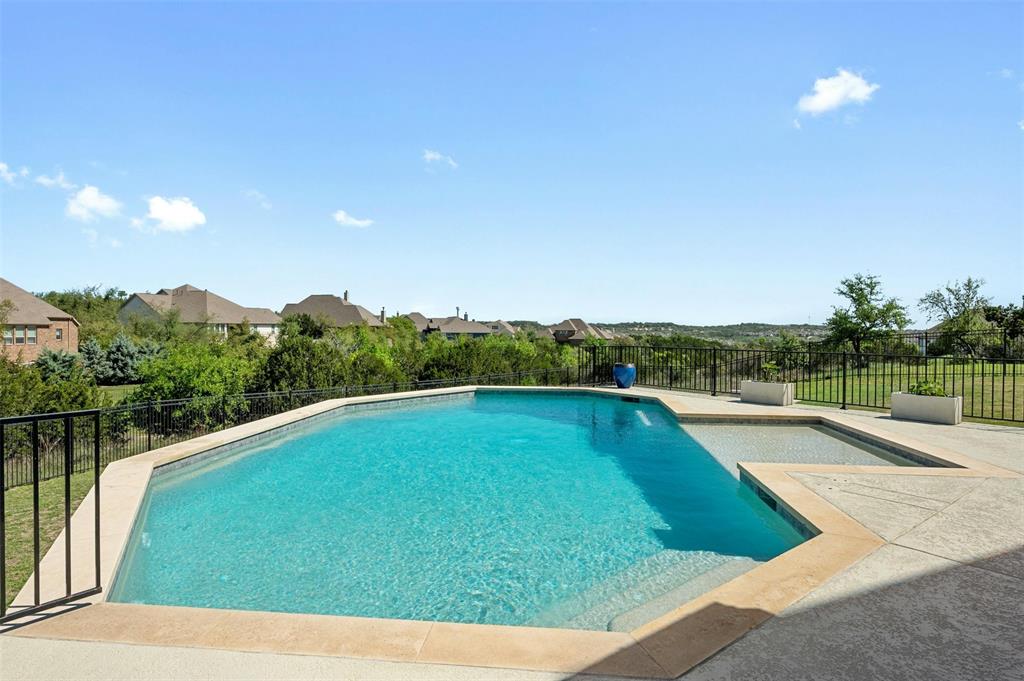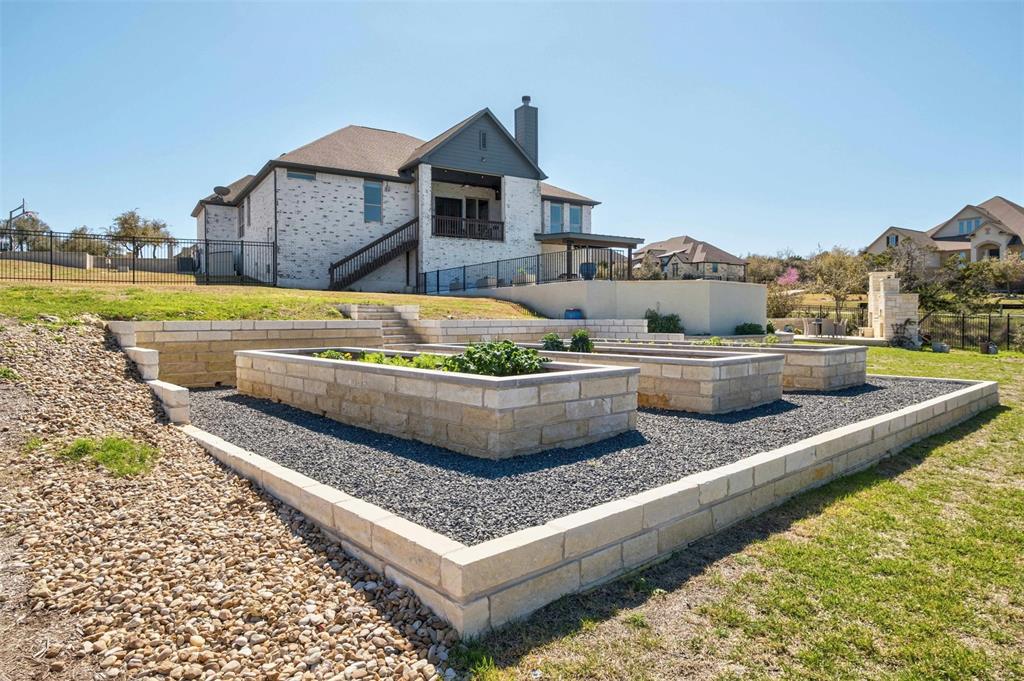Audio narrative 
Description
Welcome to your dream home! Nestled in the coveted Lake Travis school district, this 4-bedroom, 3-bathroom, single-story sanctuary is a blend of comfort, luxury, and entertainment, all on an expansive acre lot. The interior seamlessly merges contemporary elegance with functionality, featuring a dedicated office, dining room, and an open-concept living area with a generous kitchen and walk-in pantry. This home is an entertainer's paradise with a view, two outdoor fireplaces, a BBQ cabana, custom stone pizza oven, and a self-cleaning, 8-foot-deep pool in the sprawling backyard. Expansive custom-built stone garden beds provide ample space for cultivating vibrant flowers and a bounty of fresh vegetables. Inside, a dedicated media room invites cozy movie nights. This home offers practical technology with Cat6A cabling for high-speed internet, whole-house filter system, and integrated audio speakers to ensure your favorite music is always on hand. Wi-Fi routers extend coverage to the outdoor entertaining spaces. Perfectly situated between Bee Cave amenities and Dripping Springs adventures, this home offers limitless opportunities for your family. Don't miss out on this meticulously crafted oasis—schedule a viewing today and make it your forever home.
Interior
Exterior
Rooms
Lot information
Additional information
*Disclaimer: Listing broker's offer of compensation is made only to participants of the MLS where the listing is filed.
Financial
View analytics
Total views

Mortgage
Subdivision Facts
-----------------------------------------------------------------------------

----------------------
Schools
School information is computer generated and may not be accurate or current. Buyer must independently verify and confirm enrollment. Please contact the school district to determine the schools to which this property is zoned.
Assigned schools
Nearby schools 
Source
Nearby similar homes for sale
Nearby similar homes for rent
Nearby recently sold homes
17408 Avion Dr, Dripping Springs, TX 78620. View photos, map, tax, nearby homes for sale, home values, school info...






































