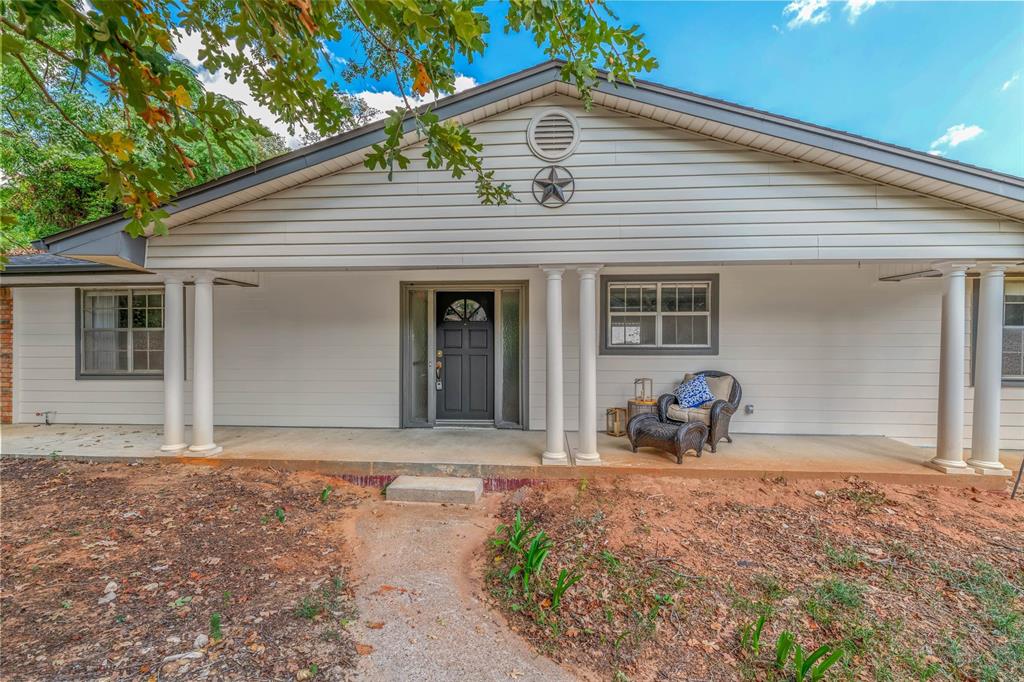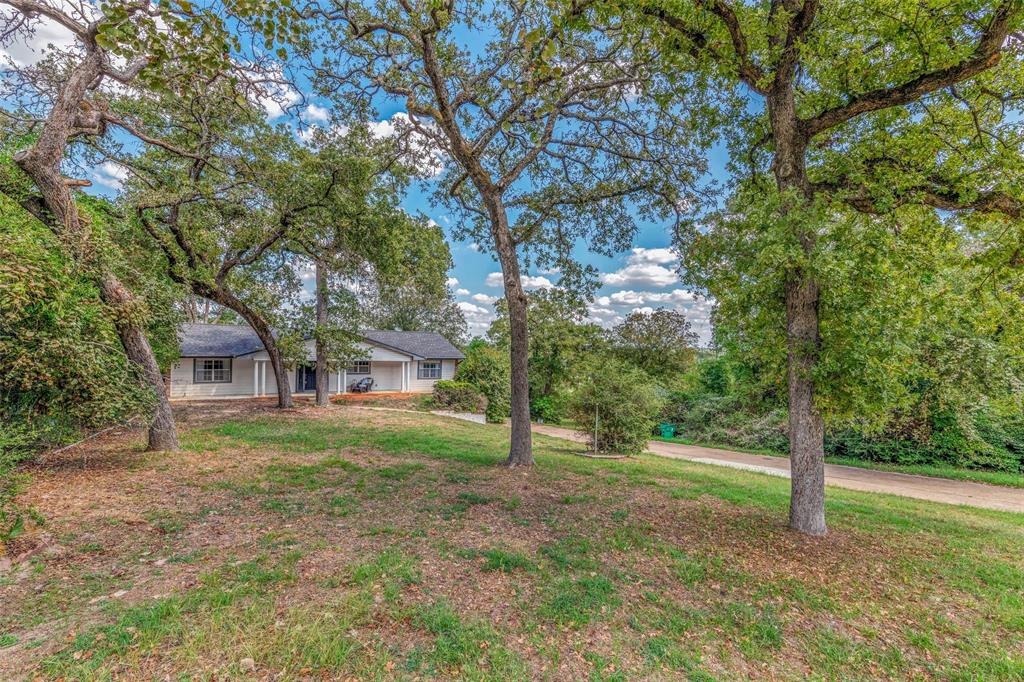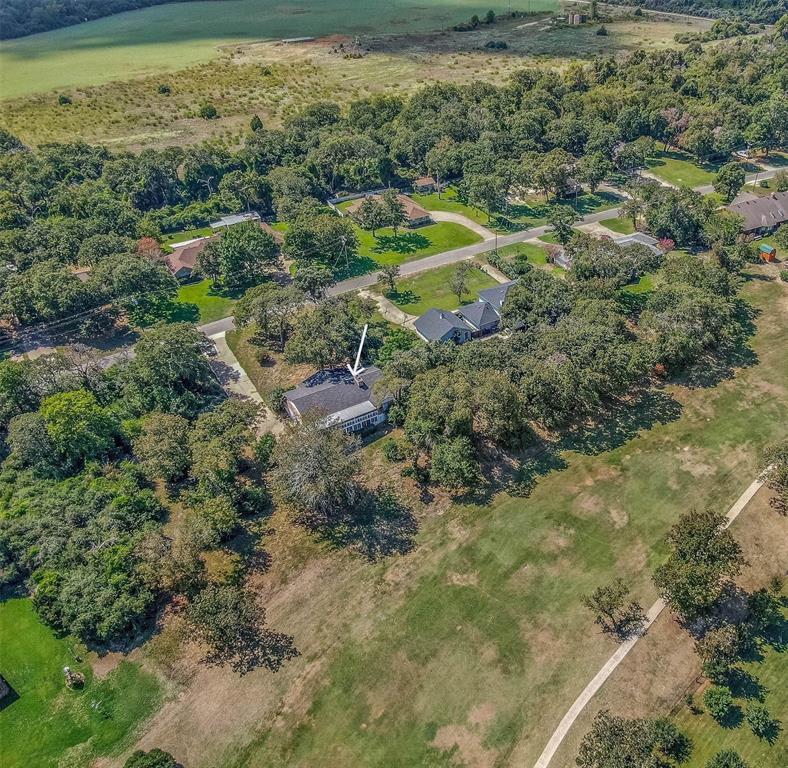Audio narrative 
Description
PRICED TO SELL! Customize and bring this beautiful home back to Life! So many happy memories were made here. This is your opportunity to invest in resort-style living on the Hilltop Lakes golf course. Just over 2/3 acre and tree-lined, this home offers so much potential. Hilltop Lakes is a POA (Property Owner's Assn) & amenities include a challenging and fun 18-hole Golf Course, five lakes, equestrian facilities (rates apply), paved & lighted airport runway, Texas-shaped, Texas-sized swimming pool, tennis courts, putt-putt golf course, fire department, bow-hunting club, and the list goes on. With 4 spacious bedrooms and 2.5 baths, this open-concept home would be lovely for entertainment! High ceilings with exposed wood beams and natural woodwork bring a rustic charm. The majestic and elegant fireplace expands from the upstairs living area to the downstairs game-flex room. The view from the upstairs balcony is lovely, peaceful, and serene. Downstairs, a kitchenette, ½ bath, and access to the oversized 3-car garage. Recently updated finished walkout basement (additional 576 sft.) with an enclosed Atrium-Sun porch allows for your favorite flowers and plants to be comfortable and out of the elements. Inspections are welcome. Seller will not make any repairs.
Interior
Exterior
Rooms
Lot information
Additional information
*Disclaimer: Listing broker's offer of compensation is made only to participants of the MLS where the listing is filed.
Financial
View analytics
Total views

Property tax

Cost/Sqft based on tax value
| ---------- | ---------- | ---------- | ---------- |
|---|---|---|---|
| ---------- | ---------- | ---------- | ---------- |
| ---------- | ---------- | ---------- | ---------- |
| ---------- | ---------- | ---------- | ---------- |
| ---------- | ---------- | ---------- | ---------- |
| ---------- | ---------- | ---------- | ---------- |
-------------
| ------------- | ------------- |
| ------------- | ------------- |
| -------------------------- | ------------- |
| -------------------------- | ------------- |
| ------------- | ------------- |
-------------
| ------------- | ------------- |
| ------------- | ------------- |
| ------------- | ------------- |
| ------------- | ------------- |
| ------------- | ------------- |
Down Payment Assistance
Mortgage
Subdivision Facts
-----------------------------------------------------------------------------

----------------------
Schools
School information is computer generated and may not be accurate or current. Buyer must independently verify and confirm enrollment. Please contact the school district to determine the schools to which this property is zoned.
Assigned schools
Nearby schools 
Source
Nearby similar homes for sale
Nearby similar homes for rent
Nearby recently sold homes
172 Golfview Dr N, Hilltop Lakes, TX 77871. View photos, map, tax, nearby homes for sale, home values, school info...
View all homes on Golfview Dr N

































