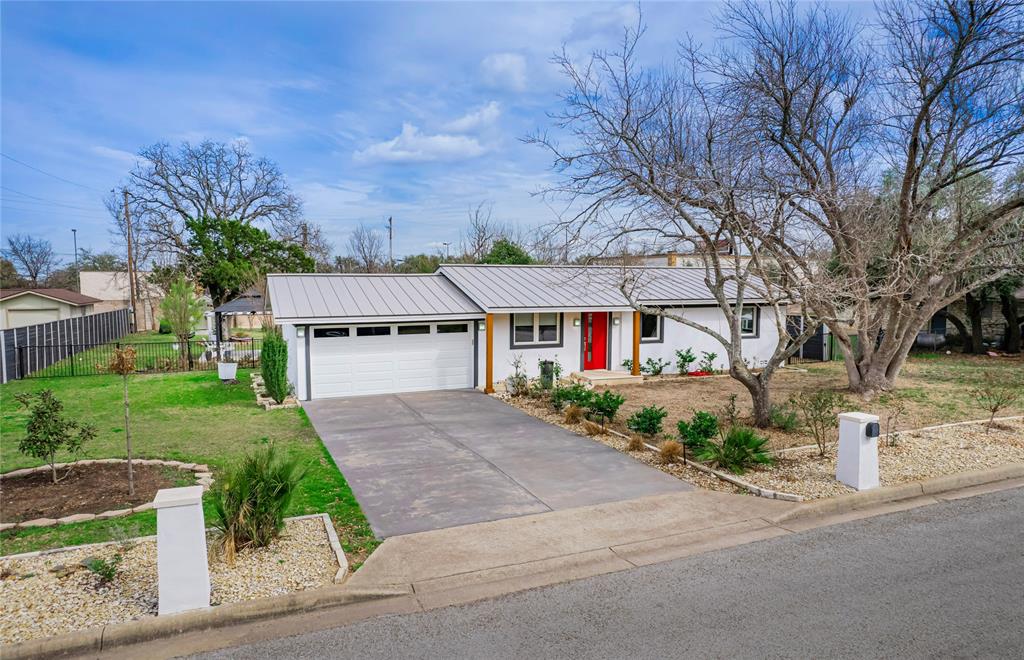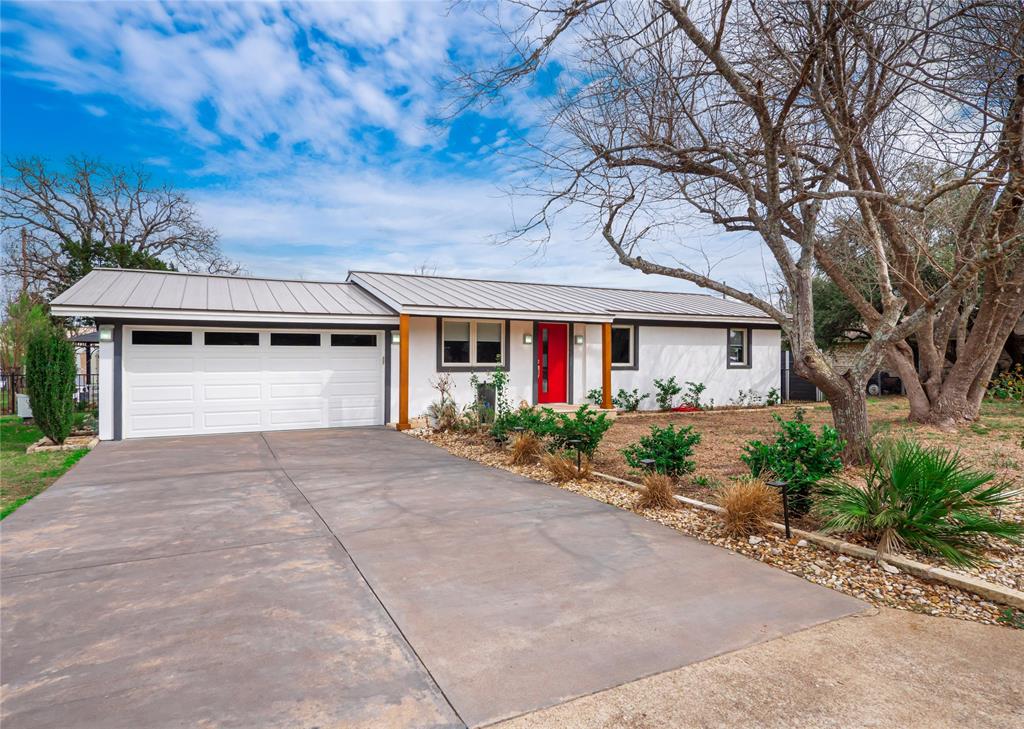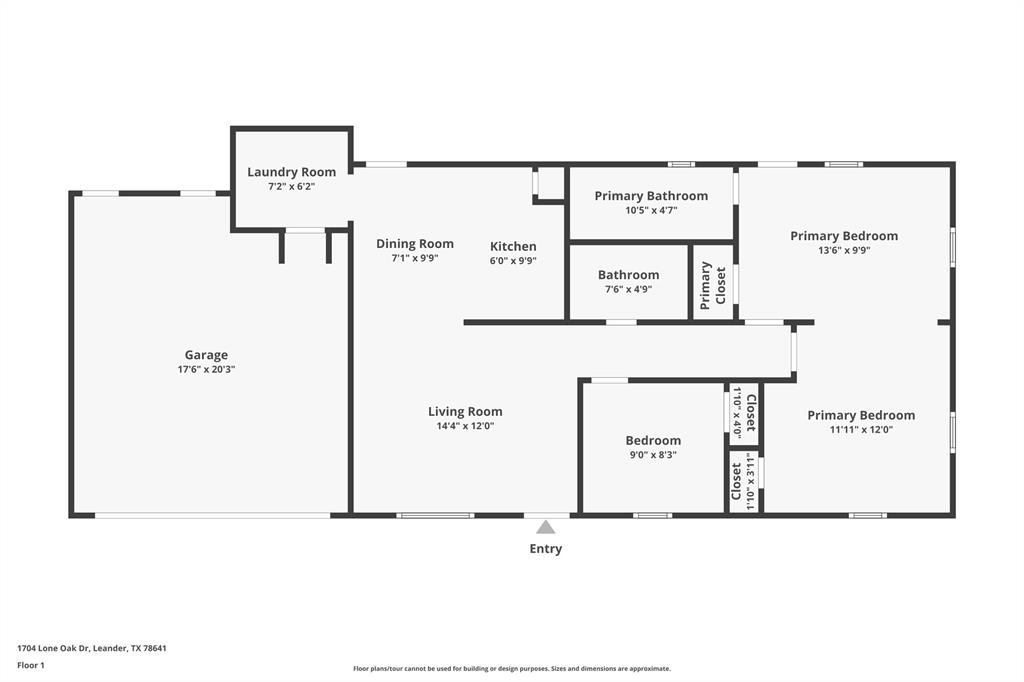Audio narrative 
Description
This 3 bedroom, 2 bath on .33 ac lot features an open concept layout with brand new flooring throughout. The doors have been replaced and the AC is brand new, providing efficient cooling for the entire house. The garage door has also been replaced, adding to the curb appeal of this property. The stucco on three sides of the house has been recently redone, giving it a fresh and updated look. A tankless water heater has been installed for added convenience and energy efficiency. In the backyard, you'll find a large deck plus a gazebo perfect for outdoor dining or relaxation, as well as two storage units for all your storage needs. The double gate on the side of the property allows you to drive in a trailer or boat to store, or would be perfect to build a casita or guest house. The metal roof adds durability to this home and requires minimal maintenance. Conveniently located near various amenities and stores, this home offers easy access to everything you need. With no HOA fees and minimal restrictions, you'll have more freedom in how you use your property. Overall, this home is in excellent condition with many recent updates making it move-in ready for its next owner. Don't miss out on the opportunity to make this beautiful home yours!
Interior
Exterior
Rooms
Lot information
Additional information
*Disclaimer: Listing broker's offer of compensation is made only to participants of the MLS where the listing is filed.
View analytics
Total views

Property tax

Cost/Sqft based on tax value
| ---------- | ---------- | ---------- | ---------- |
|---|---|---|---|
| ---------- | ---------- | ---------- | ---------- |
| ---------- | ---------- | ---------- | ---------- |
| ---------- | ---------- | ---------- | ---------- |
| ---------- | ---------- | ---------- | ---------- |
| ---------- | ---------- | ---------- | ---------- |
-------------
| ------------- | ------------- |
| ------------- | ------------- |
| -------------------------- | ------------- |
| -------------------------- | ------------- |
| ------------- | ------------- |
-------------
| ------------- | ------------- |
| ------------- | ------------- |
| ------------- | ------------- |
| ------------- | ------------- |
| ------------- | ------------- |
Down Payment Assistance
Mortgage
Subdivision Facts
-----------------------------------------------------------------------------

----------------------
Schools
School information is computer generated and may not be accurate or current. Buyer must independently verify and confirm enrollment. Please contact the school district to determine the schools to which this property is zoned.
Assigned schools
Nearby schools 
Noise factors

Listing broker
Source
Nearby similar homes for sale
Nearby similar homes for rent
Nearby recently sold homes
1704 Lone Oak Dr, Leander, TX 78641. View photos, map, tax, nearby homes for sale, home values, school info...








































