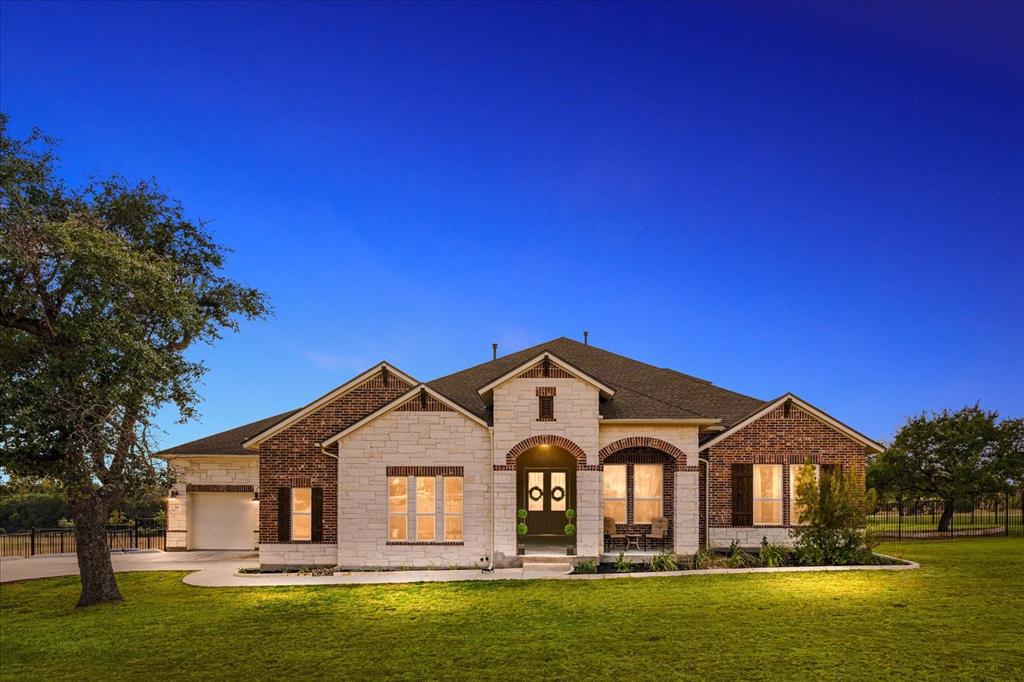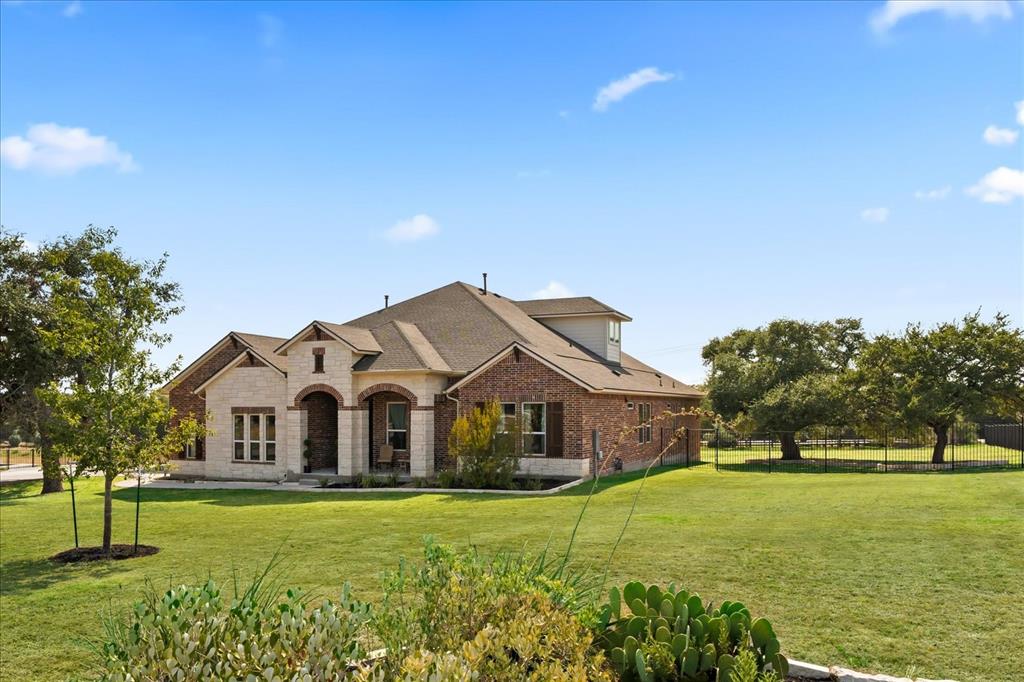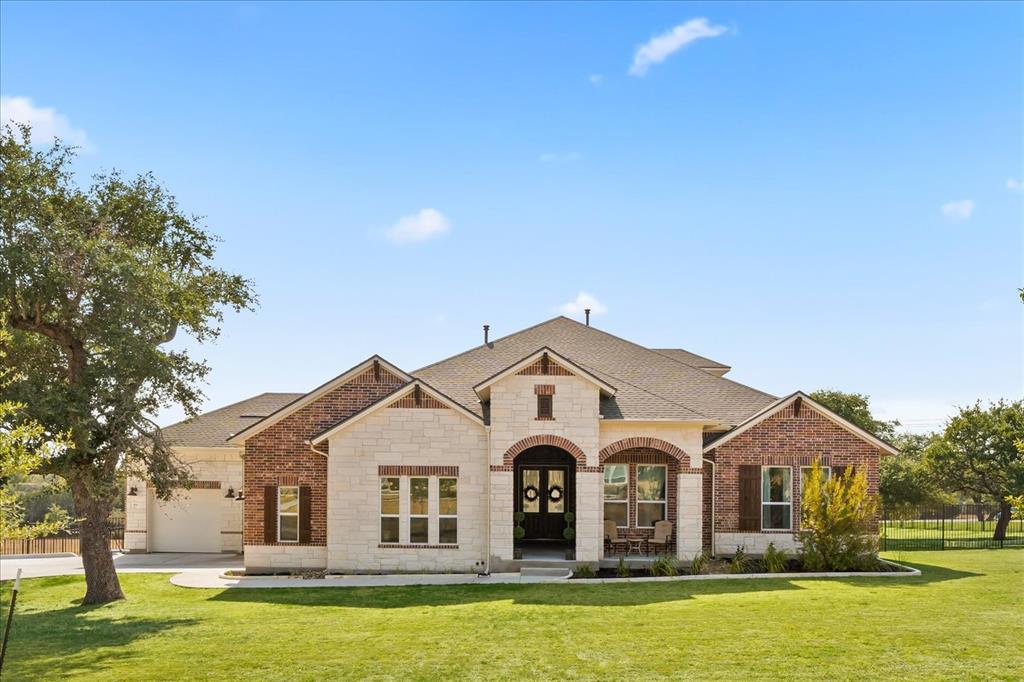Audio narrative 
Description
Discover the epitome of spacious and versatile living at 170 Call Dr in the heart of Dripping Springs, TX. With an impressive 4575 square feet of living space, this home offers room to grow and play for the whole family. The heart of this home is its gourmet kitchen, a culinary enthusiast's dream come true. Adorned with sleek stainless steel appliances and finished with modern touches, this kitchen is both stylish and functional. Imagine preparing gourmet meals with ease, then savoring them in the adjacent dining area or taking the feast outside to the spacious patio. As a delightful bonus, the property boasts a full-size butler's pantry, providing ample storage space and making entertaining a breeze. From organizing kitchen supplies to serving as a prep area, this pantry is a practical addition to an already impressive kitchen. Upstairs, a full bath and a large playroom await, offering endless possibilities for recreation and relaxation. Whether it's a game night or a peaceful retreat, this space has it all. Downstairs, you'll find four generously sized bedrooms, including an in-law suite. This layout offers both convenience and privacy for multi-generational living or hosting guests. Located in the charming town of Dripping Springs, known for its serene beauty and vibrant community, this property is perfectly situated for those seeking a balance between suburban tranquility and city accessibility. Don't miss the chance to experience the comfort and flexibility of 170 Call Dr. Arrange a viewing today and explore how this exceptional property, complete with a gourmet kitchen and full-size butler's pantry, can become your ideal home in Dripping Springs, TX.
Interior
Exterior
Rooms
Lot information
View analytics
Total views

Property tax

Cost/Sqft based on tax value
| ---------- | ---------- | ---------- | ---------- |
|---|---|---|---|
| ---------- | ---------- | ---------- | ---------- |
| ---------- | ---------- | ---------- | ---------- |
| ---------- | ---------- | ---------- | ---------- |
| ---------- | ---------- | ---------- | ---------- |
| ---------- | ---------- | ---------- | ---------- |
-------------
| ------------- | ------------- |
| ------------- | ------------- |
| -------------------------- | ------------- |
| -------------------------- | ------------- |
| ------------- | ------------- |
-------------
| ------------- | ------------- |
| ------------- | ------------- |
| ------------- | ------------- |
| ------------- | ------------- |
| ------------- | ------------- |
Mortgage
Subdivision Facts
-----------------------------------------------------------------------------

----------------------
Schools
School information is computer generated and may not be accurate or current. Buyer must independently verify and confirm enrollment. Please contact the school district to determine the schools to which this property is zoned.
Assigned schools
Nearby schools 
Source
Nearby similar homes for sale
Nearby similar homes for rent
Nearby recently sold homes
170 Call Dr, Austin, TX 78737. View photos, map, tax, nearby homes for sale, home values, school info...










































