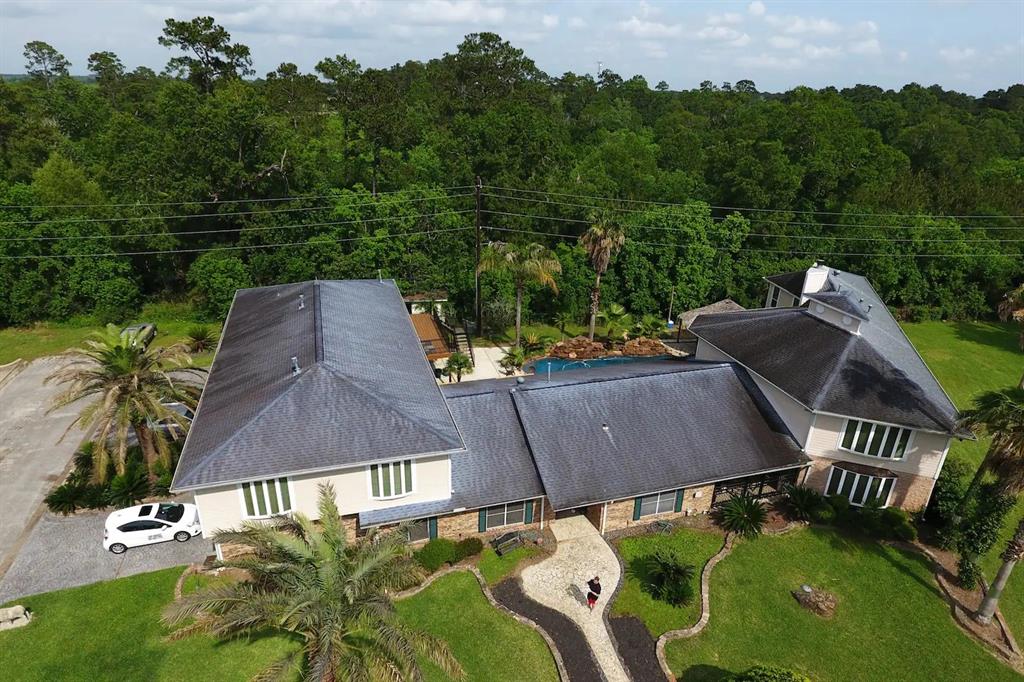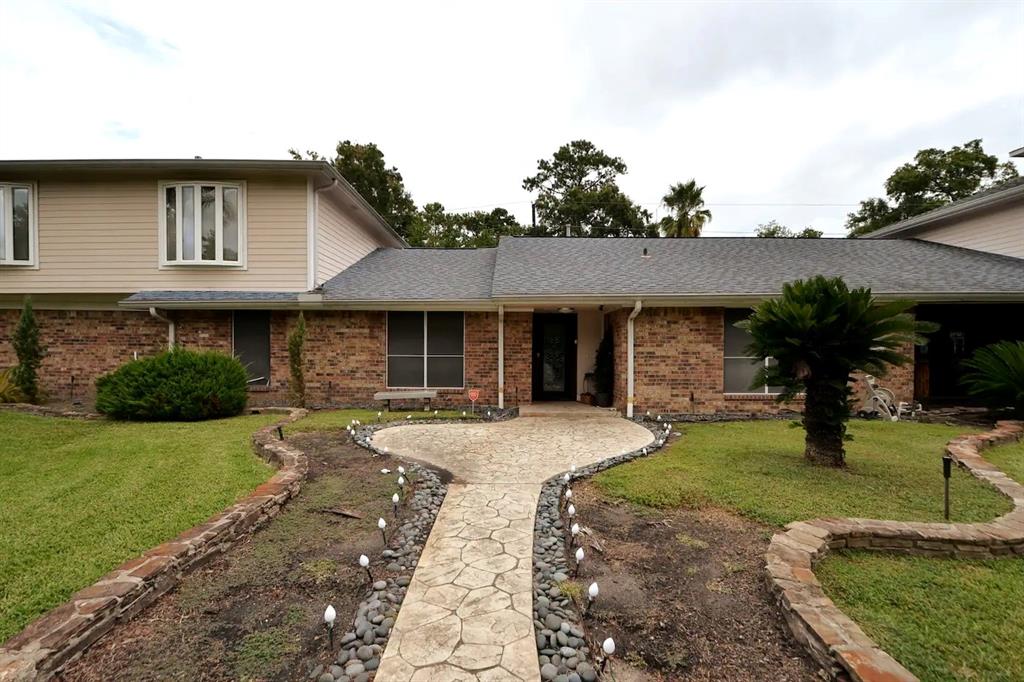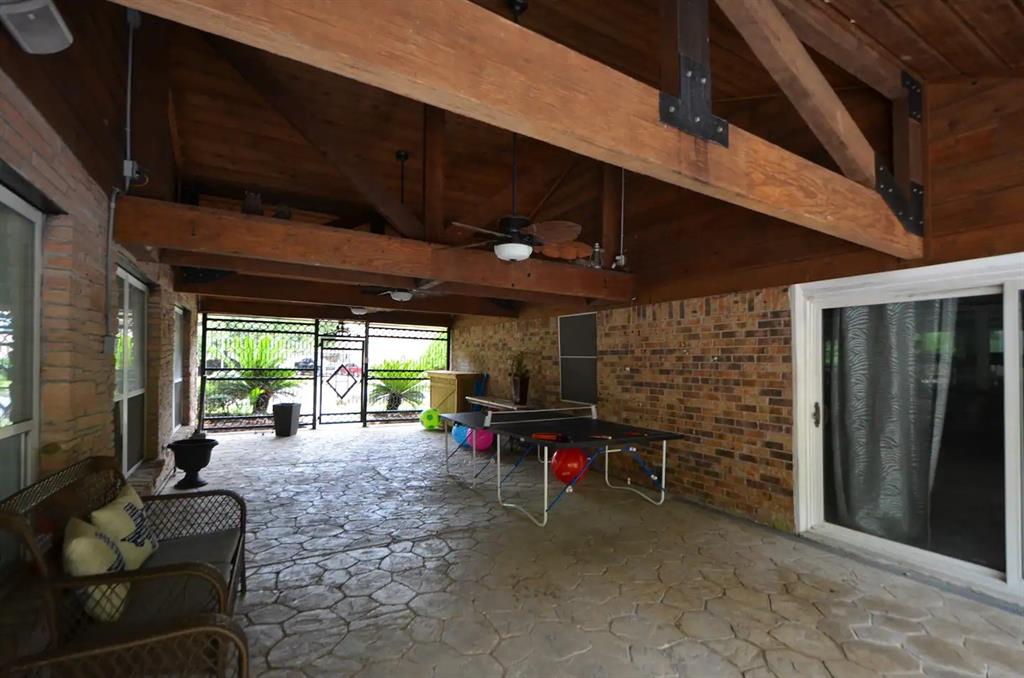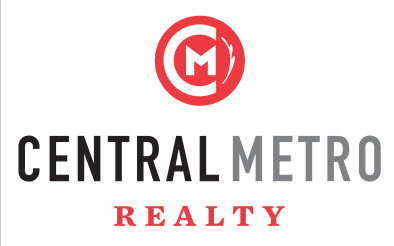Audio narrative 
Description
If you're looking for the perfect escape from city life while still being conveniently located just 30 minutes away from Houston, this is the place for you. The "Back House" is where guests will stay, offering 5 spacious bedrooms and 3 full bathrooms. You'll also have access to a huge game room, a fully equipped kitchen with a newly added outdoor kitchen for those who love to grill, and a cozy living area complete with cable TV and Roku. One of the highlights of this listing is the outdoor oasis, featuring a refreshing pool and a relaxing hot tub. Just imagine soaking in the hot tub under the stars after a long day of exploring or lounging by the pool with a drink in hand. In addition to the hot tub and pool, there are plenty of other amenities to enjoy during your stay. Challenge your friends to a game of pool, foosball, or ping pong in the game room. Or, try your hand at the classic arcade games with over 1500 options to choose from. There are also outdoor activities!!! GREAT AIRBNB
Rooms
Interior
Exterior
Lot information
Lease information
Financial
Additional information
*Disclaimer: Listing broker's offer of compensation is made only to participants of the MLS where the listing is filed.
View analytics
Total views

Estimated electricity cost

Subdivision Facts
-----------------------------------------------------------------------------

----------------------
Schools
School information is computer generated and may not be accurate or current. Buyer must independently verify and confirm enrollment. Please contact the school district to determine the schools to which this property is zoned.
Assigned schools
Nearby schools 
Noise factors

Listing broker
Source
Nearby similar homes for sale
Nearby similar homes for rent
Nearby recently sold homes
Rent vs. Buy Report
16610 Gull Ct, Crosby, TX 77532. View photos, map, tax, nearby homes for sale, home values, school info...
View all homes on Gull














