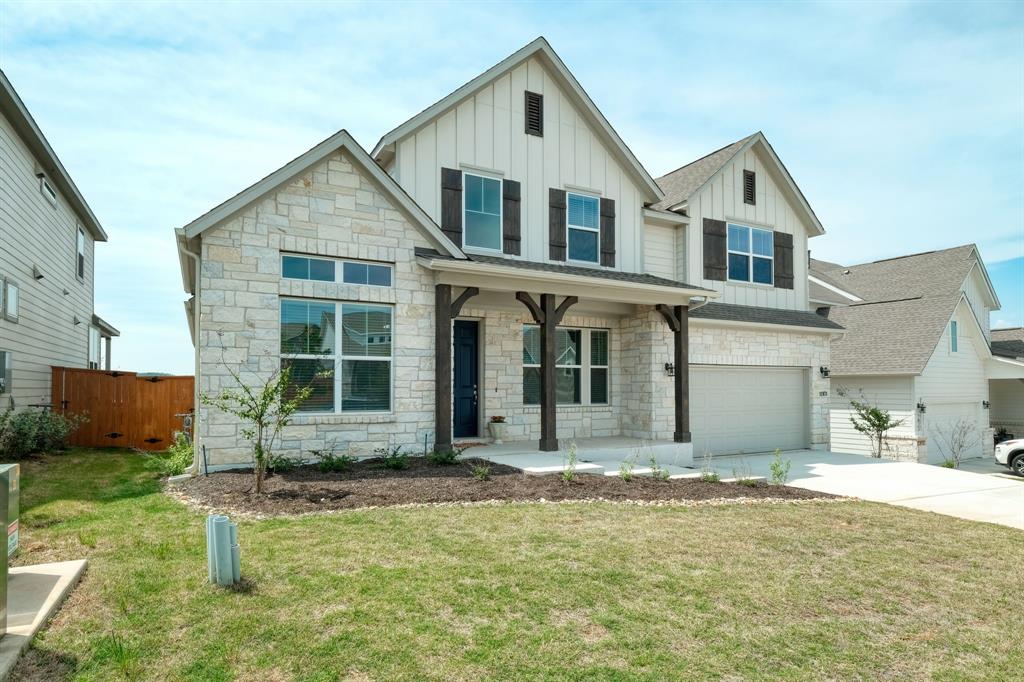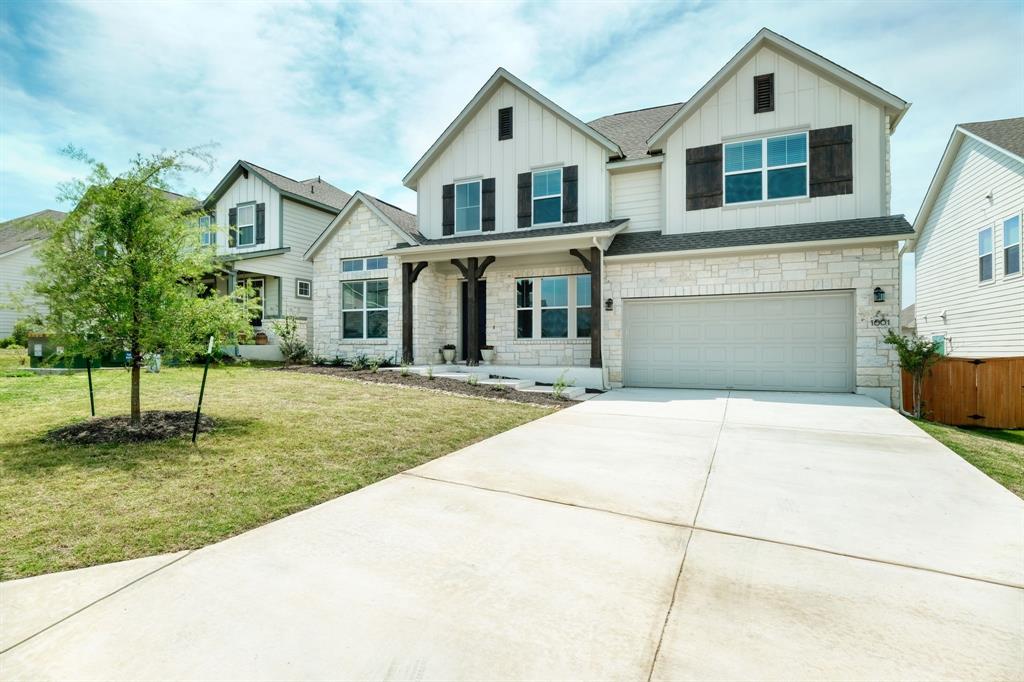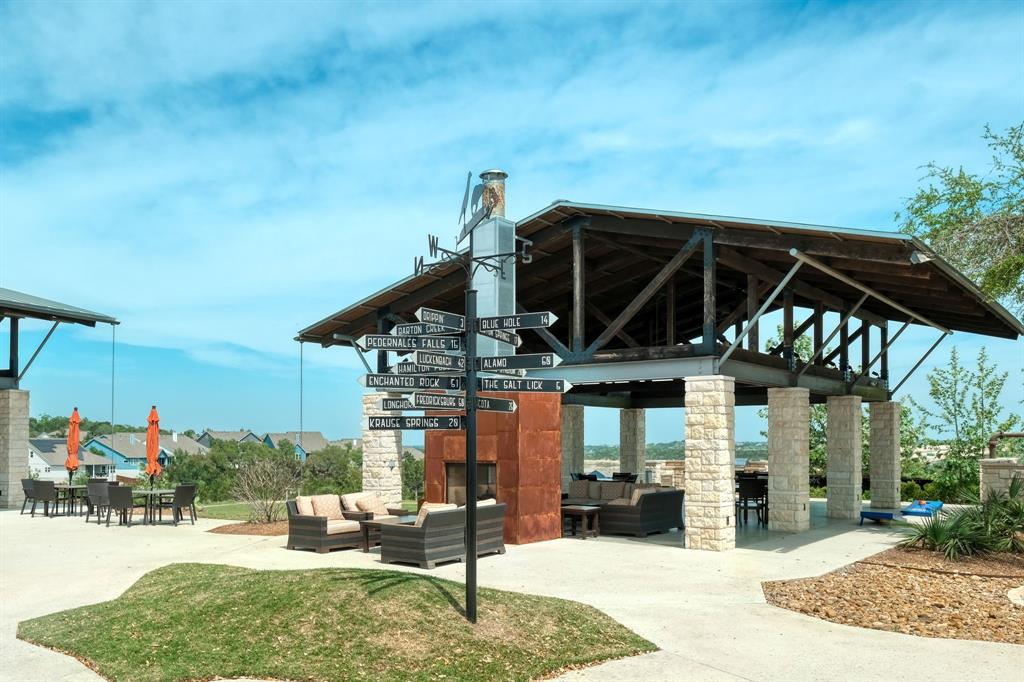Audio narrative 
Description
Public Remarks: Introducing the perfect home for your family in the prestigious Headwaters community. Built by Aston Woods this stunning property offers four spacious bedrooms, there is plenty of room for everyone in the family. The main bedroom is conveniently located downstairs with a huge walk in shower and double sink, two walk in closets. The gourmet kitchen boasts top of the line appliances, granite countertops and ample storage space. Need a space to work or study. Look no further! This home features a dedicated study near the entrance of the home.Plug for an electric car in the garage. Imagine waking up to a peaceful morning and enjoying a cup of coffee on your private patio overlooking a beautiful greenbelt. A resort like pool, gym, hike and bike trails, dog park, playground for the kids, monthly social events and so much more. This home is also located in the award-winning Dripping Springs school district. Give your children the best education possible. Contact us today to schedule a tour and experience the luxury and comfort of living in Headwaters community.
Interior
Exterior
Lot information
Additional information
*Disclaimer: Listing broker's offer of compensation is made only to participants of the MLS where the listing is filed.
Lease information
View analytics
Total views

Down Payment Assistance
Subdivision Facts
-----------------------------------------------------------------------------

----------------------
Schools
School information is computer generated and may not be accurate or current. Buyer must independently verify and confirm enrollment. Please contact the school district to determine the schools to which this property is zoned.
Assigned schools
Nearby schools 
Source
Nearby similar homes for sale
Nearby similar homes for rent
Nearby recently sold homes
Rent vs. Buy Report
1661 Hazy Hills Loop, Dripping Springs, TX 78620. View photos, map, tax, nearby homes for sale, home values, school info...



























