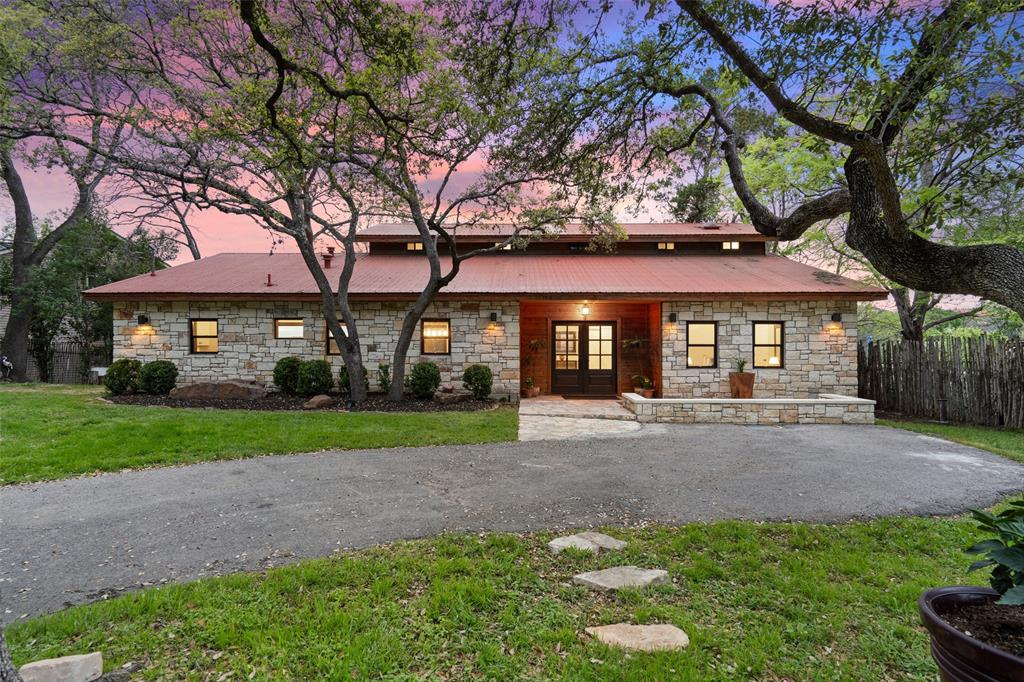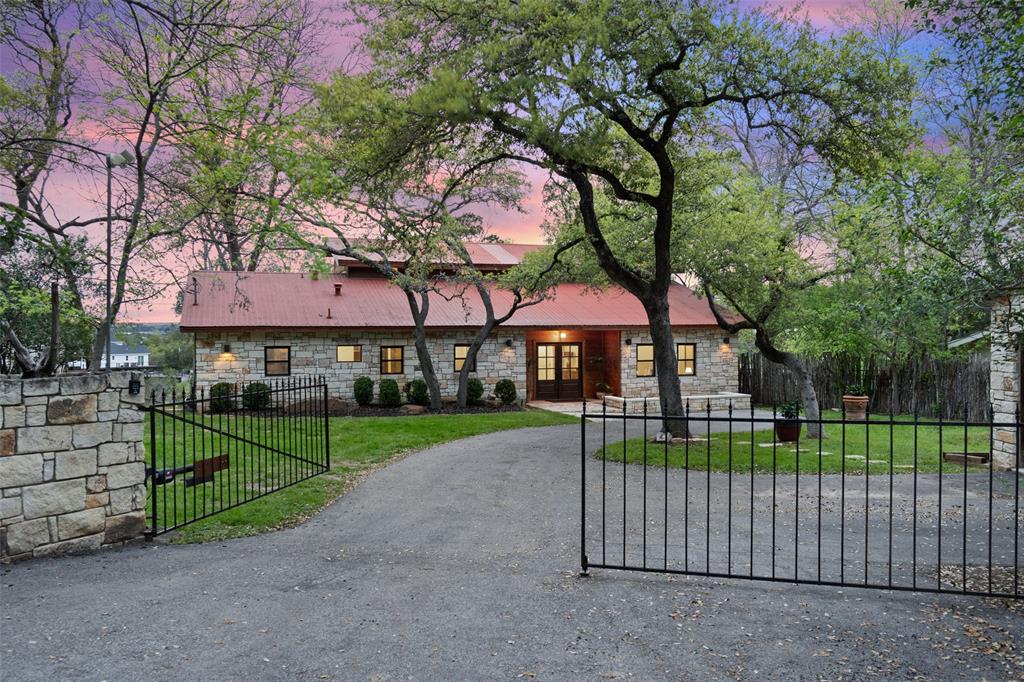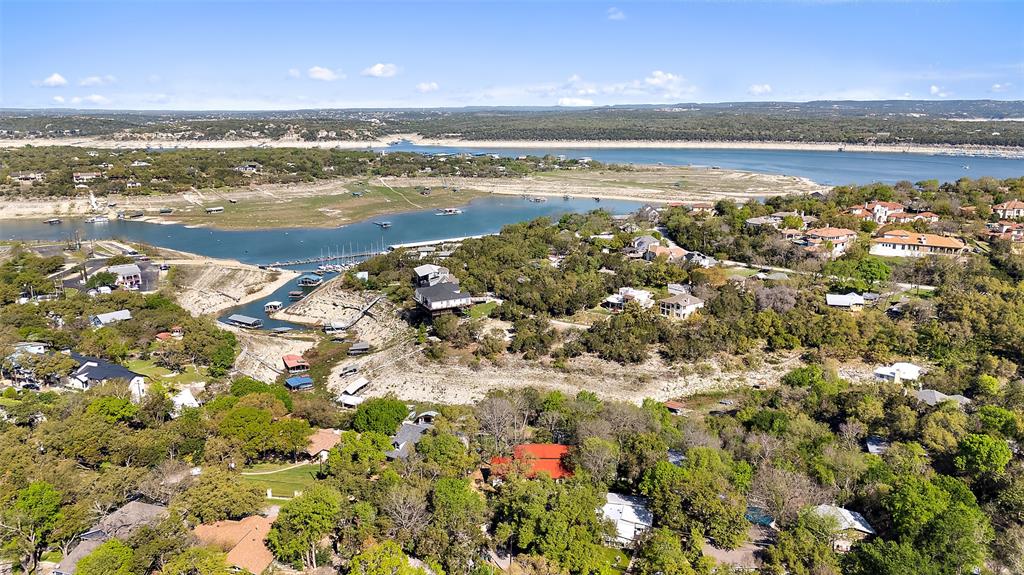Audio narrative 
Description
Welcome to your laid-back Lake Travis retreat! It’s a true entertainer’s dream home radiating warmth and charm creating an inviting atmosphere throughout. Enjoy stunning views of Lake Travis from every angle, providing a serene backdrop for daily living or for a weekend of fun with family and friends. Situated on approximately 100 feet of waterfront, this property offers easy access to the water with its boat dock, jet ski slip, and lift. Oversized windows adorn the home, framing picturesque vistas of the lake and Texas Hill Country. Nestled within a gated, private driveway, experience tranquility and security in this idyllic setting. Inside, beautiful Hickory flooring compliments modern amenities, the neutral color scheme, and the incredible natural light of this tastefully renovated lake house. The updated kitchen features Quartz counters, custom cabinetry, all stainless appliances and storage galore. The Chef will love cooking and entertaining while taking in those amazing views. Bring on the guests to enjoy the nearly 1200 square feet of Trex Decking and multiple levels of vantage points. Experience the essence of a private resort lifestyle, all within a convenient 10-minute drive to Lakeway's shopping and dining hub. Take advantage of nearby amenities, such as Sundancer Grill and the Sail and Ski Yacht Club, just a stroll away. Located in the highly acclaimed Lake Travis ISD with a low tax rate of 1.6, this unique waterfront find is ideal as your primary residence or with short-term rentals allowed, provides flexibility as a second home or investment property. Come experience Lake Travis living. Come home to 16208 Spring Branch Trail.
Interior
Exterior
Rooms
Lot information
Additional information
*Disclaimer: Listing broker's offer of compensation is made only to participants of the MLS where the listing is filed.
View analytics
Total views

Property tax

Cost/Sqft based on tax value
| ---------- | ---------- | ---------- | ---------- |
|---|---|---|---|
| ---------- | ---------- | ---------- | ---------- |
| ---------- | ---------- | ---------- | ---------- |
| ---------- | ---------- | ---------- | ---------- |
| ---------- | ---------- | ---------- | ---------- |
| ---------- | ---------- | ---------- | ---------- |
-------------
| ------------- | ------------- |
| ------------- | ------------- |
| -------------------------- | ------------- |
| -------------------------- | ------------- |
| ------------- | ------------- |
-------------
| ------------- | ------------- |
| ------------- | ------------- |
| ------------- | ------------- |
| ------------- | ------------- |
| ------------- | ------------- |
Mortgage
Subdivision Facts
-----------------------------------------------------------------------------

----------------------
Schools
School information is computer generated and may not be accurate or current. Buyer must independently verify and confirm enrollment. Please contact the school district to determine the schools to which this property is zoned.
Assigned schools
Nearby schools 
Noise factors

Source
Nearby similar homes for sale
Nearby similar homes for rent
Nearby recently sold homes
16208 Spring Branch Trl, Austin, TX 78734. View photos, map, tax, nearby homes for sale, home values, school info...









































