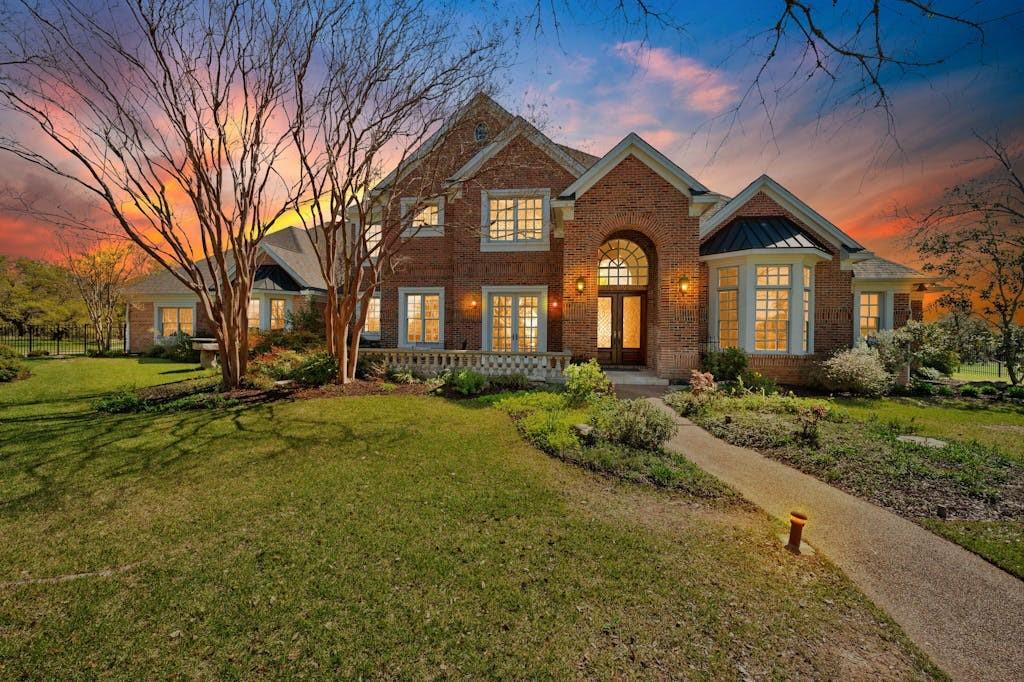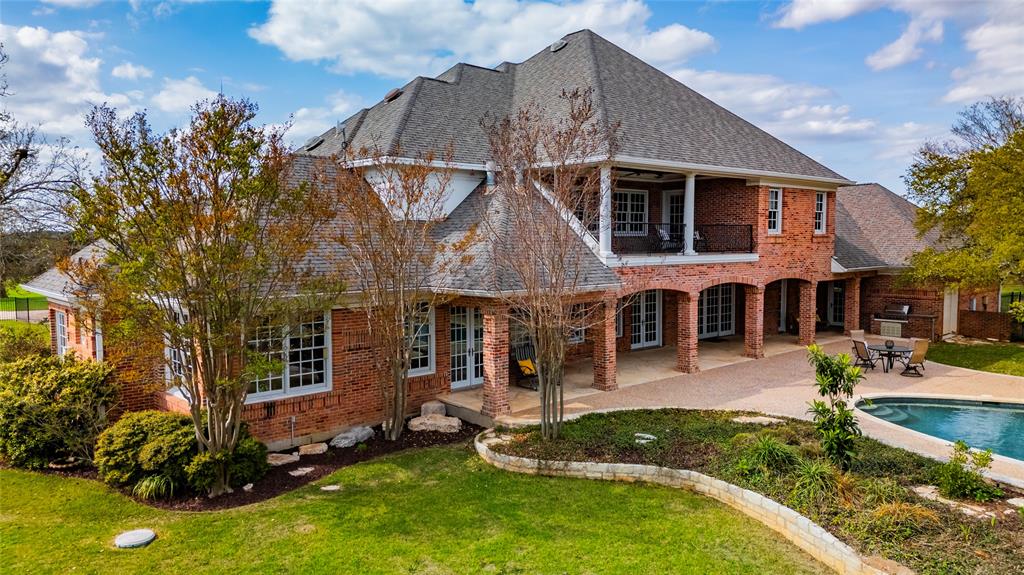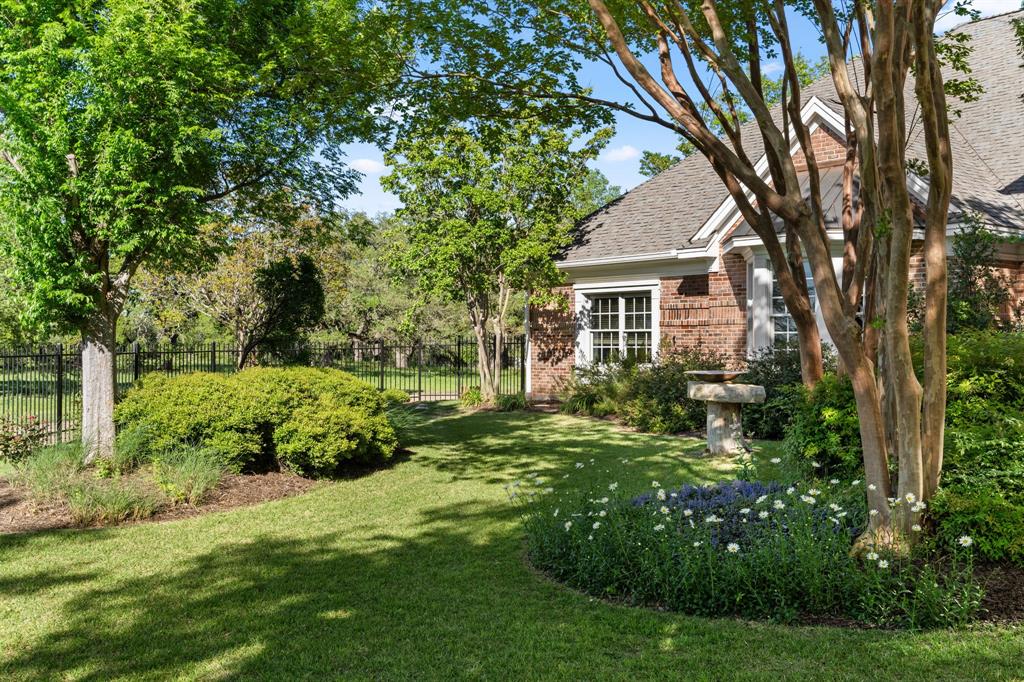Audio narrative 
Description
Discover the allure of 1601 Panther Creek Rd, Driftwood, a secluded retreat on over 26 acres of fenced countryside, just a short drive of the vibrant communities of Dripping Springs and Austin. Refresh your soul as you immerse yourself in an outdoor sanctuary featuring a pool and expansive covered living area, set against a backdrop of stately live oaks and the vibrant symphony of local birdlife. Then, feel the world melt away as you retreat to this spacious and stately home with 4 bedrooms, 5 baths and ample living spaces with living room, two dining areas, library/office, game room and incredible storage. The large primary suite is on the first floor and has direct access to the exterior. In addition, a versatile insulated workshop on the property provides an ample area to tinker, create or park your toys, including a covered area to park an RV or boat. Escape to your own private sanctuary! Enjoy panoramic views, including a long-range vista from the second-floor balcony. The historical and picturesque windmill on the property completes the Hill Country ambiance you truly desire! Wildlife management valuation for low taxes.
Interior
Exterior
Rooms
Lot information
Additional information
*Disclaimer: Listing broker's offer of compensation is made only to participants of the MLS where the listing is filed.
Financial
View analytics
Total views

Property tax

Cost/Sqft based on tax value
| ---------- | ---------- | ---------- | ---------- |
|---|---|---|---|
| ---------- | ---------- | ---------- | ---------- |
| ---------- | ---------- | ---------- | ---------- |
| ---------- | ---------- | ---------- | ---------- |
| ---------- | ---------- | ---------- | ---------- |
| ---------- | ---------- | ---------- | ---------- |
-------------
| ------------- | ------------- |
| ------------- | ------------- |
| -------------------------- | ------------- |
| -------------------------- | ------------- |
| ------------- | ------------- |
-------------
| ------------- | ------------- |
| ------------- | ------------- |
| ------------- | ------------- |
| ------------- | ------------- |
| ------------- | ------------- |
Mortgage
Subdivision Facts
-----------------------------------------------------------------------------

----------------------
Schools
School information is computer generated and may not be accurate or current. Buyer must independently verify and confirm enrollment. Please contact the school district to determine the schools to which this property is zoned.
Assigned schools
Nearby schools 
Listing broker
Source
Nearby similar homes for sale
Nearby similar homes for rent
Nearby recently sold homes
1601 Panther Creek Rd, Driftwood, TX 78619. View photos, map, tax, nearby homes for sale, home values, school info...












































