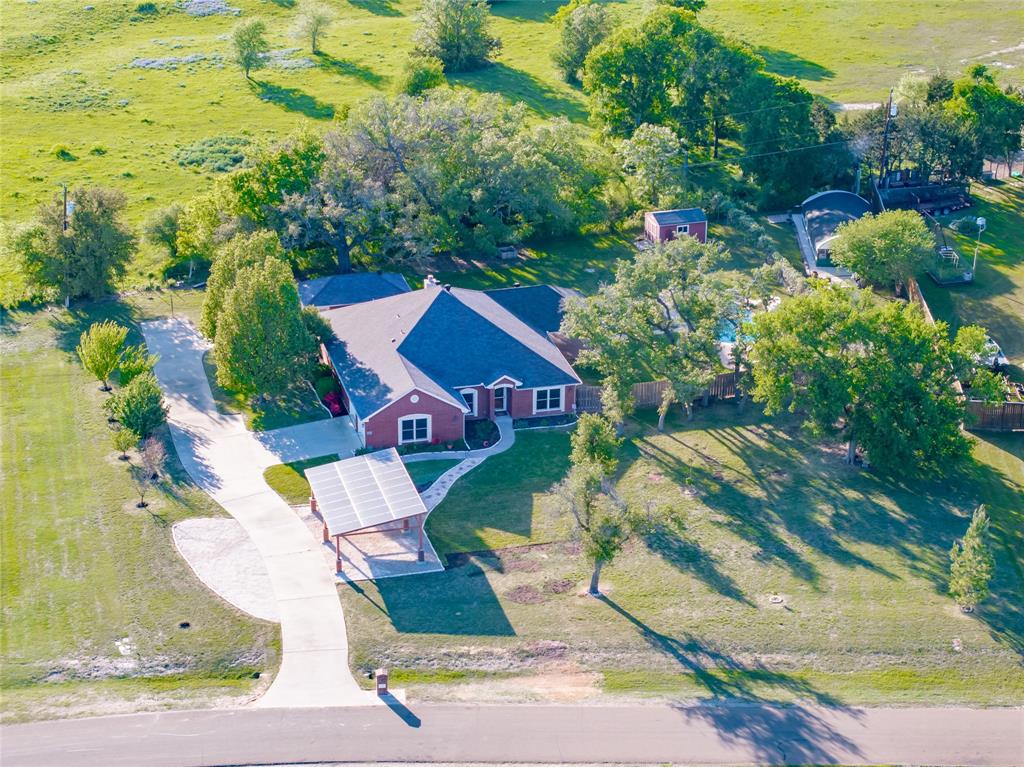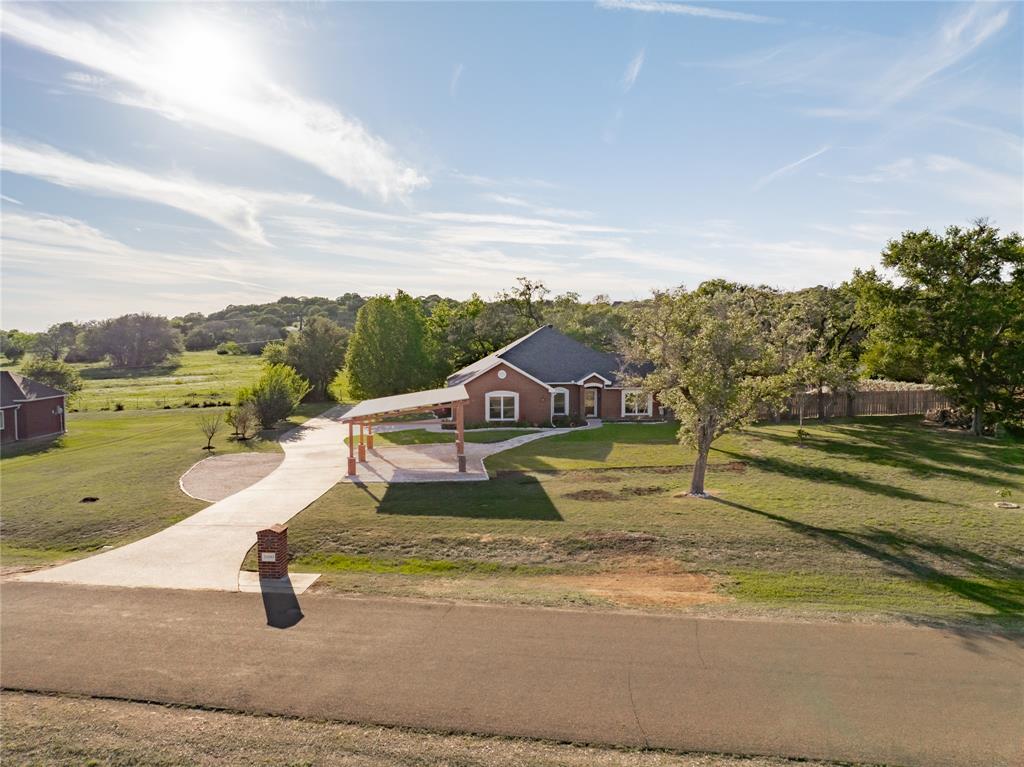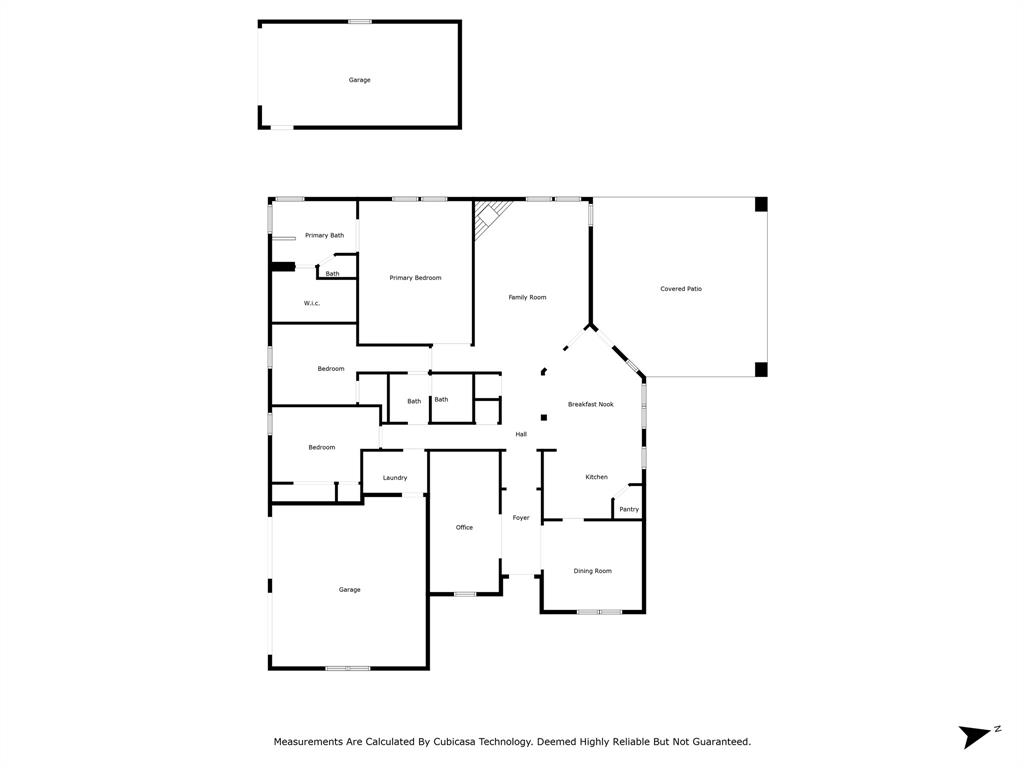Audio narrative 
Description
Traditional 3-bedroom, 2-bathroom home nestled on a spacious lot of over an acre, conveniently situated within the renowned BISD district. Discover a generously sized office, versatile enough to serve as a potential 4th bedroom, a convenient Jack-n-Jill style bed/bath arrangement, and a luxuriously spacious owner's retreat, ideal for accommodating Texas-sized furniture. Delight in the bounty of nature with a flourishing Mustang grapevine along the north fence, complemented by two apple trees, two plum trees, two peach trees and a fig tree. Front flower beds bursting with blackberries, strawberries, mint, Italian parsley, sage, rosemary, and lavender. A sprinkler system ensures the landscape remains vibrant year-round. For the green-thumbed enthusiast, a greenhouse equipped with power and automatic thermostat-controlled climate fans awaits, primed for aquaponics ventures if desired. Newly installed double-hung, double-pane windows adorn both the house and detached garage, with the latter offering 50-amp service tailor-made for RVs or travel trailers. Free from the constraints of an HOA, this retreat offers unparalleled privacy, backed by over 100 acres of lush farmland. The residence features an open fence facing the pastures, providing an idyllic backdrop for admiring bluebonnets. Embrace the essence of summer relaxation under the sprawling oaks, step onto the expansive covered patio adorned with ceiling fans, lights, and external plugs, ideal for enjoying outdoor gatherings in any weather. Take a refreshing dip in the saltwater pool, complete with a soothing waterfall and innovative pool cooler for added comfort. Maximize energy efficiency with a carport outfitted with solar panels, featuring an interior emergency outlet for essential charging needs during unforeseen circumstances. The detached third car garage, positioned at the end of the elongated driveway, adds a unique touch to this exceptional property, making it truly one-of-a-kind!
Interior
Exterior
Rooms
Lot information
View analytics
Total views

Property tax

Cost/Sqft based on tax value
| ---------- | ---------- | ---------- | ---------- |
|---|---|---|---|
| ---------- | ---------- | ---------- | ---------- |
| ---------- | ---------- | ---------- | ---------- |
| ---------- | ---------- | ---------- | ---------- |
| ---------- | ---------- | ---------- | ---------- |
| ---------- | ---------- | ---------- | ---------- |
-------------
| ------------- | ------------- |
| ------------- | ------------- |
| -------------------------- | ------------- |
| -------------------------- | ------------- |
| ------------- | ------------- |
-------------
| ------------- | ------------- |
| ------------- | ------------- |
| ------------- | ------------- |
| ------------- | ------------- |
| ------------- | ------------- |
Down Payment Assistance
Mortgage
Subdivision Facts
-----------------------------------------------------------------------------

----------------------
Schools
School information is computer generated and may not be accurate or current. Buyer must independently verify and confirm enrollment. Please contact the school district to determine the schools to which this property is zoned.
Assigned schools
Nearby schools 
Source
Nearby similar homes for sale
Nearby similar homes for rent
Nearby recently sold homes
1600 Mountain Ridge Dr, Belton, TX 76513. View photos, map, tax, nearby homes for sale, home values, school info...







































