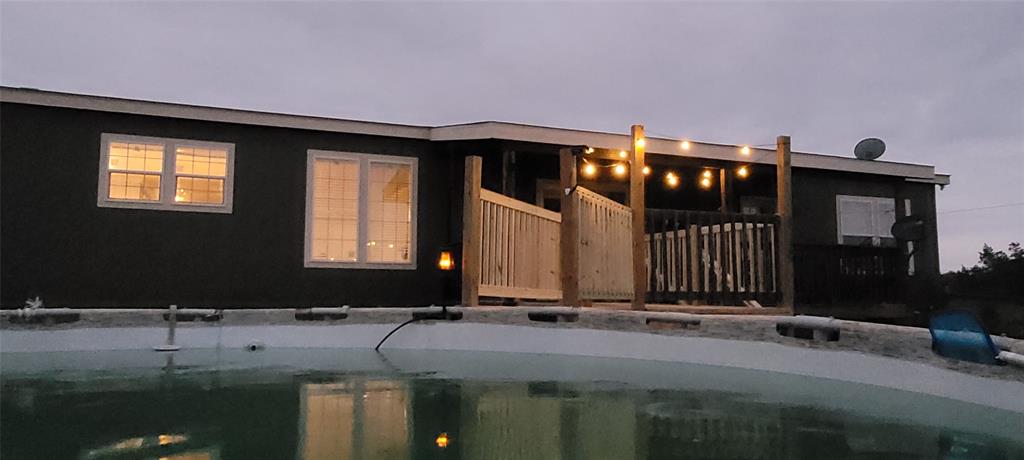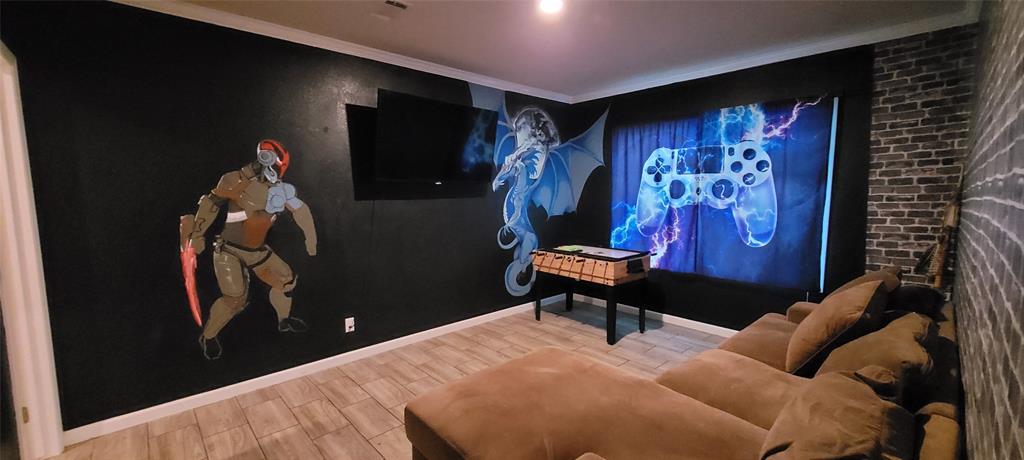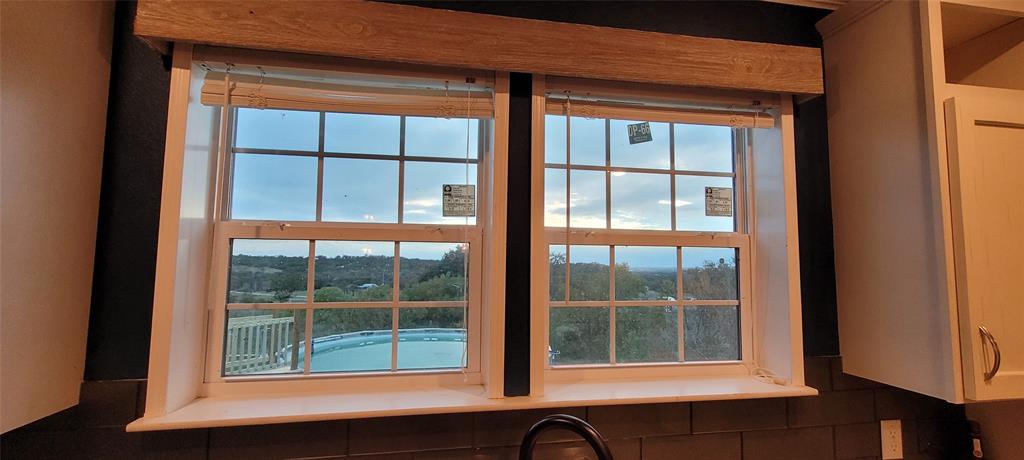Audio narrative 
Description
Welcome to your own piece of paradise nestled just a 4-minute drive from the bustling heart of Burnet! Discover the perfect blend of country tranquility and urban convenience on this sprawling two-acre property, boasting breathtaking views from its elevated hillside perch. Step into modern comfort with a newer manufactured home offering an inviting open floor plan. With 4 bedrooms, including one converted into a versatile media room, this residence offers flexibility to suit your lifestyle—whether it's crafting a cozy home office, an entertainment haven, or a dynamic playroom. Embrace outdoor leisure with an above-ground pool, perfect for lazy summer days, while a 10x12 workshop with electricity provides the ideal space for hobbies or projects. Experience the best of both worlds with this idyllic retreat, where serene country living meets the ease of city amenities. Don't miss your chance to make this property your own sanctuary. Schedule your tour today and start living your dream lifestyle!
Interior
Exterior
Rooms
Lot information
Additional information
*Disclaimer: Listing broker's offer of compensation is made only to participants of the MLS where the listing is filed.
View analytics
Total views

Property tax

Cost/Sqft based on tax value
| ---------- | ---------- | ---------- | ---------- |
|---|---|---|---|
| ---------- | ---------- | ---------- | ---------- |
| ---------- | ---------- | ---------- | ---------- |
| ---------- | ---------- | ---------- | ---------- |
| ---------- | ---------- | ---------- | ---------- |
| ---------- | ---------- | ---------- | ---------- |
-------------
| ------------- | ------------- |
| ------------- | ------------- |
| -------------------------- | ------------- |
| -------------------------- | ------------- |
| ------------- | ------------- |
-------------
| ------------- | ------------- |
| ------------- | ------------- |
| ------------- | ------------- |
| ------------- | ------------- |
| ------------- | ------------- |
Down Payment Assistance
Mortgage
Subdivision Facts
-----------------------------------------------------------------------------

----------------------
Schools
School information is computer generated and may not be accurate or current. Buyer must independently verify and confirm enrollment. Please contact the school district to determine the schools to which this property is zoned.
Assigned schools
Nearby schools 
Source
Nearby similar homes for sale
Nearby similar homes for rent
Nearby recently sold homes
160 Algerita Hl, Burnet, TX 78611. View photos, map, tax, nearby homes for sale, home values, school info...
















