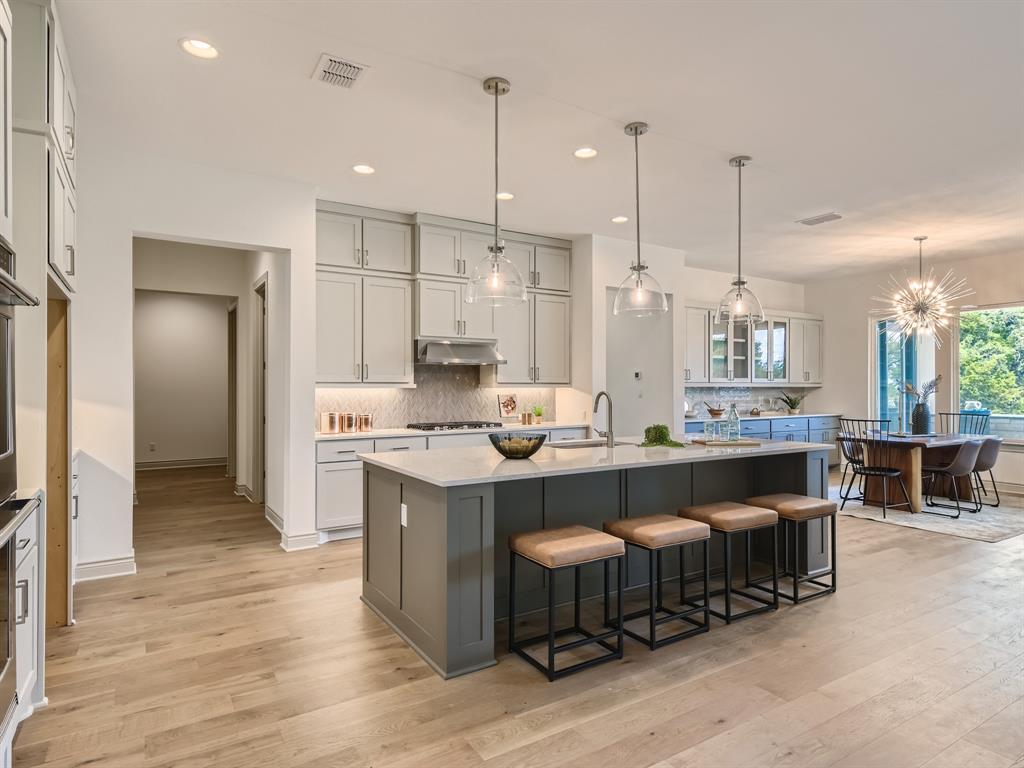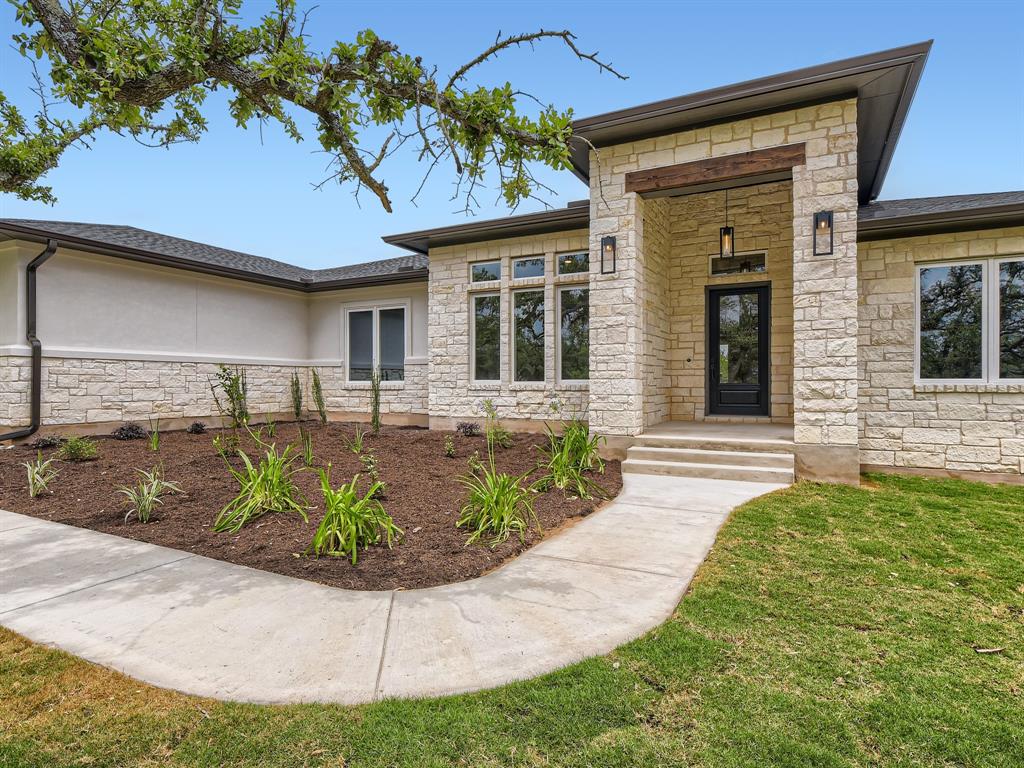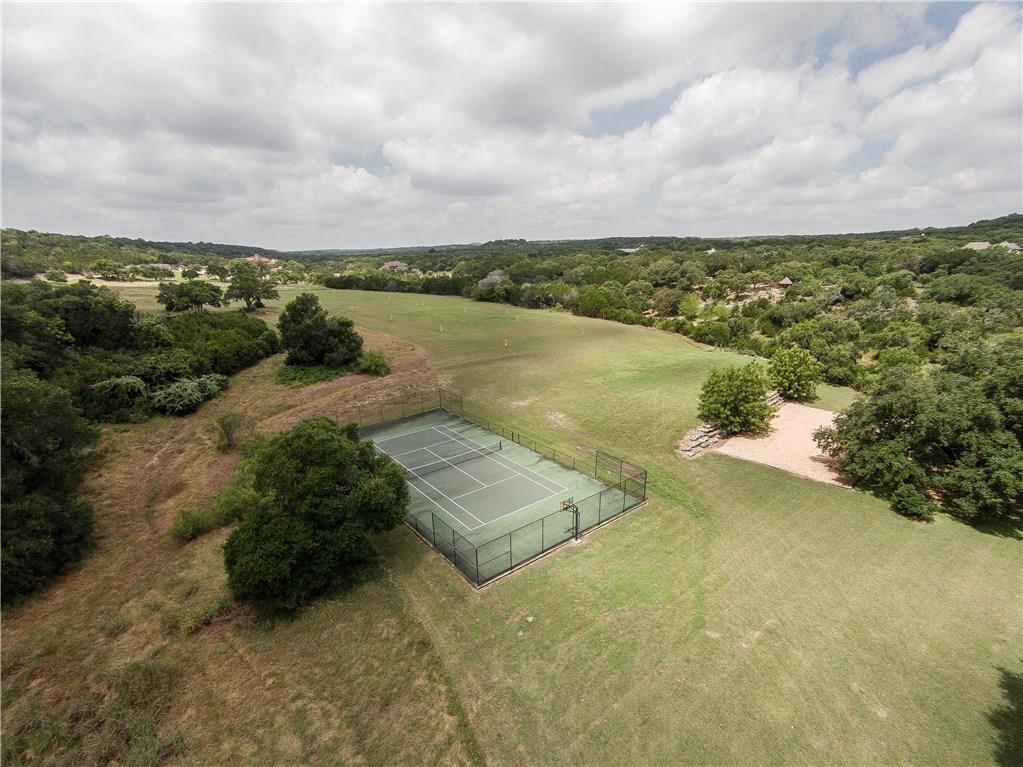Audio narrative 
Description
La Ventana is a spectacular hidden gem located in the Hill Country amidst wineries, breweries, the famous Salt Lick and a short commute to Austin, Dripping Springs, and Wimberley. As you drive through the grand entry, you are greeted by the majestic longhorns. Just past the gated entrance, you are met by custom homes on large tree-filled lots and the treasures of La Ventana with a resort style pool, park, driving range/putting area, tennis/pickleball courts, and clubhouse. 156 Carousel was custom built with every thought in mind. Set back on a gorgeous 1.54 acre lot with a grove of oak trees, there is endless nature all around the home. As you step inside, you find a spacious open one story layout, complete with 5 bedrooms, all with en-suite baths. Large windows create a backdrop of natural surroundings and light. At the heart is the kitchen, with a large island, that opens to a light filled dining room and multiple entertaining areas, indoors and out. There is also a dedicated home office and with short commutes, you are afforded the best of both worlds, allowing you to work home or away. Throughout are designer touches including wide plank wood flooring, stone countertops, and custom tile and light fixtures. The primary suite features a spa-like bath with a large walk in shower and closet. The home has a covered patio, outdoor kitchen, space for a TV, and plenty of room to dine and relax in your tree filled backyard. 156 Carousel was also built with touches such as pre-wiring throughout the home, soft close cabinetry, and a rain barrel outside near your spacious 3 car garage. This tranquil home has appeal for people in all stages of life and has amenities a mere golf cart ride away. Head for a night in Austin, dinner at Trattoria Lissina, or golf at Driftwood Golf and Ranch Club, all just a short drive away. Or, stay nestled in your oasis at home in front of the fireplace, enjoying the wildlife just outside your door. 156 Carousel is sure to feel like h
Interior
Exterior
Rooms
Lot information
Financial
Additional information
*Disclaimer: Listing broker's offer of compensation is made only to participants of the MLS where the listing is filed.
View analytics
Total views

Property tax

Cost/Sqft based on tax value
| ---------- | ---------- | ---------- | ---------- |
|---|---|---|---|
| ---------- | ---------- | ---------- | ---------- |
| ---------- | ---------- | ---------- | ---------- |
| ---------- | ---------- | ---------- | ---------- |
| ---------- | ---------- | ---------- | ---------- |
| ---------- | ---------- | ---------- | ---------- |
-------------
| ------------- | ------------- |
| ------------- | ------------- |
| -------------------------- | ------------- |
| -------------------------- | ------------- |
| ------------- | ------------- |
-------------
| ------------- | ------------- |
| ------------- | ------------- |
| ------------- | ------------- |
| ------------- | ------------- |
| ------------- | ------------- |
Mortgage
Subdivision Facts
-----------------------------------------------------------------------------

----------------------
Schools
School information is computer generated and may not be accurate or current. Buyer must independently verify and confirm enrollment. Please contact the school district to determine the schools to which this property is zoned.
Assigned schools
Nearby schools 
Source
Nearby similar homes for sale
Nearby similar homes for rent
Nearby recently sold homes
156 Carousel Ln, Driftwood, TX 78619. View photos, map, tax, nearby homes for sale, home values, school info...










































