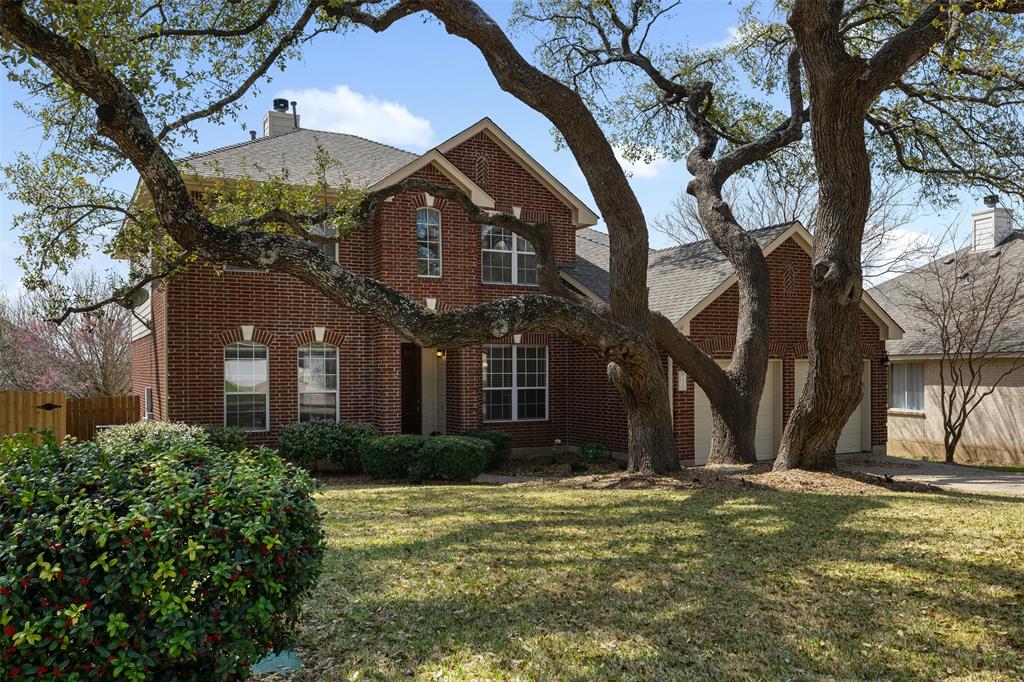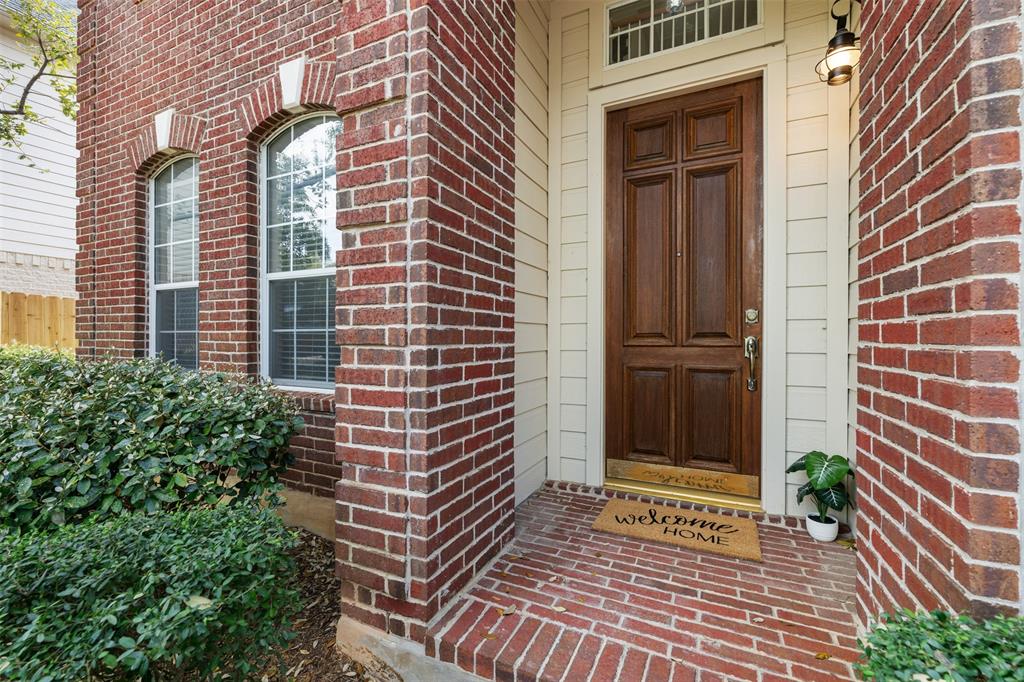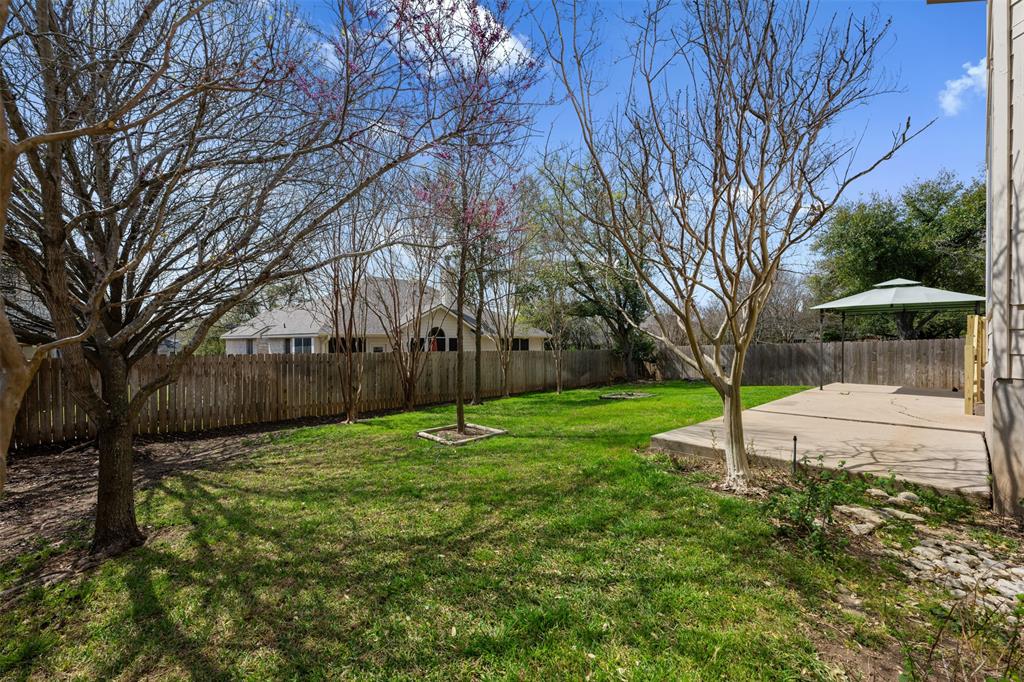Audio narrative 
Description
Welcome home to 1520 Laurel Oak Lp in Forest Ridge, a lovely community located in Round Rock, TX. This lovely home features an amazing floor plan offering rooms for the entire family. On the main level you have a home office area, formal dining, a guest bedroom with an adjacent half bathroom, large family / living room, an open and spacious kitchen with a center island and room for a breakfast dining table. The kitchen offers either gas or electric cooking, a large walk in pantry, a home work station with space for a chair, and a main level utility room with extra storage. Upstairs you will enjoy 4 bedrooms. The primary bedroom is on the 2nd level and is spacious enough to accomodate a king sized bedroom set. It has an overhead ceiling fan and a wall of windows allowing plenty of natural light. Inside the primary bedroom is the primary bathroom. It has two vanity spaces, garden tub, separate shower, separate commode room and a large walk in closet. Just outside of the primary bedroom are two secondary bedrooms that are comparable in size to each other. The main level bedroom, primary bedroom, and two secondary bedrooms all have brand new carpet installed February 2024. This home has one more 5th bedroom on the second level of the home. It's a flex space that can be used a multitude of ways from a bedroom, a media room, game room, or additional living room. The options are endless in this very large room. 1520 Laurel Oak Lp has a brand new roof installed as of February 2024 and the interior walls of the home have also been painted as of February 2024. Let the kids enjoy a spacious and fenced backyard or climb the beautiful trees in the front yard. They will attend Round Rock Independent School District. Austin Bergstrom Internation Airport is located within a 30 minute drive and downtown Austin is approximately 20-25 minutes. Shopping, restaurants, and major employers such as IBM, Dell, Apple, Samsung, and more are all within close proximity.
Interior
Exterior
Rooms
Lot information
View analytics
Total views

Property tax

Cost/Sqft based on tax value
| ---------- | ---------- | ---------- | ---------- |
|---|---|---|---|
| ---------- | ---------- | ---------- | ---------- |
| ---------- | ---------- | ---------- | ---------- |
| ---------- | ---------- | ---------- | ---------- |
| ---------- | ---------- | ---------- | ---------- |
| ---------- | ---------- | ---------- | ---------- |
-------------
| ------------- | ------------- |
| ------------- | ------------- |
| -------------------------- | ------------- |
| -------------------------- | ------------- |
| ------------- | ------------- |
-------------
| ------------- | ------------- |
| ------------- | ------------- |
| ------------- | ------------- |
| ------------- | ------------- |
| ------------- | ------------- |
Down Payment Assistance
Mortgage
Subdivision Facts
-----------------------------------------------------------------------------

----------------------
Schools
School information is computer generated and may not be accurate or current. Buyer must independently verify and confirm enrollment. Please contact the school district to determine the schools to which this property is zoned.
Assigned schools
Nearby schools 
Noise factors

Listing broker
Source
Nearby similar homes for sale
Nearby similar homes for rent
Nearby recently sold homes
1520 Laurel Oak Loop, Round Rock, TX 78665. View photos, map, tax, nearby homes for sale, home values, school info...









































