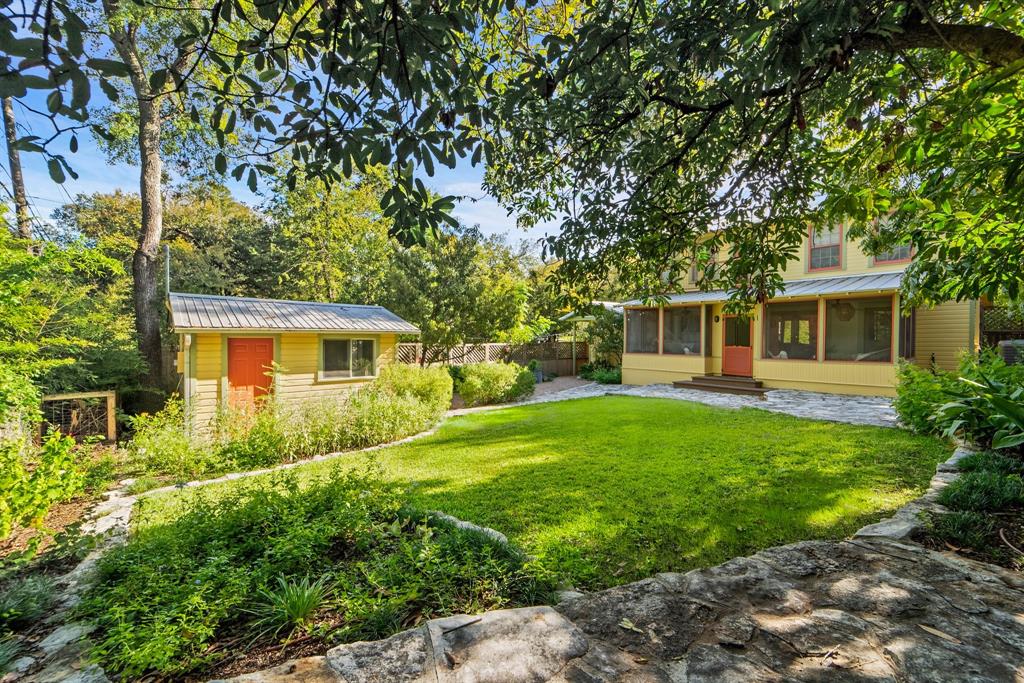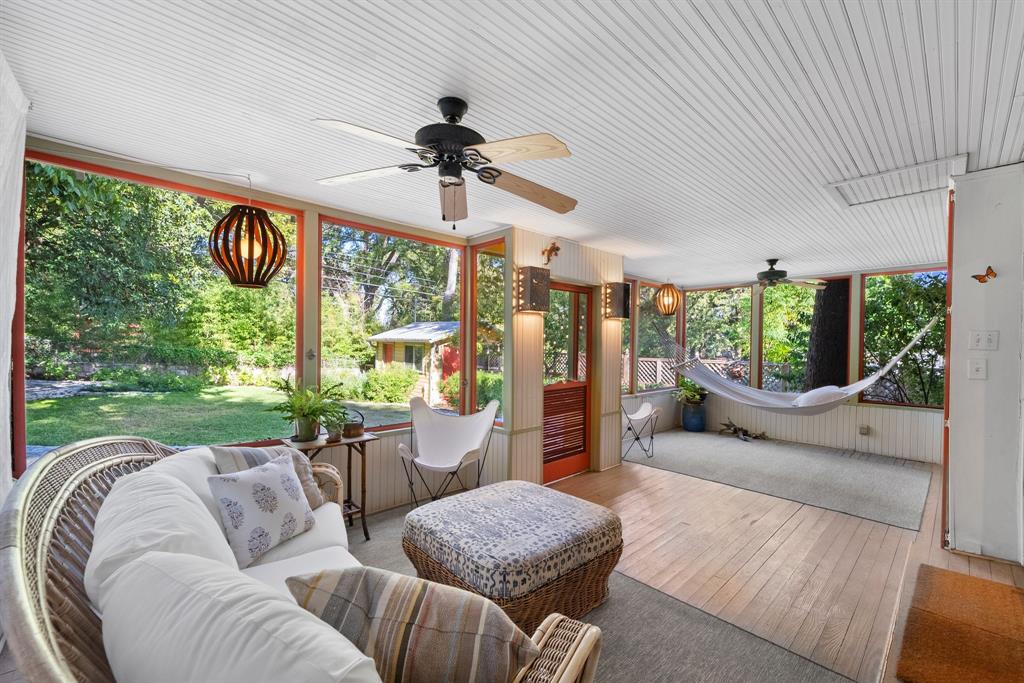Audio narrative 
Description
Welcome to this low-traffic block in the heart of Austin, a haven of tranquility and charm. This inviting home offers a perfect blend of modern comfort and classic appeal, ensuring a delightful living experience for its fortunate residents. Tucked away on a serene block, this home provides a peaceful retreat from the hustle and bustle of city life, allowing you to relax and unwind in privacy. Step into the tastefully designed kitchen featuring elegant maple cabinets, complemented by sleek stainless steel appliances, creating a stylish and functional space for culinary enthusiasts. Enjoy the beauty of the outdoors year-round from the comfort of the large screened-in porch, ideal for al fresco dining, entertaining guests, or simply savoring a morning cup of coffee in peace. Immerse yourself in the beauty of nature with the meticulously landscaped yard surrounding the property, offering a picturesque backdrop for outdoor enjoyment and relaxation. A handy shed in the backyard provides additional storage space for tools, equipment, or outdoor essentials, and another shed by the driveway ensures a clutter-free environment and organized living. Off-street parking with one covered space. Easy access to downtown, UT, Rosewood Pool, Manor Road restaurants, Boggy Creek Greenbelt.
Interior
Exterior
Rooms
Lot information
View analytics
Total views

Property tax

Cost/Sqft based on tax value
| ---------- | ---------- | ---------- | ---------- |
|---|---|---|---|
| ---------- | ---------- | ---------- | ---------- |
| ---------- | ---------- | ---------- | ---------- |
| ---------- | ---------- | ---------- | ---------- |
| ---------- | ---------- | ---------- | ---------- |
| ---------- | ---------- | ---------- | ---------- |
-------------
| ------------- | ------------- |
| ------------- | ------------- |
| -------------------------- | ------------- |
| -------------------------- | ------------- |
| ------------- | ------------- |
-------------
| ------------- | ------------- |
| ------------- | ------------- |
| ------------- | ------------- |
| ------------- | ------------- |
| ------------- | ------------- |
Mortgage
Subdivision Facts
-----------------------------------------------------------------------------

----------------------
Schools
School information is computer generated and may not be accurate or current. Buyer must independently verify and confirm enrollment. Please contact the school district to determine the schools to which this property is zoned.
Assigned schools
Nearby schools 
Noise factors

Listing broker
Source
Nearby similar homes for sale
Nearby similar homes for rent
Nearby recently sold homes
1512 Edgewood Ave, Austin, TX 78722. View photos, map, tax, nearby homes for sale, home values, school info...




































