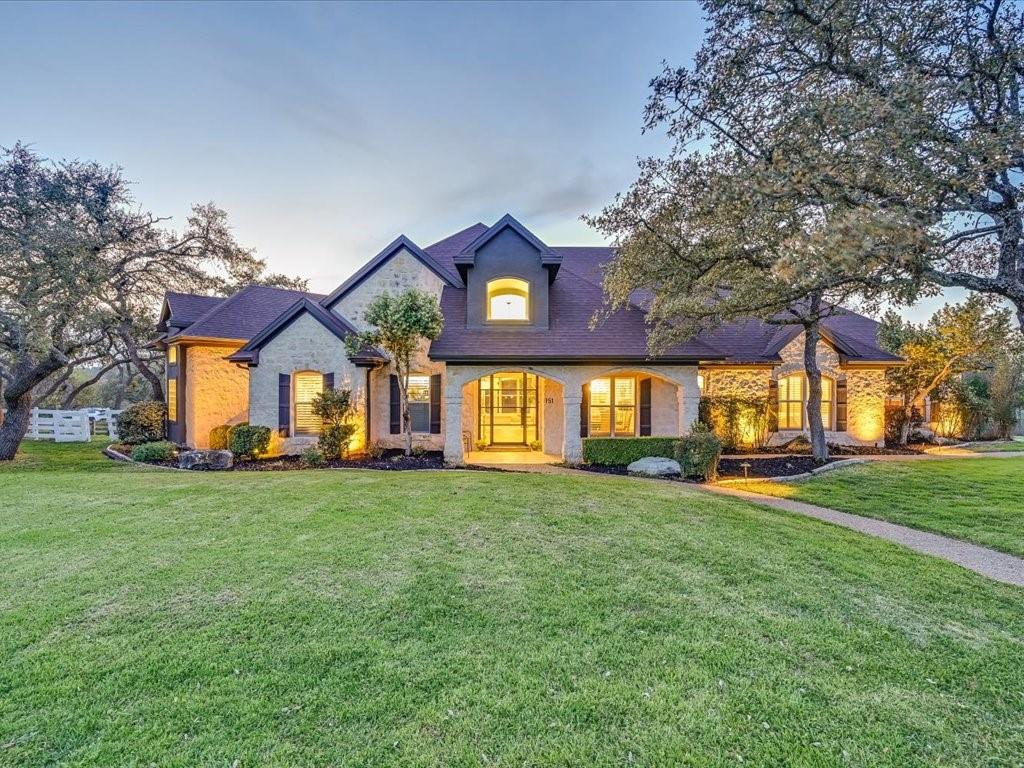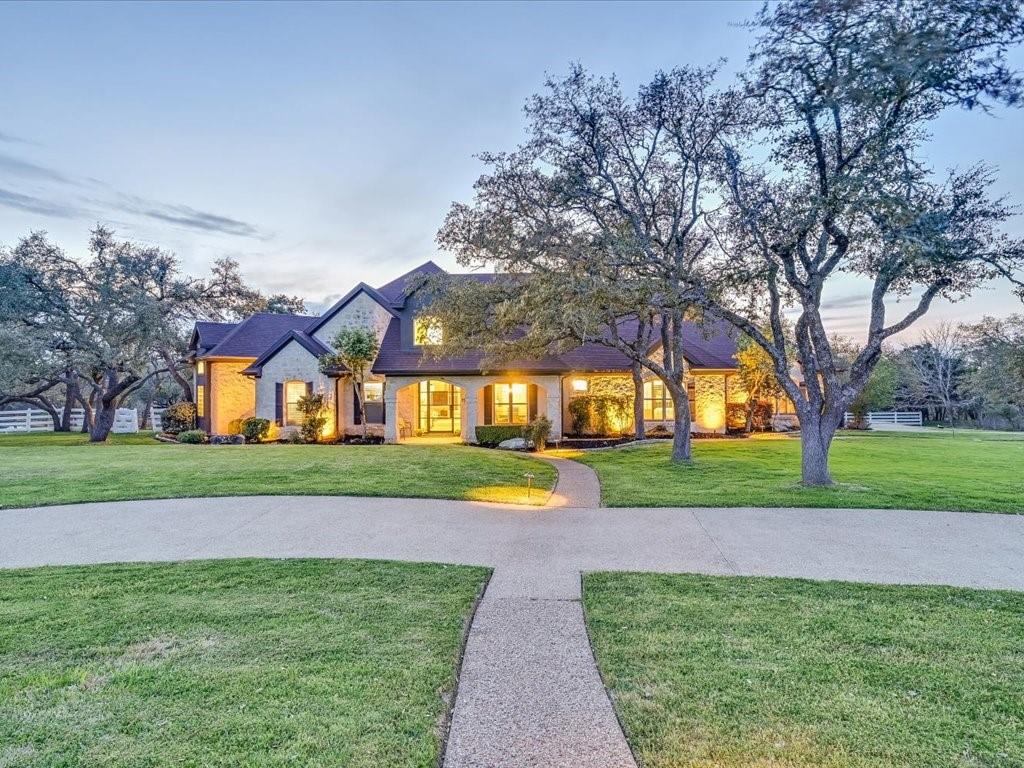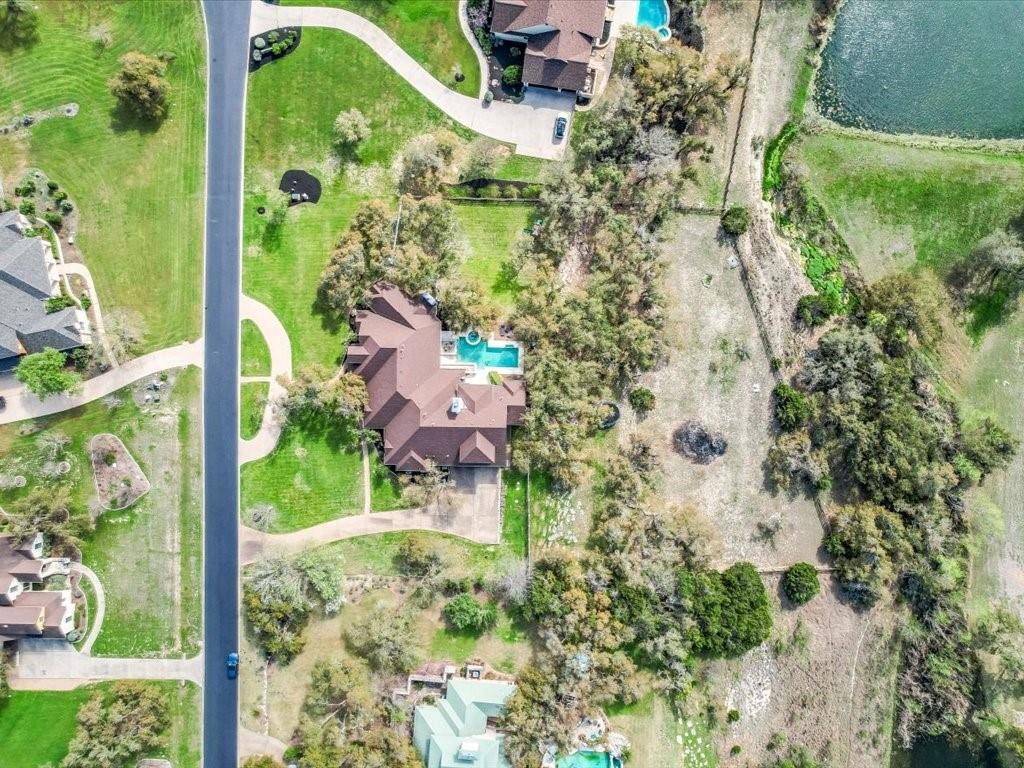Audio narrative 
Description
Nestled within the prestigious Polo Club in Dripping Springs, just a 30 minute the vibrant city of Austin, lies an extraordinary residence that defines luxury living. This stunning custom home, boasting six bedrooms and five bathrooms, is a masterpiece situated on a sprawling 1.64-acre lot, offering unparalleled privacy and serenity. As you approach the property, the grandeur of the residence becomes apparent. The home is strategically positioned, set back on the expansive lot to create a picturesque and inviting setting. The lush landscaping, mature trees, and manicured lawns enhance the overall charm of this exclusive estate. The heart of the home lies in the gourmet kitchen, equipped with state-of-the-art appliances, including a La Cornue french stove, custom cabinetry, and a central island that serves as the perfect hub for culinary endeavors and social gatherings. The open-concept living areas are bathed in natural light, creating an inviting atmosphere for both relaxation and entertainment. A three-bay garage is a haven, with the third bay heated and cooled, ensuring comfort for both vehicles and hobbyists. The attention to detail extends to every corner of the property, from the meticulously landscaped outdoor spaces to the thoughtfully designed interior. Adding to the allure of this extraordinary property is a separate entry guest house with one bedroom, one bathroom and comes complete with its own kitchen and living space, providing a private retreat for guests or extended family members. Living in this exclusive equestrian community at the Polo Club in Dripping Spgs. offers not just a home but a lifestyle. The Neighborhood allows two horses to reside on the property. The proximity to Austin ensures easy access to urban amenities, while the serene surroundings of the property create a haven of relaxation and luxury. Welcome to a beautiful custom home that transcends the ordinary, offering a refined and sophisticated living experience in the heart of Texas.
Interior
Exterior
Rooms
Lot information
Financial
Additional information
*Disclaimer: Listing broker's offer of compensation is made only to participants of the MLS where the listing is filed.
View analytics
Total views

Property tax

Cost/Sqft based on tax value
| ---------- | ---------- | ---------- | ---------- |
|---|---|---|---|
| ---------- | ---------- | ---------- | ---------- |
| ---------- | ---------- | ---------- | ---------- |
| ---------- | ---------- | ---------- | ---------- |
| ---------- | ---------- | ---------- | ---------- |
| ---------- | ---------- | ---------- | ---------- |
-------------
| ------------- | ------------- |
| ------------- | ------------- |
| -------------------------- | ------------- |
| -------------------------- | ------------- |
| ------------- | ------------- |
-------------
| ------------- | ------------- |
| ------------- | ------------- |
| ------------- | ------------- |
| ------------- | ------------- |
| ------------- | ------------- |
Mortgage
Subdivision Facts
-----------------------------------------------------------------------------

----------------------
Schools
School information is computer generated and may not be accurate or current. Buyer must independently verify and confirm enrollment. Please contact the school district to determine the schools to which this property is zoned.
Assigned schools
Nearby schools 
Source
Nearby similar homes for sale
Nearby similar homes for rent
Nearby recently sold homes
151 Secretariat Dr, Austin, TX 78737. View photos, map, tax, nearby homes for sale, home values, school info...










































