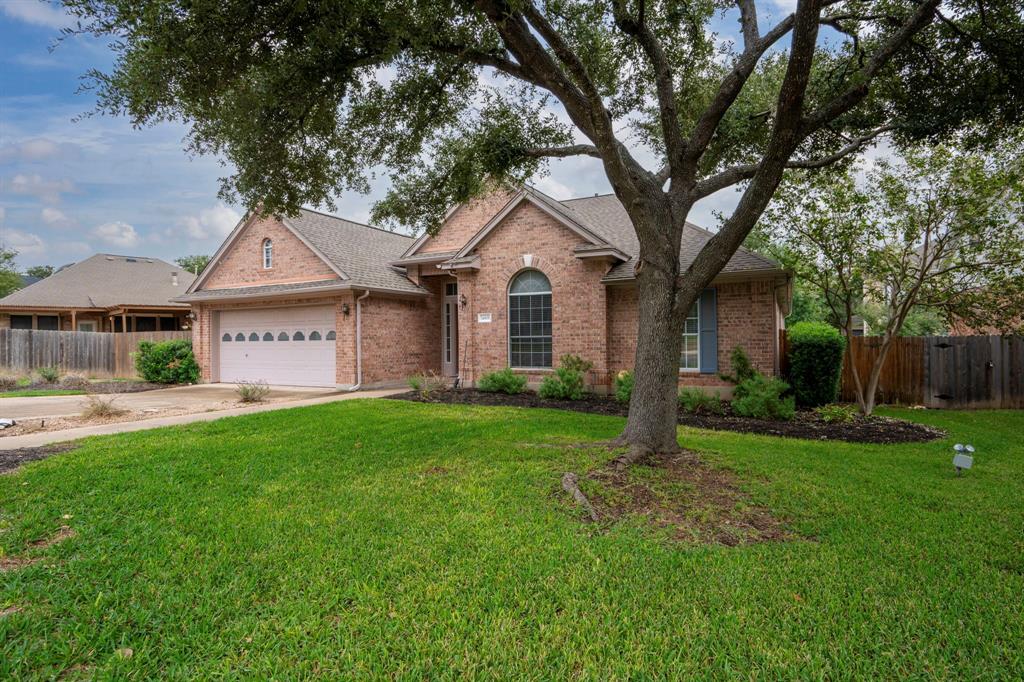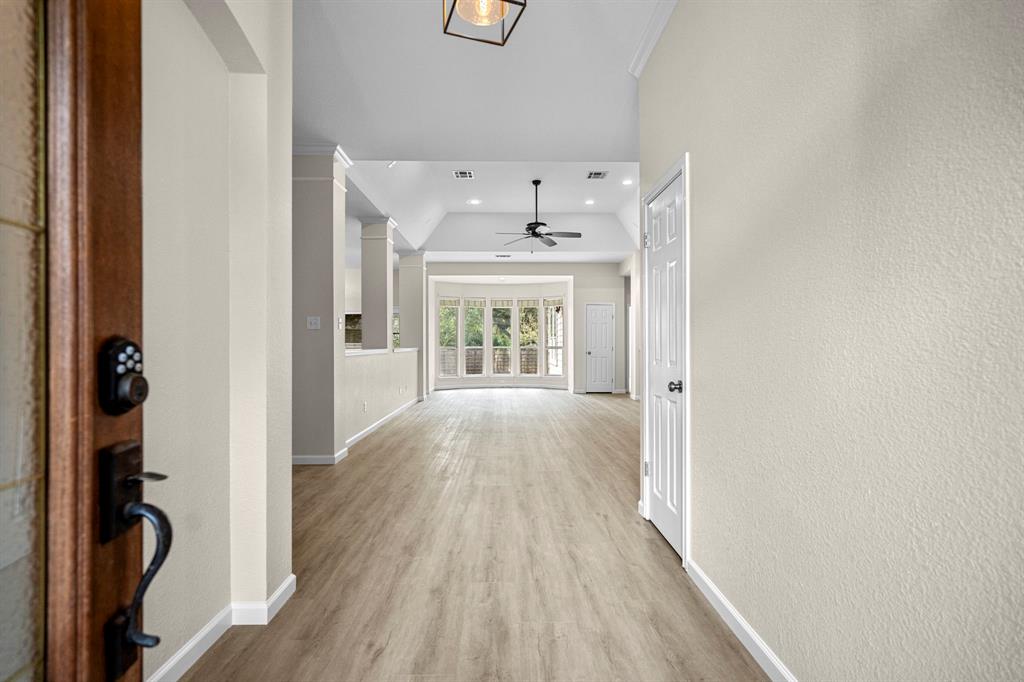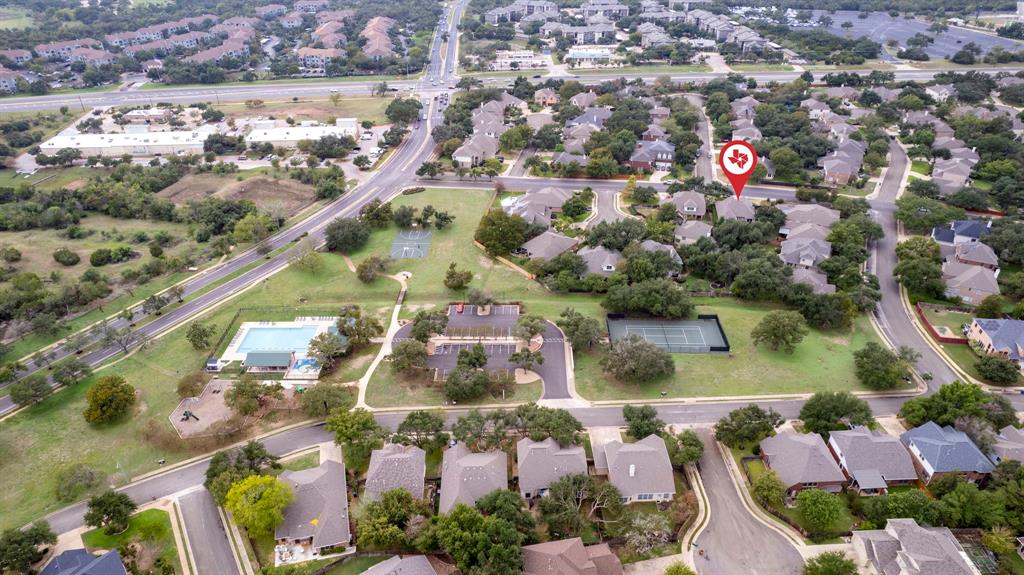Audio narrative 
Description
Immaculately updated single story home in sought after Davis Spring, nestled on a oversized 0.26 acre private lot. The interior boasts high ceilings, abundant windows, formal dining, new LVP flooring, and a neutral paint palette, creating an inviting atmosphere throughout. The kitchen is open to living area with an oversized island and breakfast room. Living room has a gas log fireplace with bay window overlooking newly installed deck with custom high end metal railings. Game room splits the bedrooms for an extra flex room for living or bonus room for the kids. Electronic magnetic lock gate entry with keypad into backyard. Districted to top rated, award winning schools: Elsa England Elementary, Pearson Ranch Middle, Holy Family & St. Dominic Savio. Only a 2 minute walk to a variety of dining and shopping options. Call your Realtor for a private showing TODAY!!
Interior
Exterior
Rooms
Lot information
Lease information
Additional information
*Disclaimer: Listing broker's offer of compensation is made only to participants of the MLS where the listing is filed.
View analytics
Total views

Down Payment Assistance
Subdivision Facts
-----------------------------------------------------------------------------

----------------------
Schools
School information is computer generated and may not be accurate or current. Buyer must independently verify and confirm enrollment. Please contact the school district to determine the schools to which this property is zoned.
Assigned schools
Nearby schools 
Noise factors

Source
Nearby similar homes for sale
Nearby similar homes for rent
Nearby recently sold homes
Rent vs. Buy Report
14801 Calaveras Dr, Austin, TX 78717. View photos, map, tax, nearby homes for sale, home values, school info...






































