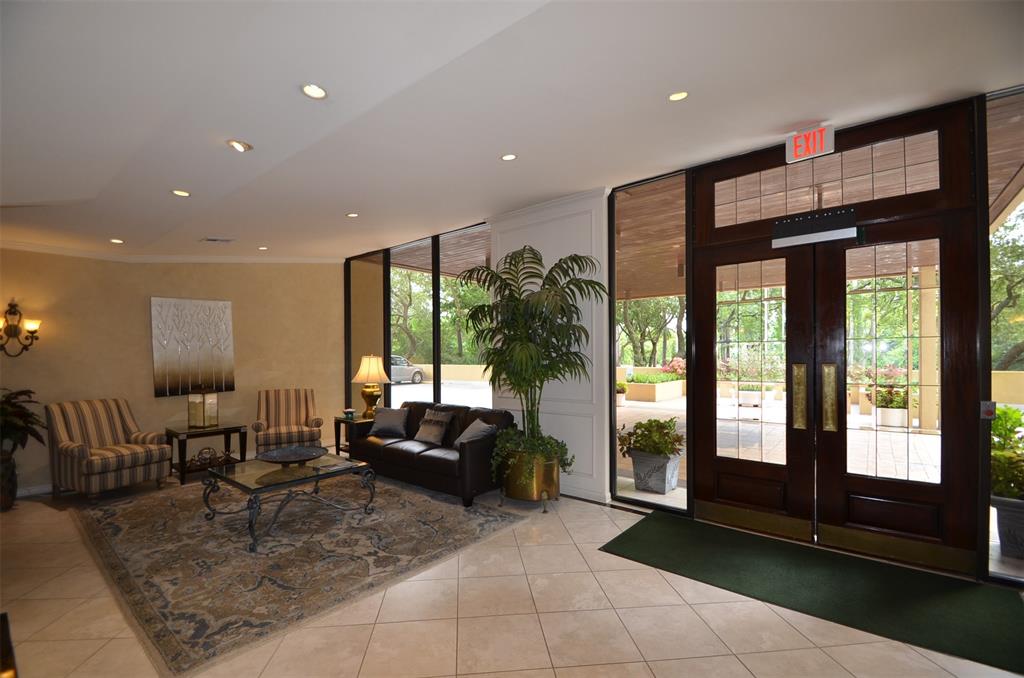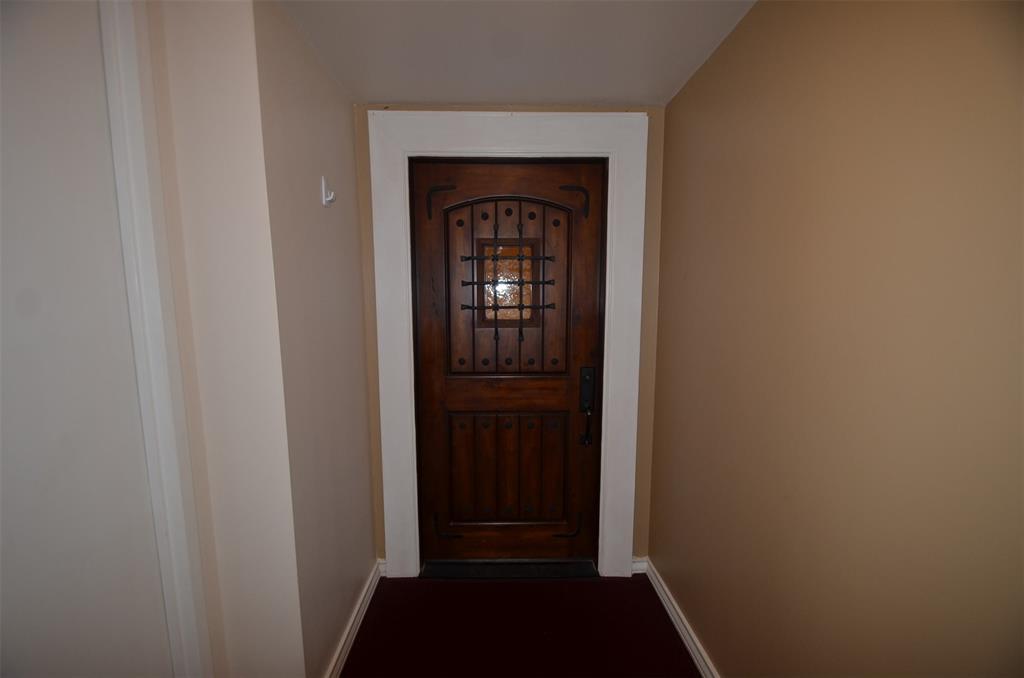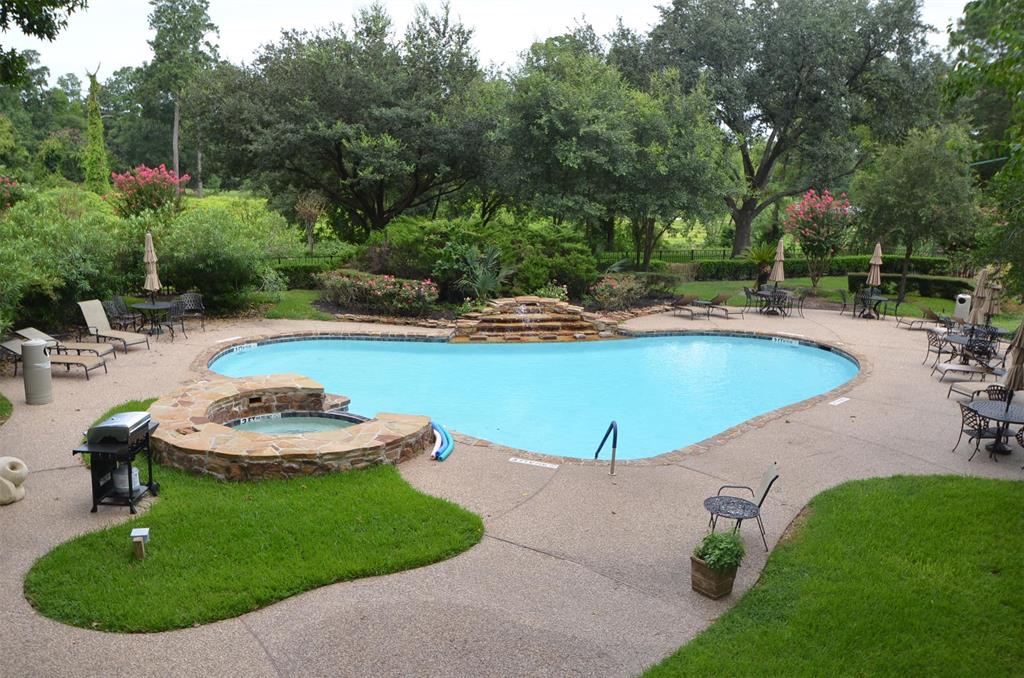Description
Talk about a peaceful nest to come home to!! This absolutely elegant condo features breath-taking views, and detailed custom flooring, paint and style! The kitchen features a refrigerator, single drawer dishwasher, electric cook-top, single built-in oven and microwave! Even a separate wine/beverage Fridge! Kitchen also features breakfast bar – all counter tops in kitchen are beautiful granite! Home also features 2 over-sized bedrooms, along with bathrooms fit for a king or queen!! Both bathrooms have stand-alone vanities and the detail in each bathroom is incredible! From arched ceilings to mosaic picture tiles!! Condo is located on the 12th floor and is in a 24 hour security manned building! Condo also comes with 1 covered parking space and 1 uncovered parking space! Tenant also has use of all amenities that the condo offers (pool, gym, and tennis courts)! SCHEDULE A SHOWING TODAY!
Rooms
Interior
Exterior
Lot information
Lease information
Additional information
*Disclaimer: Listing broker's offer of compensation is made only to participants of the MLS where the listing is filed.
Financial
View analytics
Total views

Estimated electricity cost
Schools
School information is computer generated and may not be accurate or current. Buyer must independently verify and confirm enrollment. Please contact the school district to determine the schools to which this property is zoned.
Assigned schools
Nearby schools 
Noise factors

Listing broker
Source
Nearby similar homes for sale
Nearby similar homes for rent
Nearby recently sold homes
14655 Champion Forest Drive #1202, Houston, TX 77069. View photos, map, tax, nearby homes for sale, home values, school info...
View all homes on Champion Forest



































