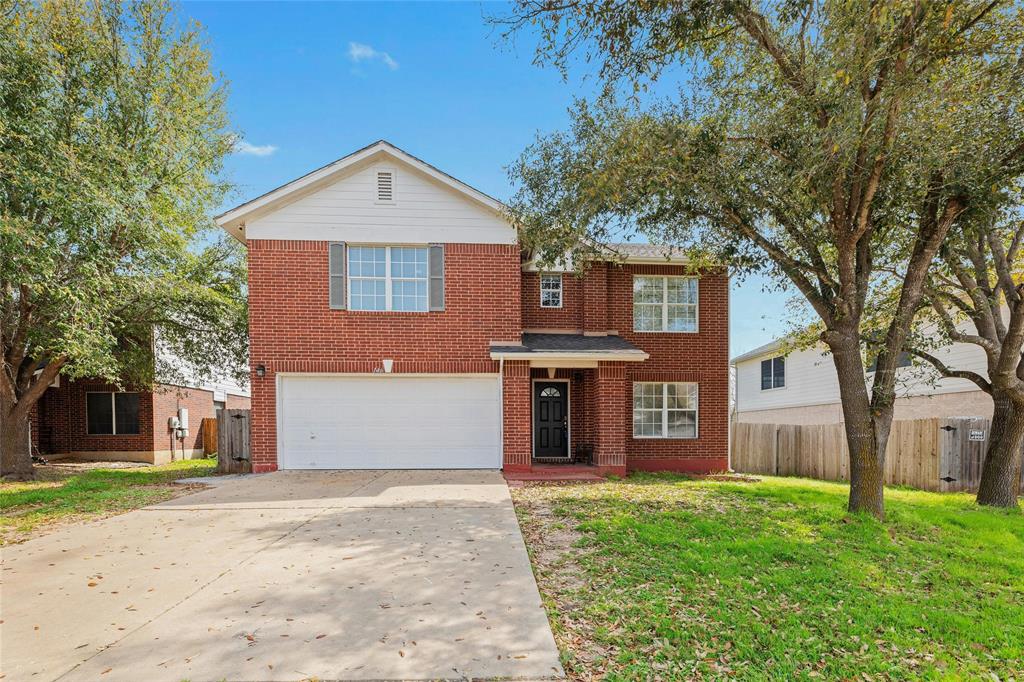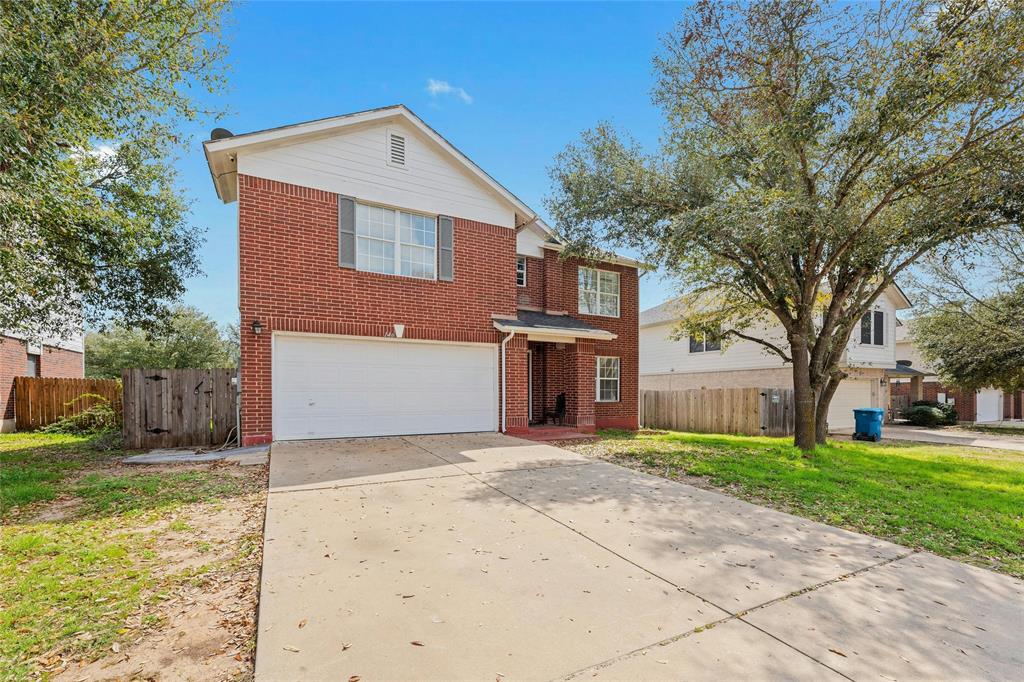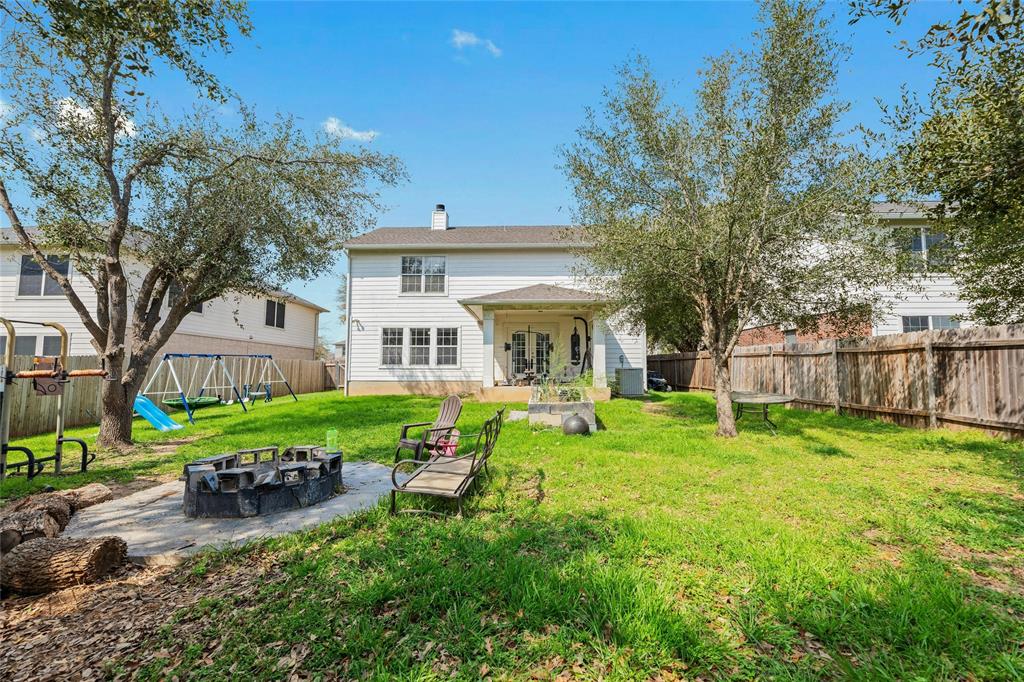Audio narrative 
Description
The possibilities are endless for this lovely three-bedroom, two-bathroom home awaiting some cosmetic updating and repairs to unleash its full potential. Step inside, and you'll find yourself in one of three spacious living areas filled with natural light streaming through large windows. At the heart of the home, you'll find - the kitchen. While currently functional and well-maintained, it offers plenty of opportunities for your personal touch. Imagine updating the countertops and cabinets to bring this space into your cooking haven. Upstairs, you'll discover a bonus room that can be used as a home office, playroom, or even a cozy den. The possibilities are endless! As you explore the home further, you'll find the primary bedroom with an ensuite bathroom and a large walk-in closet. While the layout is excellent, a fresh coat of paint and updated fixtures would transform this space into a tranquil oasis. The two additional bedrooms are comfortably sized with large closets and share a spacious bathroom. Step outside into the backyard, and you'll find this area perfect for sipping your morning coffee or enjoying a peaceful sunset. This space offers ample room to bring your dreams to life. With your personal touch and a bit of creative updating, this three-bedroom, two-bathroom home has the potential to become your dream haven. Its charming design, spacious layout, and convenient location make it the perfect canvas for your imagination and personal style. ***A new HVAC and Roof will be installed before closing.***
Interior
Exterior
Rooms
Lot information
Additional information
*Disclaimer: Listing broker's offer of compensation is made only to participants of the MLS where the listing is filed.
View analytics
Total views

Down Payment Assistance
Mortgage
Subdivision Facts
-----------------------------------------------------------------------------

----------------------
Schools
School information is computer generated and may not be accurate or current. Buyer must independently verify and confirm enrollment. Please contact the school district to determine the schools to which this property is zoned.
Assigned schools
Nearby schools 
Source
Listing agent and broker
Nearby similar homes for sale
Nearby similar homes for rent
Nearby recently sold homes
146 Vicksburg Loop, Elgin, TX 78621. View photos, map, tax, nearby homes for sale, home values, school info...



































