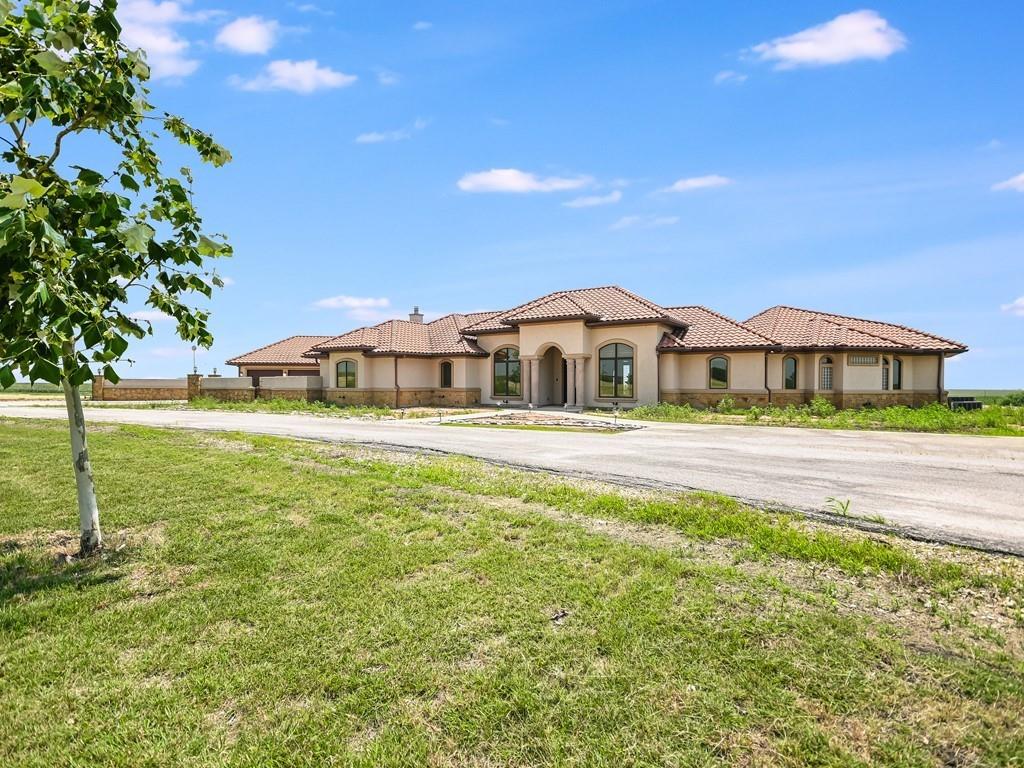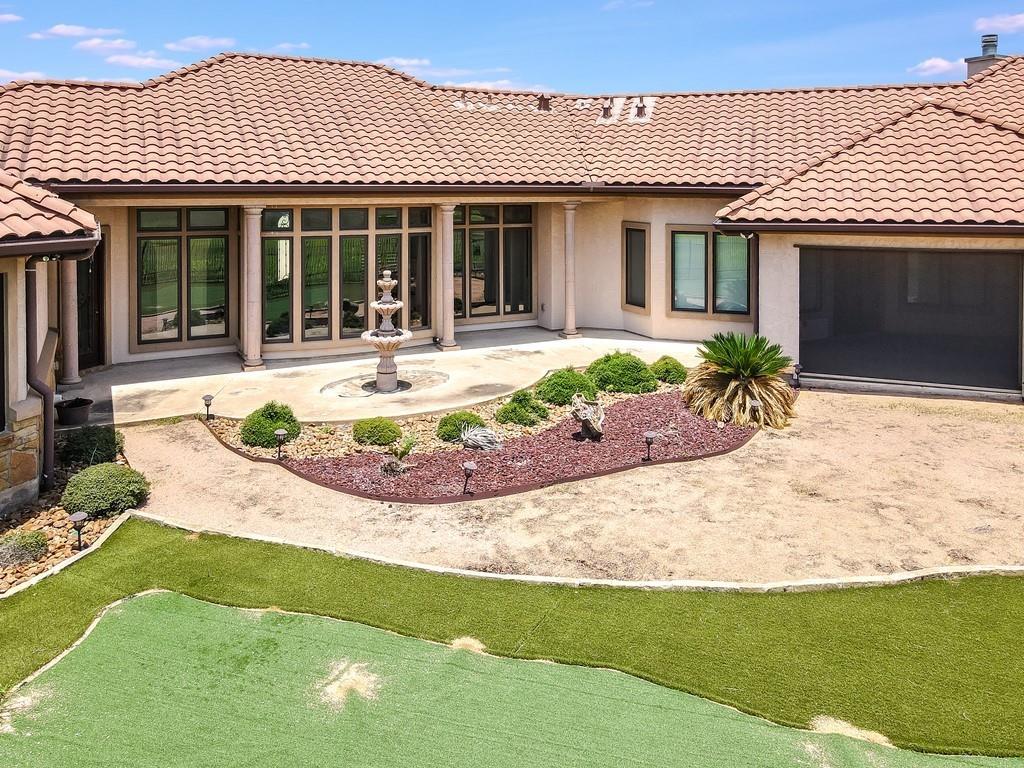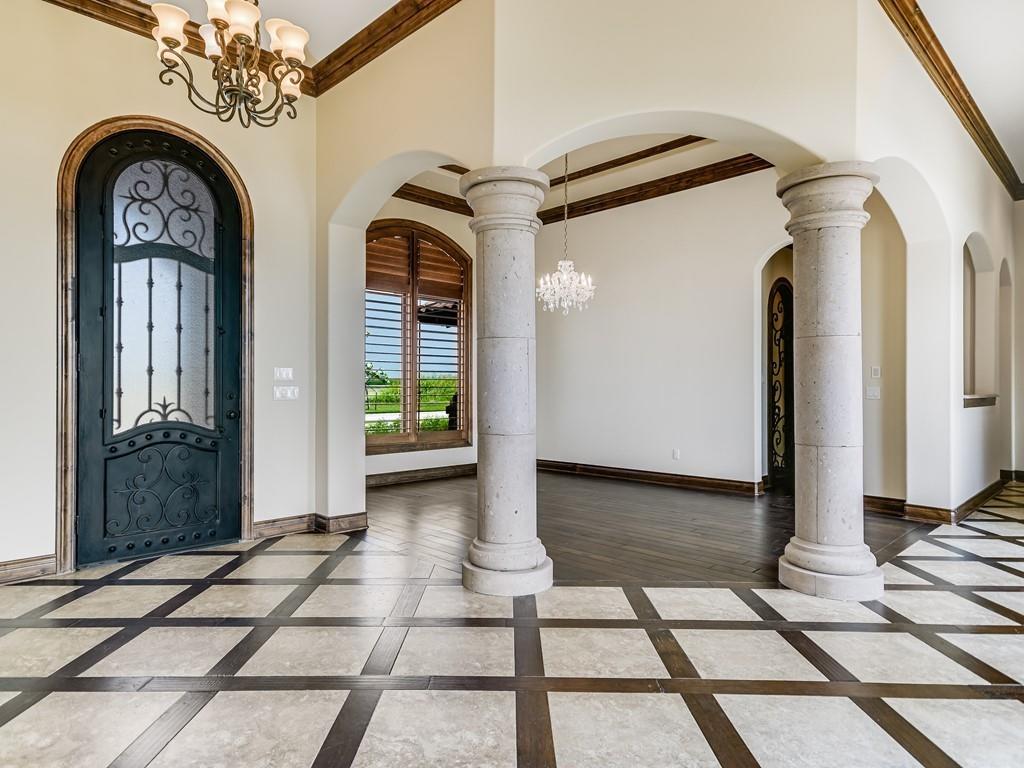Audio narrative 
Description
Gorgeous 168+ acres of Texas farm and ranch land in Coupland close to Taylor and Austin! The possibilities are endless with UNRESTRICTED acreage. The property is convenient to many amenities, located approximately 20 miles from Tesla, 30 miles from Austin Bergstrom, and 10 miles from the Samsung facility located in Taylor, TX. The winding drive way leads to a thoughtfully designed custom built home where many special features await and built with durability and efficiency in mind including foam insulation and ample storage. The Tuscan Style one story home offers over 5,600 square feet of living space, including a spacious entertainer's kitchen opening to the living room along with a game room and separate home theater. Travertine marble and Alder wood flooring displayed throughout the dramatic entrance and gallery leading to the owner's suite area. Two garage spaces with versa lift for attic access, propane hybrid water heaters with continuous circulation, 36,000 watt generator, and a 52,000 gallon rain water collection system. Currently, the acreage is in row crop/ hay production to maintain AG exemption. Two tanks along withs a list of farm equipment offered for sale. A 500X250 metal barn on the property includes separate septic and has a 14 foot door, perfect for an RV, 2 covered parking spaces along with attached living quarters. This property offers numerous options to the discerning ranch buyer or investor and is ready for a wide range of development options ranging from country living to a working ranch.
Rooms
Interior
Exterior
Lot information
View analytics
Total views

Property tax

Cost/Sqft based on tax value
| ---------- | ---------- | ---------- | ---------- |
|---|---|---|---|
| ---------- | ---------- | ---------- | ---------- |
| ---------- | ---------- | ---------- | ---------- |
| ---------- | ---------- | ---------- | ---------- |
| ---------- | ---------- | ---------- | ---------- |
| ---------- | ---------- | ---------- | ---------- |
-------------
| ------------- | ------------- |
| ------------- | ------------- |
| -------------------------- | ------------- |
| -------------------------- | ------------- |
| ------------- | ------------- |
-------------
| ------------- | ------------- |
| ------------- | ------------- |
| ------------- | ------------- |
| ------------- | ------------- |
| ------------- | ------------- |
Mortgage
Subdivision Facts
-----------------------------------------------------------------------------

----------------------
Schools
School information is computer generated and may not be accurate or current. Buyer must independently verify and confirm enrollment. Please contact the school district to determine the schools to which this property is zoned.
Assigned schools
Nearby schools 
Source
Nearby similar homes for sale
Nearby similar homes for rent
Nearby recently sold homes
14502 Lund Carlson Rd, Coupland, TX 78615. View photos, map, tax, nearby homes for sale, home values, school info...








































