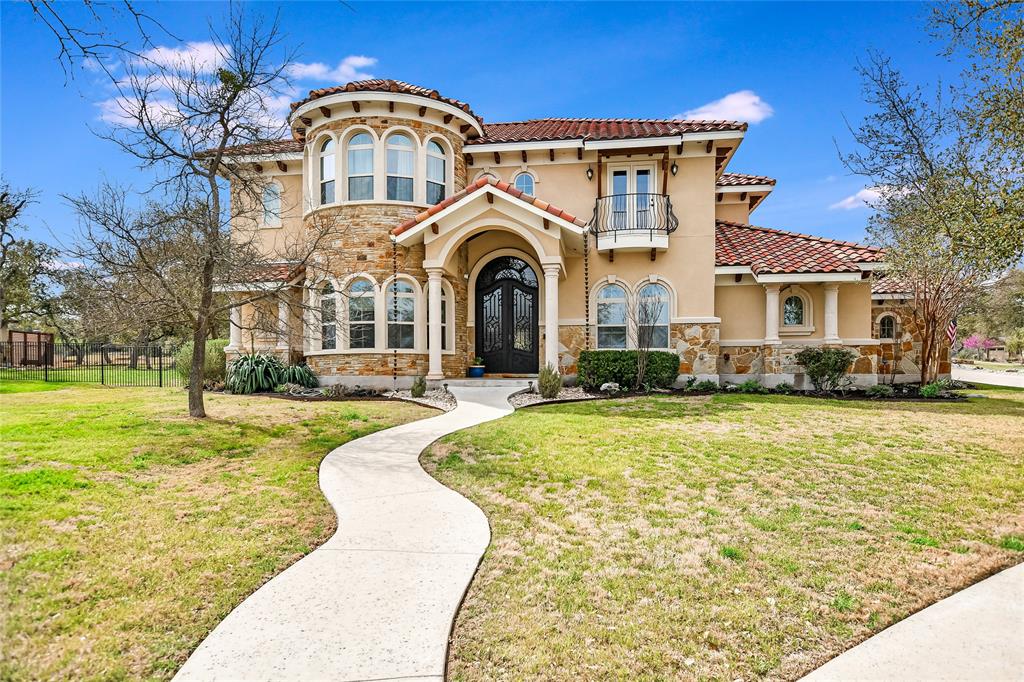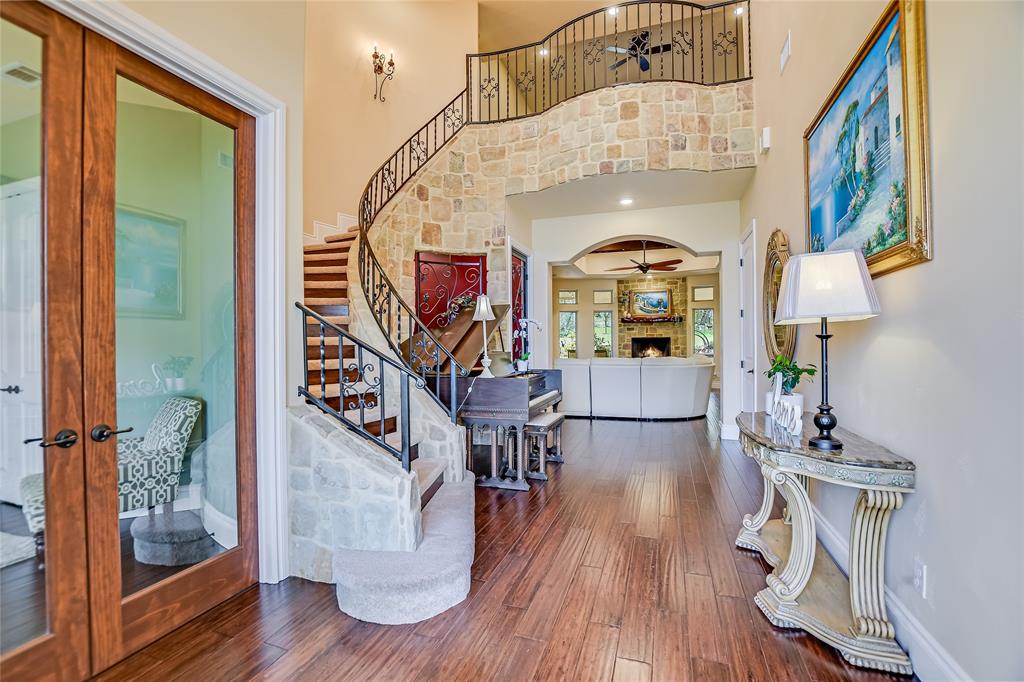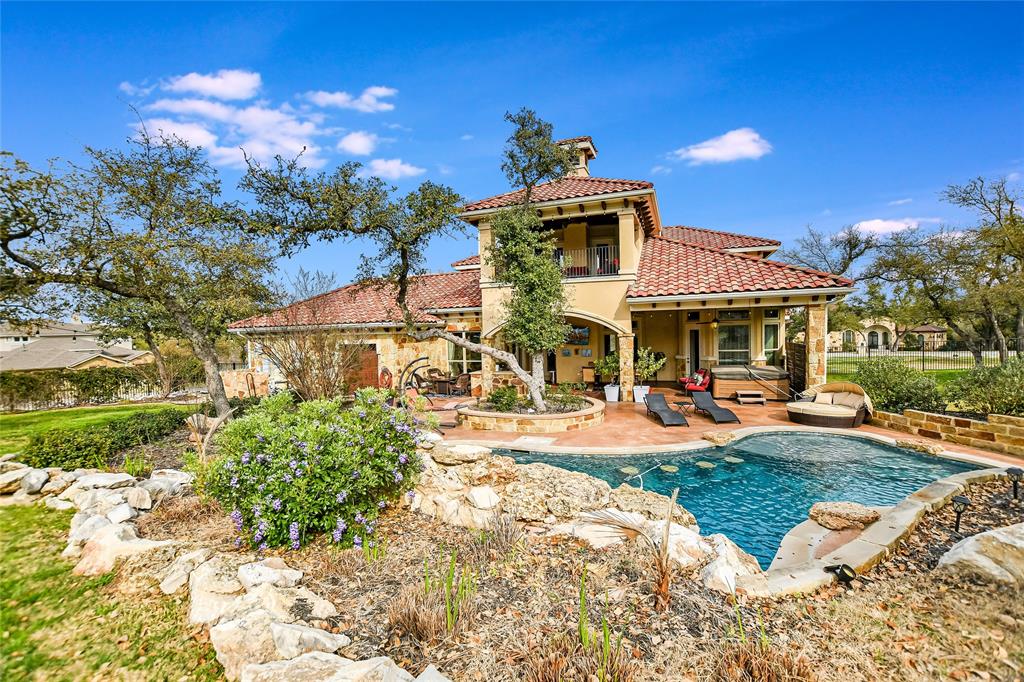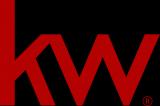Audio narrative 
Description
Exquisite 2 story home 5 bedrooms, 4 1/2 baths with two primary bedrooms downstairs and an office. Circular driveway, side entry 3 car garage, in ground pool all nestled on a corner 1 acre lot in the Preserve of Escalera Ranch. Easy access to IH35, Ronald Reagan, 183A, hospital, schools and retail. Garey Park to the west. Beautiful wrought iron double doors set the stage as you make your way into the home. Elegant 2 story foyer with cascading stairs. Spacious front office area with French doors and a large bay window with a front yard view. Find your way beyond the foyer into the family room with a floor to ceiling stone fireplace, high ceilings and beams that open into this fabulous gourmet kitchen of custom cabinetry, large granite island, professional style cooking range and loads of counter area. Beyond the kitchen is the laundry room with ample storage, a built-in sink and a pet washing area. Large walk-in pantry. The primary suite is located just off the living area boasting of tall cathedral/tray ceilings with a view and doorway leading out to the covered patio and pool area. Primary bathroom has dual vanities, custom walk-in shower and separate garden tub. There are 3 additional bedrooms, 2 bathrooms, a home theater and extra living (game room) area upstairs as well as a large outdoor balcony overlooking the backyard and pool area. For the wine enthusiast a wine cellar. The backyard is an oasis full of tranquility and peace. The covered patio extends the width of the home with an outdoor grill and refrigerator. Plenty of areas to sit, dine, have coffee or to entertain friends and family in or around the beautifully landscaped pool area and hot tub. A garden area and several fruit trees to harvest. Georgetown address with Leanders schools. Come call this 5 bedroom, 4 ½ bath, 3 car garage on an 1 acre homesite yours!
Interior
Exterior
Rooms
Lot information
View analytics
Total views

Property tax

Cost/Sqft based on tax value
| ---------- | ---------- | ---------- | ---------- |
|---|---|---|---|
| ---------- | ---------- | ---------- | ---------- |
| ---------- | ---------- | ---------- | ---------- |
| ---------- | ---------- | ---------- | ---------- |
| ---------- | ---------- | ---------- | ---------- |
| ---------- | ---------- | ---------- | ---------- |
-------------
| ------------- | ------------- |
| ------------- | ------------- |
| -------------------------- | ------------- |
| -------------------------- | ------------- |
| ------------- | ------------- |
-------------
| ------------- | ------------- |
| ------------- | ------------- |
| ------------- | ------------- |
| ------------- | ------------- |
| ------------- | ------------- |
Mortgage
Subdivision Facts
-----------------------------------------------------------------------------

----------------------
Schools
School information is computer generated and may not be accurate or current. Buyer must independently verify and confirm enrollment. Please contact the school district to determine the schools to which this property is zoned.
Assigned schools
Nearby schools 
Source
Nearby similar homes for sale
Nearby similar homes for rent
Nearby recently sold homes
145 Chadwick Dr, Georgetown, TX 78628. View photos, map, tax, nearby homes for sale, home values, school info...









































