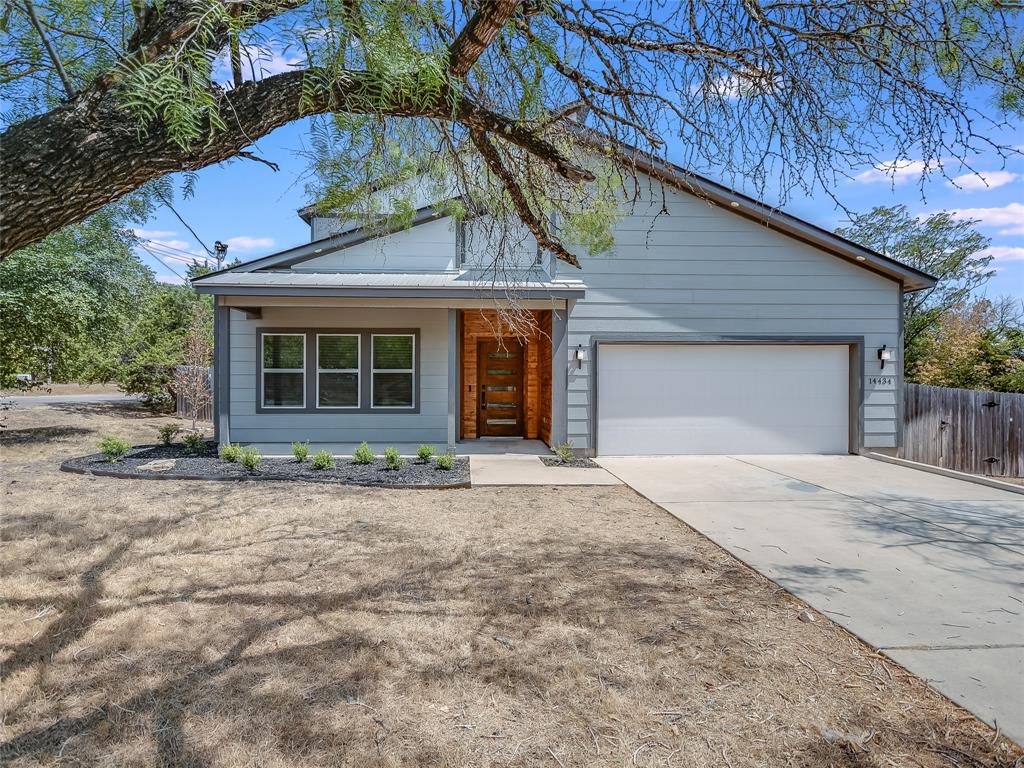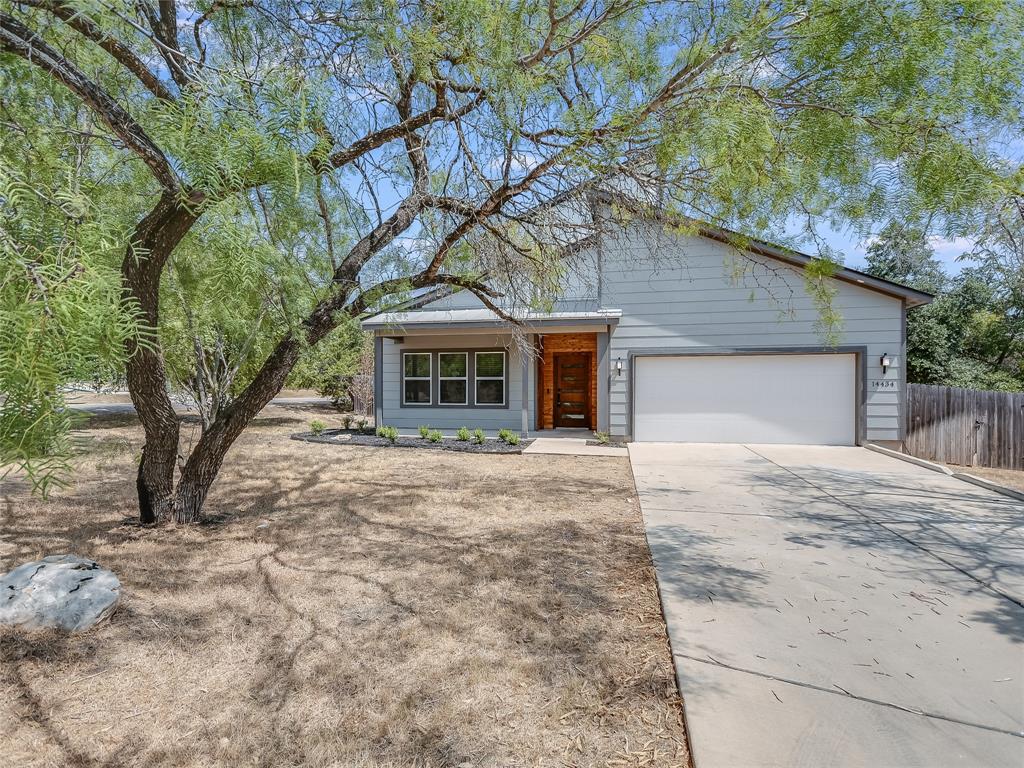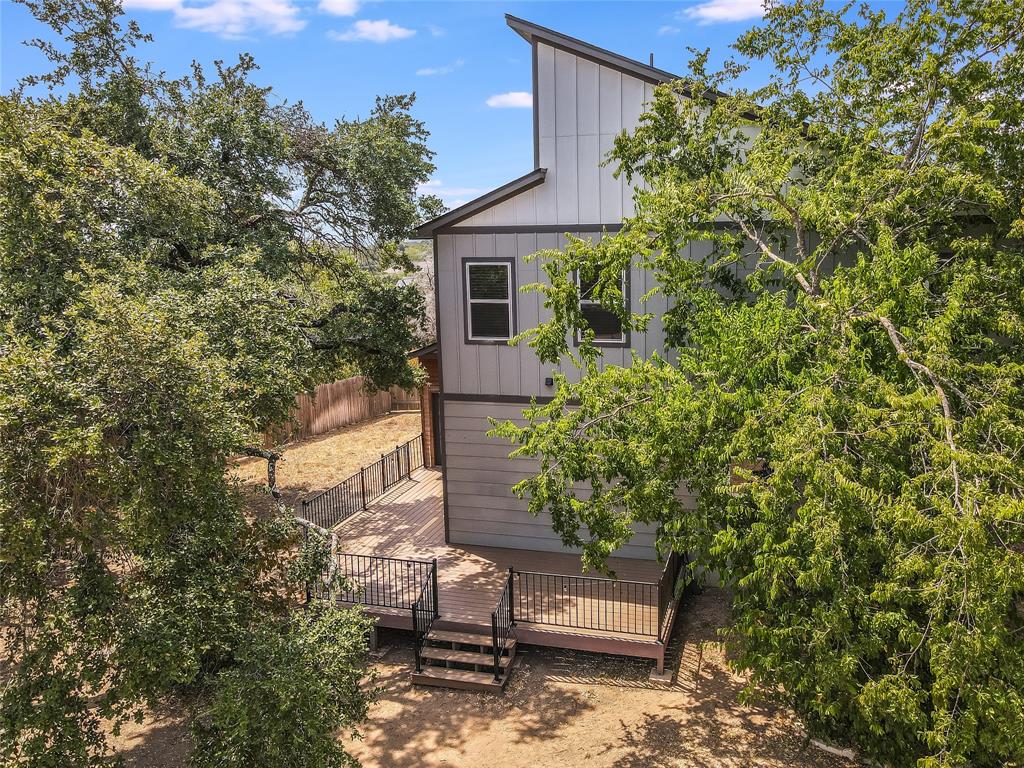Audio narrative 
Description
*****Below market mortgage financing now available under 6.75%. Inquire with listing agent, Steve Robertson, for more details.***** $20,000 Price Improvement!! Indulge in the epitome of modern living with this captivating 3-bedroom, 2.5-bath, 2,683-square-foot two-story home in the highly sought-after Apache Shores, renowned for its exemplary Lake Travis Independent School District. Perched on an expansive .49-acre lot, this property is a canvas of endless possibilities, awaiting your creative touch—whether you envision an ADU, a "She-shack," a workshop, boat storage, or more. The interior showcases a chef-inspired kitchen adorned with luxurious Custom Kent Moore cabinets, sleek Sile-stone counters, and stainless steel Kitchen-aid appliances, all complemented by the trendy "agreeable grey" soft white color scheme. Bask in the airy ambiance of polished concrete floors, elevated ceilings, and recessed lighting in the open-concept living space. The downstairs master suite is a sanctuary of indulgence, featuring dual vanities, a spa-like walk-in shower, and a spacious walk-in closet. Upstairs, two large bedrooms with shared bath, dual vanities, and stunning hardwood flooring await. This smart home boasts programmable thermostats, cat-6 wiring, and pre-wiring for home security. Noteworthy perks include NO HOA (with a POA) and low property taxes. Beyond the confines of this stylish abode, discover the allure of Lady Bird Johnson Lake, Apaches Shores City Park with a private boat ramp, Lake Park, and a plethora of retail, dining, and entertainment options—all just minutes away. Seize the opportunity to make this exceptional property your own haven of contemporary luxury and boundless potential! Act now and immerse yourself in the lifestyle you've been dreaming of.
Interior
Exterior
Rooms
Lot information
View analytics
Total views

Property tax

Cost/Sqft based on tax value
| ---------- | ---------- | ---------- | ---------- |
|---|---|---|---|
| ---------- | ---------- | ---------- | ---------- |
| ---------- | ---------- | ---------- | ---------- |
| ---------- | ---------- | ---------- | ---------- |
| ---------- | ---------- | ---------- | ---------- |
| ---------- | ---------- | ---------- | ---------- |
-------------
| ------------- | ------------- |
| ------------- | ------------- |
| -------------------------- | ------------- |
| -------------------------- | ------------- |
| ------------- | ------------- |
-------------
| ------------- | ------------- |
| ------------- | ------------- |
| ------------- | ------------- |
| ------------- | ------------- |
| ------------- | ------------- |
Down Payment Assistance
Mortgage
Subdivision Facts
-----------------------------------------------------------------------------

----------------------
Schools
School information is computer generated and may not be accurate or current. Buyer must independently verify and confirm enrollment. Please contact the school district to determine the schools to which this property is zoned.
Assigned schools
Nearby schools 
Noise factors

Source
Nearby similar homes for sale
Nearby similar homes for rent
Nearby recently sold homes
14434 Tuscola Cir, Austin, TX 78734. View photos, map, tax, nearby homes for sale, home values, school info...
































