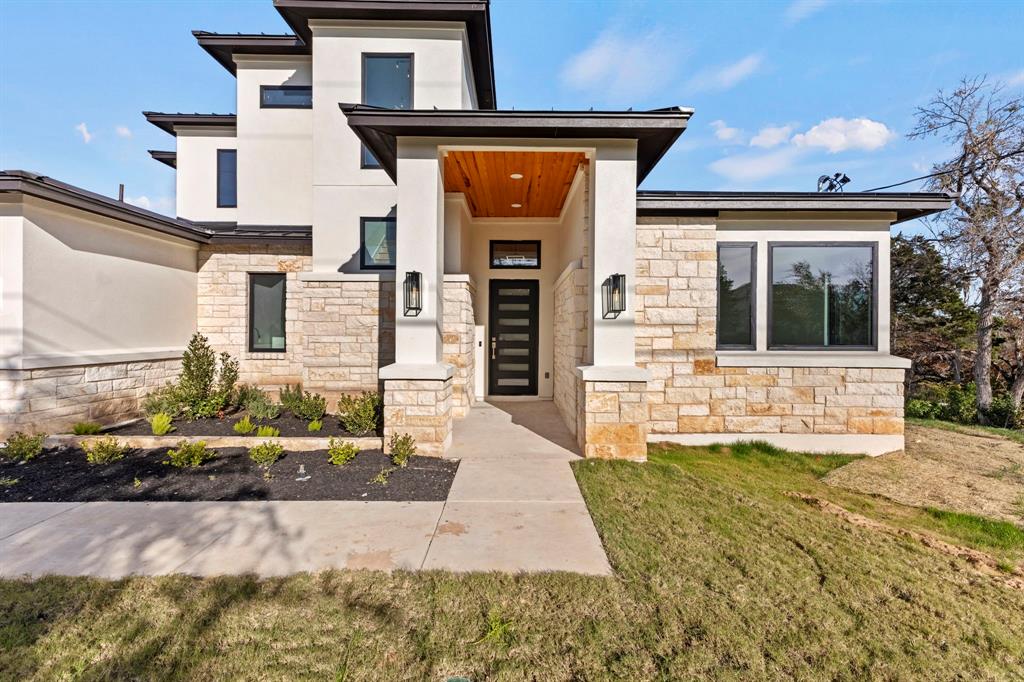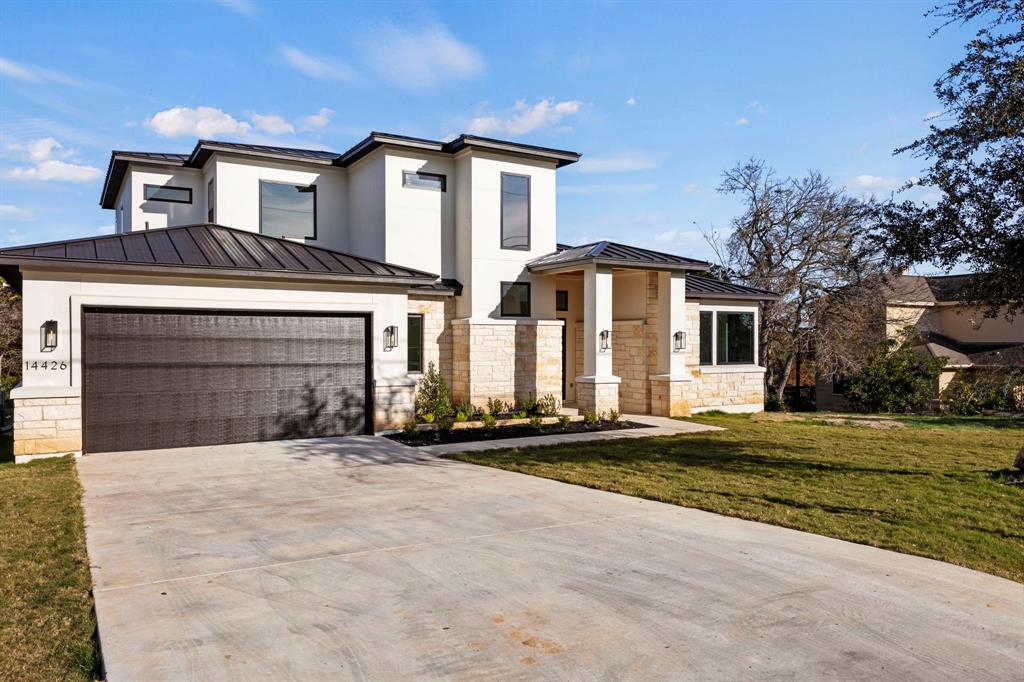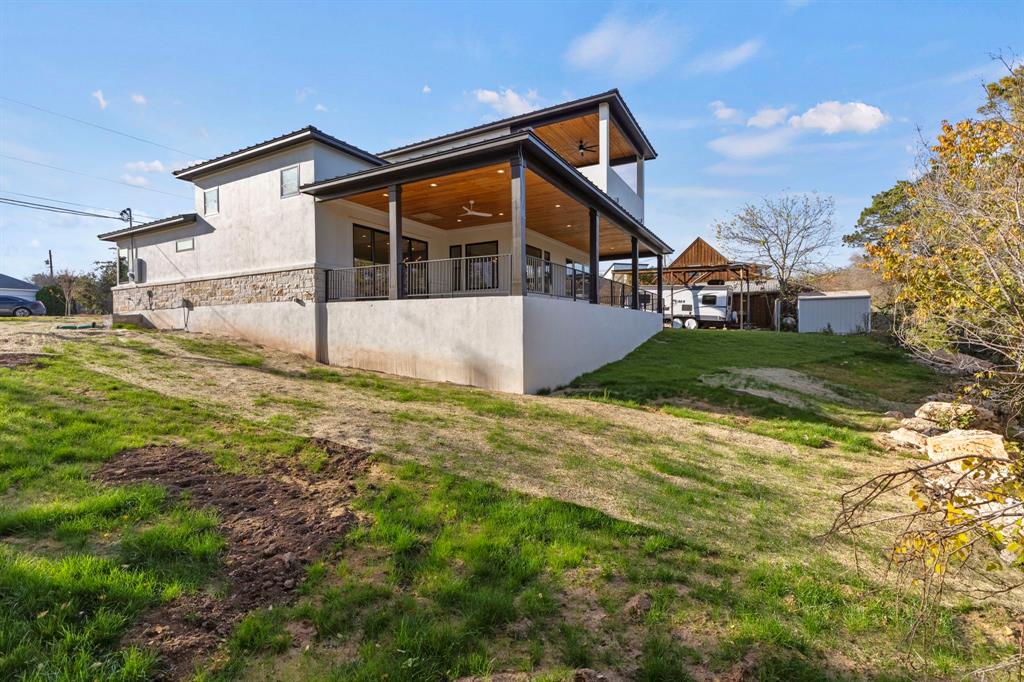Audio narrative 
Description
Welcome to this exquisite four-bedroom, four-bathroom home that offers the perfect blend of elegance, privacy, and natural beauty. Located in a serene setting, this property boasts a thoughtful design and stunning features that are sure to impress. Step inside and experience the spaciousness and connectivity of the open concept layout. The intricate wood trim and accent pieces throughout the home showcase the attention to detail and craftsmanship that went into its creation. The kitchen is a chef's dream, featuring top-of-the-line appliances with copper accents that beautifully complement the black contrasting light fixtures. Prepare meals with ease and style in this high-end culinary space. Enjoy mornings spent on the back porch, absorbing the private serenity the wooded area behind the home provides. Or step out from the game room to immerse yourself in the incredible Hill Country views from above the trees, on the second floor balcony. The Apache Shores community offers some incredible amenities, including access to Lake Austin through a community park. A boat ramp, hiking/biking trails, and multiple sports courts are available to further enhance the lifestyle options available to you. Don't miss the opportunity to make this exceptional property yours.
Interior
Exterior
Rooms
Lot information
Additional information
*Disclaimer: Listing broker's offer of compensation is made only to participants of the MLS where the listing is filed.
Lease information
View analytics
Total views

Down Payment Assistance
Subdivision Facts
-----------------------------------------------------------------------------

----------------------
Schools
School information is computer generated and may not be accurate or current. Buyer must independently verify and confirm enrollment. Please contact the school district to determine the schools to which this property is zoned.
Assigned schools
Nearby schools 
Noise factors

Listing broker
Source
Nearby similar homes for sale
Nearby similar homes for rent
Nearby recently sold homes
Rent vs. Buy Report
14426 Tuscola Cir, Austin, TX 78734. View photos, map, tax, nearby homes for sale, home values, school info...


















