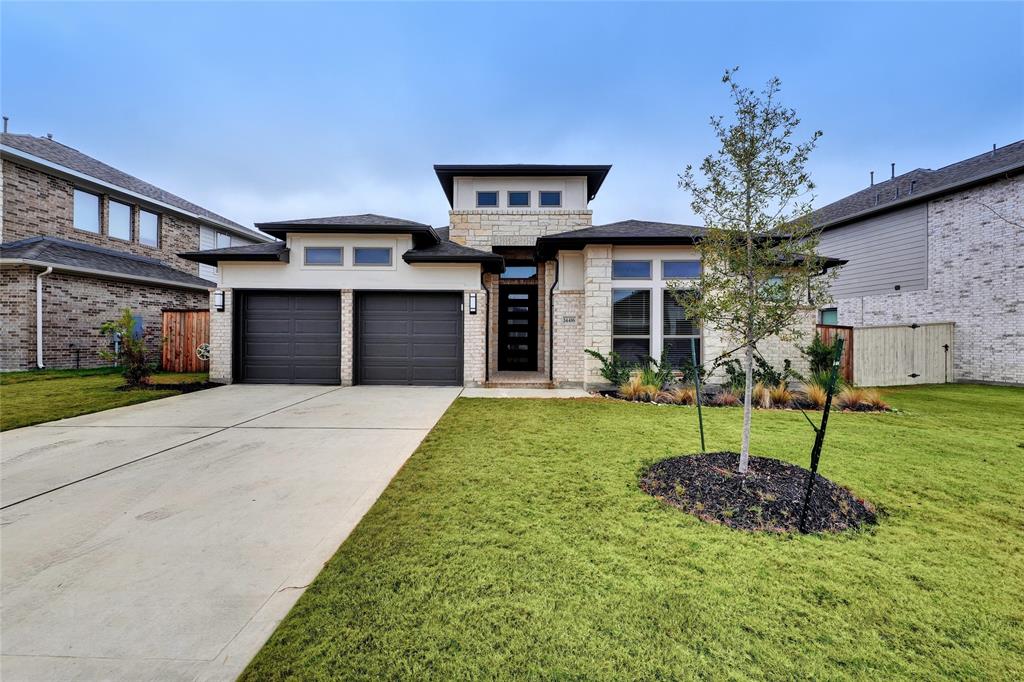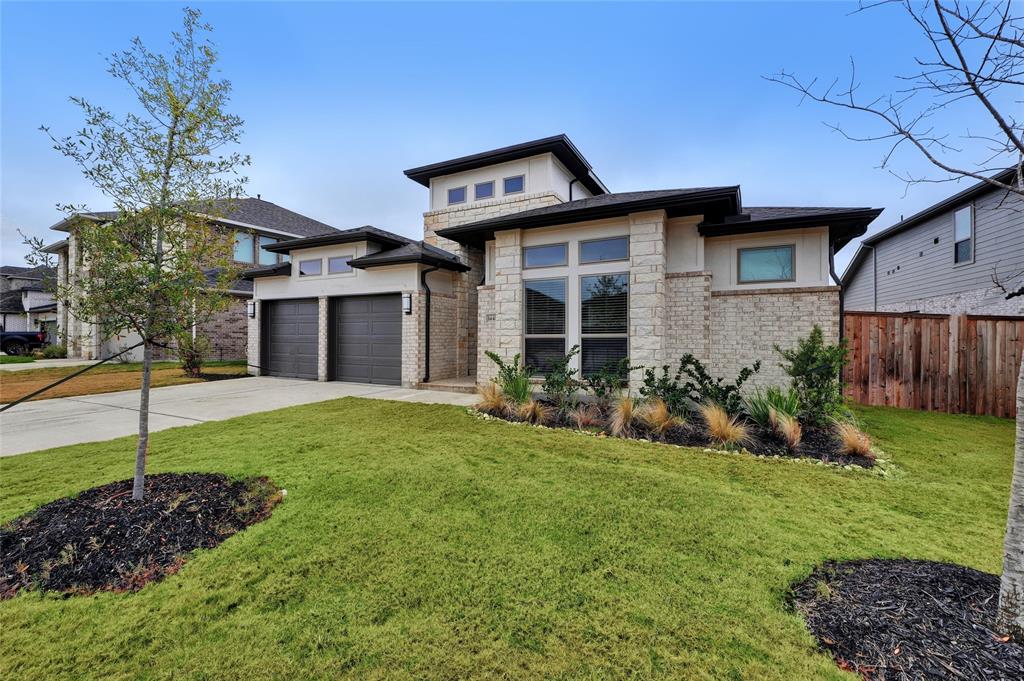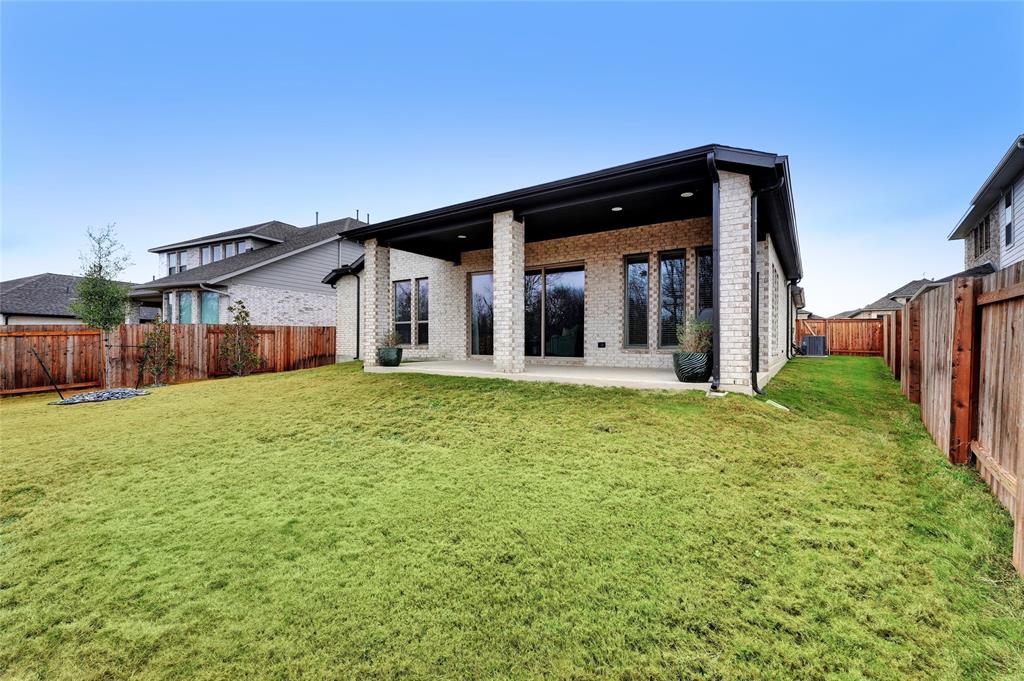Audio narrative 
Description
Welcome to the vibrant 14416 Kira Lane, a residence that stands out with its meticulous exterior and lush landscaping. This four-bedroom, three and a half-bathroom home effortlessly fuses comfort with style. As you step inside, an expansive living room/family room beckons, illuminated by a wall of windows that bathes the space in natural light. The open-concept design seamlessly connects the kitchen/dining area, creating an ideal setting for lively entertaining and cherished family gatherings. The kitchen is a modern marvel, boasting built-in appliances, ample counter space, an island, and granite countertops. The adjacent dining area/breakfast nook treats you to a delightful view of the meticulously manicured backyard. Your personal haven awaits in the primary suite, marked by double doors opening to an ensuite bathroom featuring dual vanities, a luxurious garden tub, a separate glass-enclosed shower, and two walk-in closets. Additional bedrooms are tastefully appointed, ensuring comfort and privacy for the entire family. A spacious three-car garage, complete with an electric plug for your electric vehicle, adds both convenience and a touch of modern flair. Venture into the backyard—an enchanting oasis boasting a generous patio, stunning landscaping, and a backdrop of Park/Greenbelt views. This outdoor haven is the perfect setting for relaxation and a myriad of outdoor activities. Discover a wealth of lifestyle opportunities within the sprawling 1,400 acres of the Shadow Glen Community. Whether your preferences lean towards golfing, fishing in catch-and-release ponds, swimming, jogging, or engaging in a rigorous workout, there's something to suit every taste and interest here. Combining functionality with an energetic aesthetic, 14416 Kira Lane invites you to make it your home, welcoming you with warmth and meticulous design. Live life to the fullest in this lively and inviting domicile.
Interior
Exterior
Rooms
Lot information
Additional information
*Disclaimer: Listing broker's offer of compensation is made only to participants of the MLS where the listing is filed.
Financial
View analytics
Total views

Property tax

Cost/Sqft based on tax value
| ---------- | ---------- | ---------- | ---------- |
|---|---|---|---|
| ---------- | ---------- | ---------- | ---------- |
| ---------- | ---------- | ---------- | ---------- |
| ---------- | ---------- | ---------- | ---------- |
| ---------- | ---------- | ---------- | ---------- |
| ---------- | ---------- | ---------- | ---------- |
-------------
| ------------- | ------------- |
| ------------- | ------------- |
| -------------------------- | ------------- |
| -------------------------- | ------------- |
| ------------- | ------------- |
-------------
| ------------- | ------------- |
| ------------- | ------------- |
| ------------- | ------------- |
| ------------- | ------------- |
| ------------- | ------------- |
Down Payment Assistance
Mortgage
Subdivision Facts
-----------------------------------------------------------------------------

----------------------
Schools
School information is computer generated and may not be accurate or current. Buyer must independently verify and confirm enrollment. Please contact the school district to determine the schools to which this property is zoned.
Assigned schools
Nearby schools 
Listing broker
Source
Nearby similar homes for sale
Nearby similar homes for rent
Nearby recently sold homes
14416 Kira Ln, Manor, TX 78653. View photos, map, tax, nearby homes for sale, home values, school info...









































