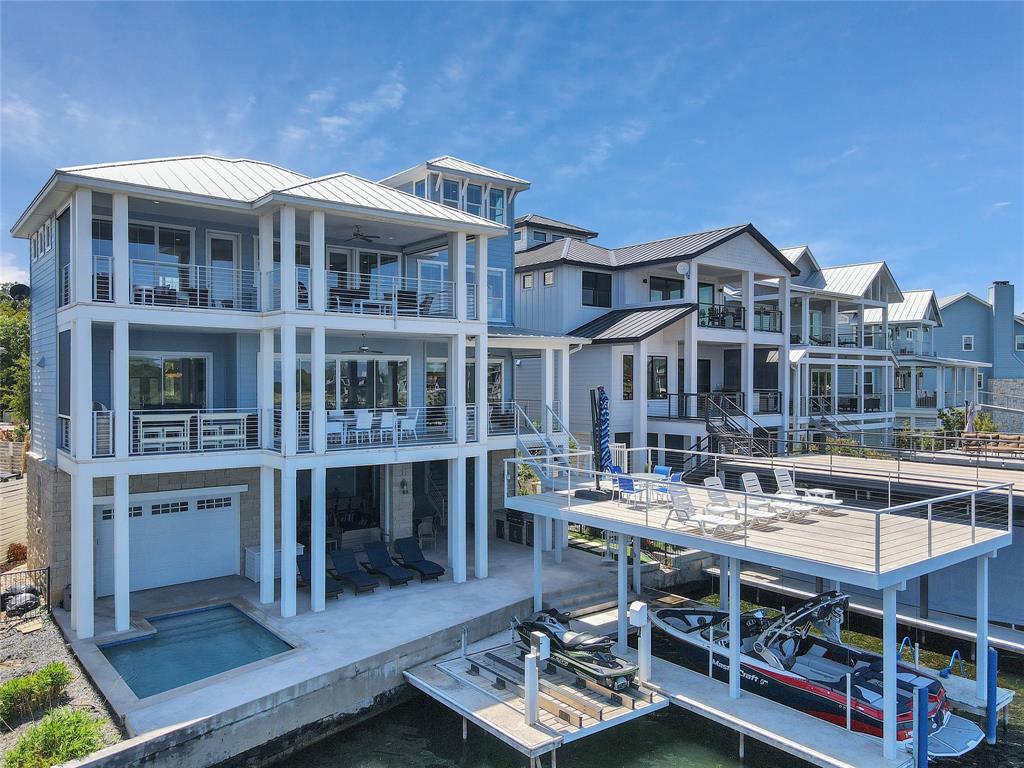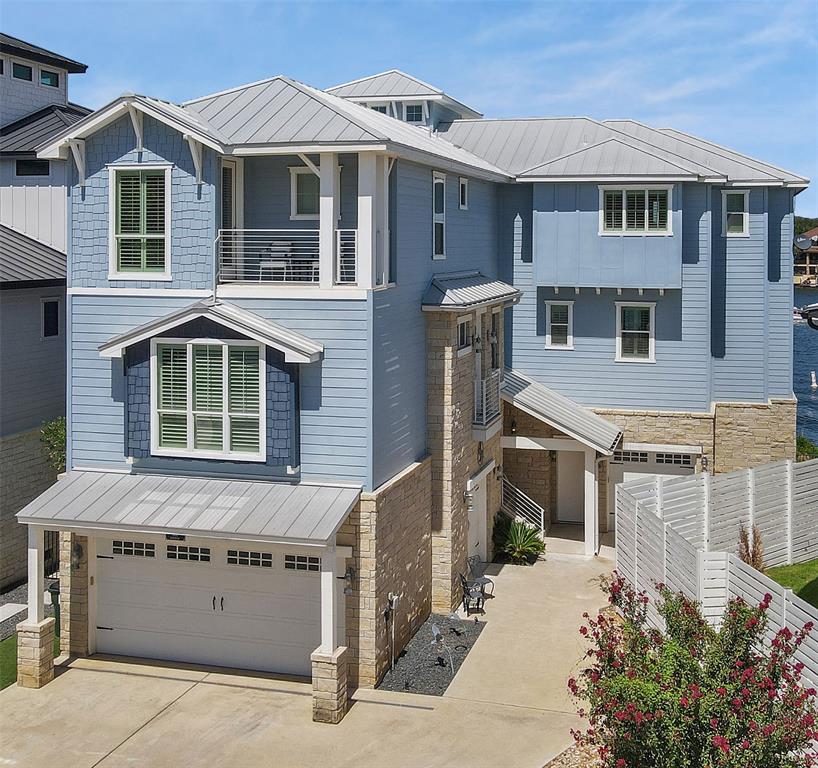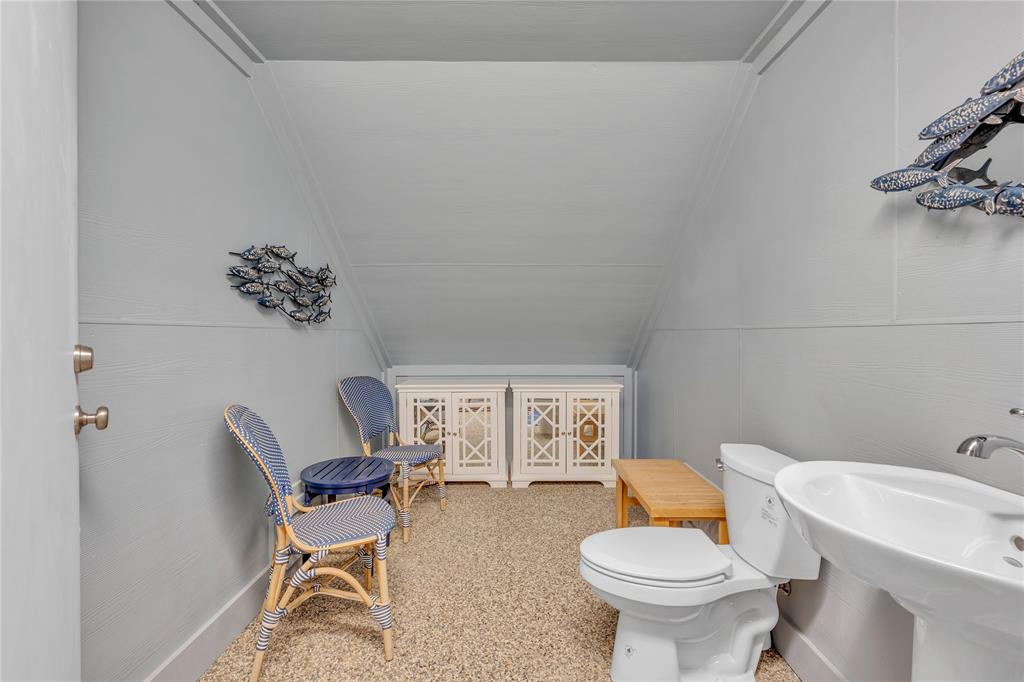Audio narrative 
Description
Welcome to your dream home on Lake LBJ, where luxury meets tranquility. This stunning waterfront property boasts breathtaking panoramic views of the serene lake and offers an unparalleled lifestyle of entertainment, relaxation and recreation. Nestled on a zero-scaped lot, this meticulously crafted residence features four bedrooms, including 2 lavish master suites each with an en-suite bathroom and access to outdoor patios. With three full bathrooms and two half bathrooms, every detail of comfort and convenience has been thoughtfully considered. Step outside onto the expansive outdoor oasis, where a sparkling pool and a covered fully screened outdoor entertainment area awaits, inviting you to cool off on hot summer days or unwind under the Texas sun on the top deck of the boat dock. Entertain guests on one of the many sprawling patio areas this home offers, complete with 2 built-in grills and ample seating throughout, perfect for hosting unforgettable gatherings with loved ones. Enjoy seamless indoor-outdoor living with multiple access points from the living spaces to the outdoor areas, creating a seamless flow for relaxation and entertainment. Whether you're savoring morning coffee as the sun rises over the lake or gathering around the fire pit on cool evenings, this home offers an idyllic setting for every occasion. Located in a coveted lakeside community, residents enjoy access to a wealth of amenities, including boating, fishing, and water sports right from their own backyard. With its prime location and luxurious features, this Lake LBJ retreat offers a rare opportunity to experience the ultimate in waterfront living. Don't miss your chance to make this extraordinary property your own slice of paradise.
Rooms
Interior
Exterior
Lot information
View analytics
Total views

Property tax

Cost/Sqft based on tax value
| ---------- | ---------- | ---------- | ---------- |
|---|---|---|---|
| ---------- | ---------- | ---------- | ---------- |
| ---------- | ---------- | ---------- | ---------- |
| ---------- | ---------- | ---------- | ---------- |
| ---------- | ---------- | ---------- | ---------- |
| ---------- | ---------- | ---------- | ---------- |
-------------
| ------------- | ------------- |
| ------------- | ------------- |
| -------------------------- | ------------- |
| -------------------------- | ------------- |
| ------------- | ------------- |
-------------
| ------------- | ------------- |
| ------------- | ------------- |
| ------------- | ------------- |
| ------------- | ------------- |
| ------------- | ------------- |
Mortgage
Subdivision Facts
-----------------------------------------------------------------------------

----------------------
Schools
School information is computer generated and may not be accurate or current. Buyer must independently verify and confirm enrollment. Please contact the school district to determine the schools to which this property is zoned.
Assigned schools
Nearby schools 
Source
Nearby similar homes for sale
Nearby similar homes for rent
Nearby recently sold homes
144 Riverbend Ln, Kingsland, TX 78639. View photos, map, tax, nearby homes for sale, home values, school info...










































