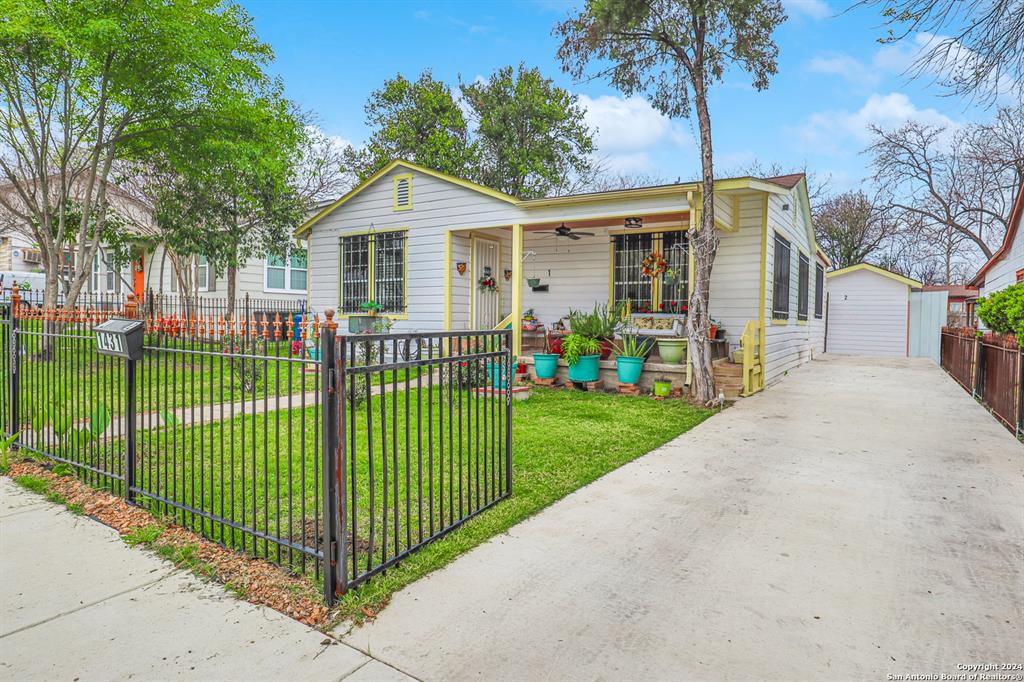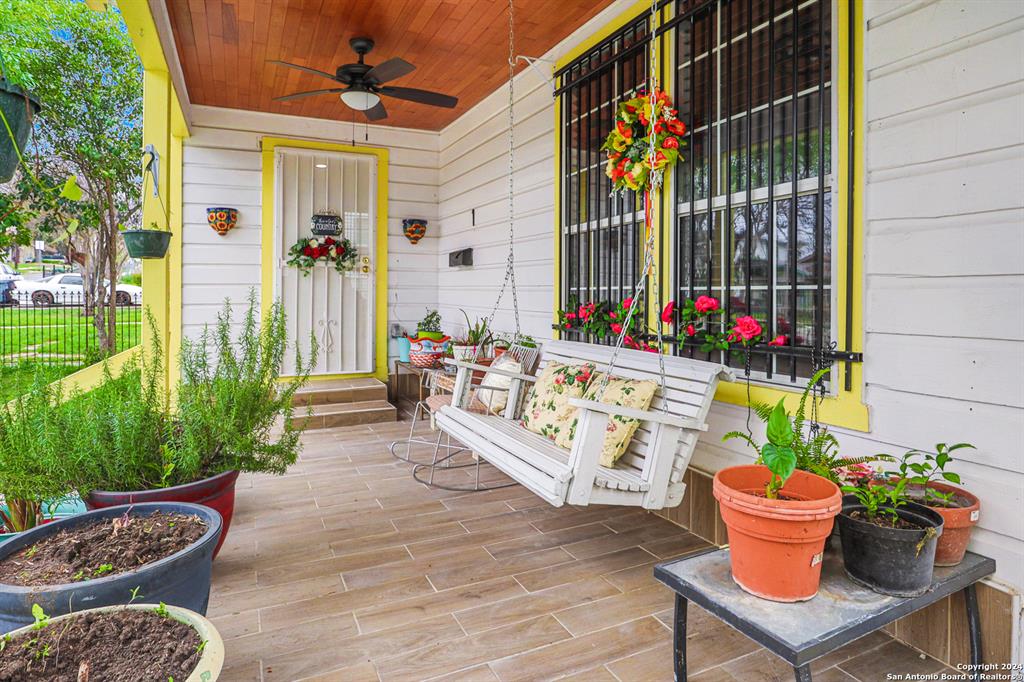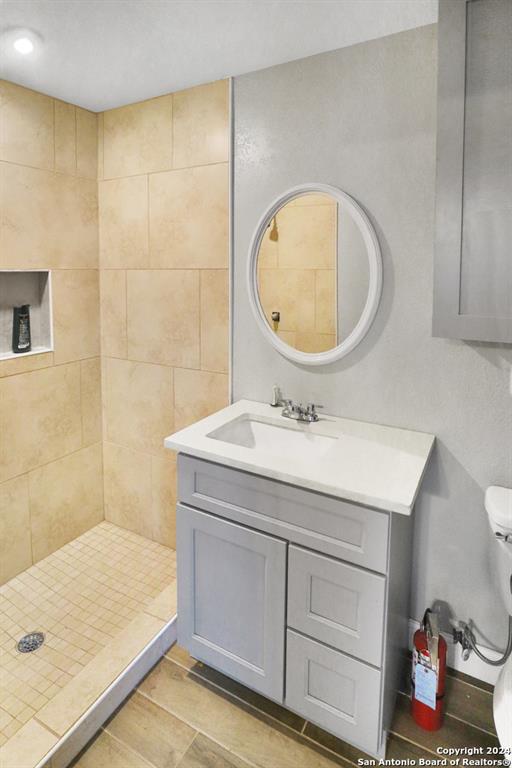Audio narrative 
Description
Don't miss out on this incredible opportunity!! FEATURES A BONUS DETACHED REAR ROOM WITH FULL BATHROOM CAN BE RENTED BETWEEN 800-1300/MONTH !!, CAN EASILY HELP PAY MORTGAGE!! AND HAVE LIFETIME CASHFLOW, This wonderful home with great potential features 3 bed 2 bath IDEAL FOR ALL - first-time homebuyers, investors, retirement home, or to Airbnb!, with a flexible floor plan and (NO HOA) the possibilities for this home are endless/incredible. Including a fabulous detached bonus casita!! that can easily convert into a second home, mother in law suite game-room or an apartment rental. Has ample driveway for all your cars, This home is nestled Central San Antonio and Location does not get any better!! just 9 min river walk down town, 9 min to the Zoo, 15 min six flags, 18 min Sea World, near airport, near shopping centers and more! and easy access to most expressways I10, I35, 281. Schedule your showing today! home is move in ready and waiting for its new owner!! Don't miss this amazing opp
Exterior
Interior
Lot information
Financial
Additional information
*Disclaimer: Listing broker's offer of compensation is made only to participants of the MLS where the listing is filed.
View analytics
Total views

Property tax

Cost/Sqft based on tax value
| ---------- | ---------- | ---------- | ---------- |
|---|---|---|---|
| ---------- | ---------- | ---------- | ---------- |
| ---------- | ---------- | ---------- | ---------- |
| ---------- | ---------- | ---------- | ---------- |
| ---------- | ---------- | ---------- | ---------- |
| ---------- | ---------- | ---------- | ---------- |
-------------
| ------------- | ------------- |
| ------------- | ------------- |
| -------------------------- | ------------- |
| -------------------------- | ------------- |
| ------------- | ------------- |
-------------
| ------------- | ------------- |
| ------------- | ------------- |
| ------------- | ------------- |
| ------------- | ------------- |
| ------------- | ------------- |
Down Payment Assistance
Mortgage
Subdivision Facts
-----------------------------------------------------------------------------

----------------------
Schools
School information is computer generated and may not be accurate or current. Buyer must independently verify and confirm enrollment. Please contact the school district to determine the schools to which this property is zoned.
Assigned schools
Nearby schools 
Noise factors

Source
Nearby similar homes for sale
Nearby similar homes for rent
Nearby recently sold homes
1431 W Summit Ave, San Antonio, TX 78201. View photos, map, tax, nearby homes for sale, home values, school info...
View all homes on W Summit Ave




















