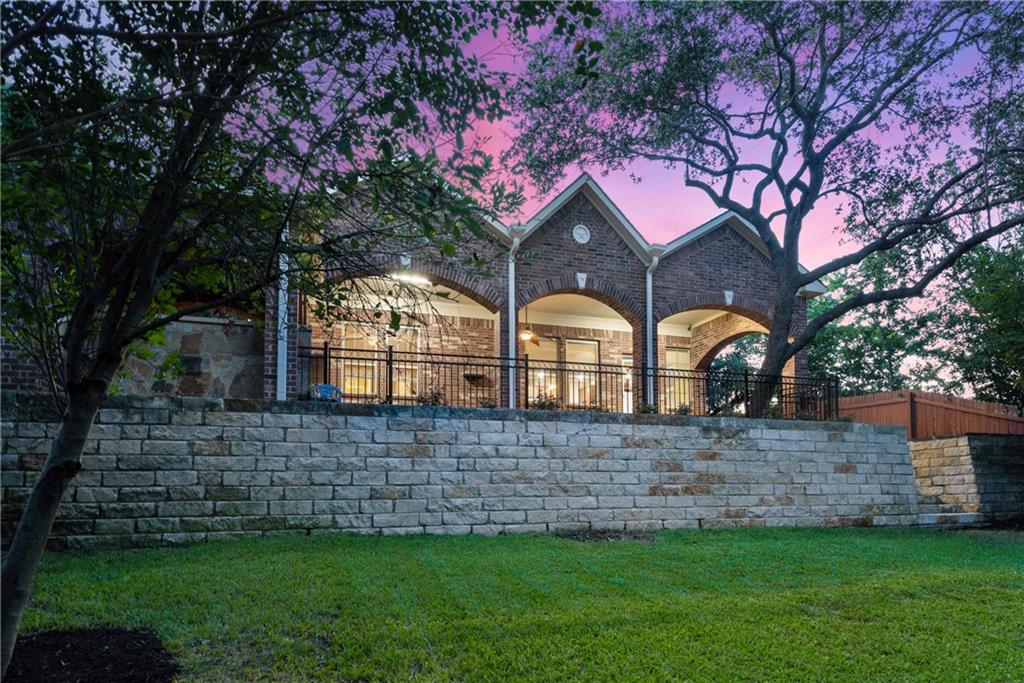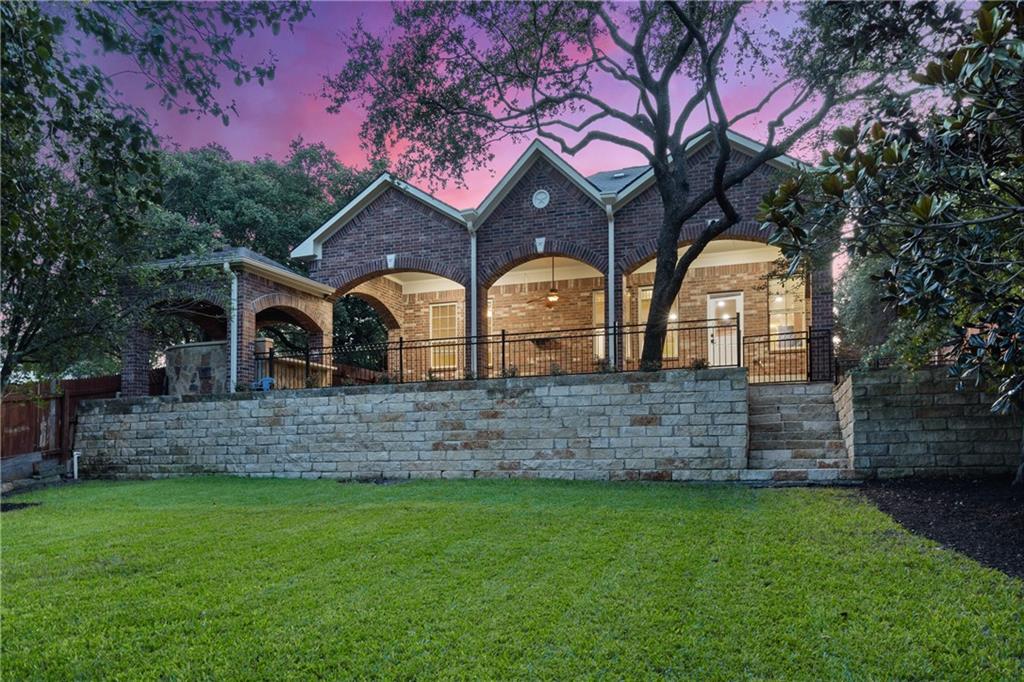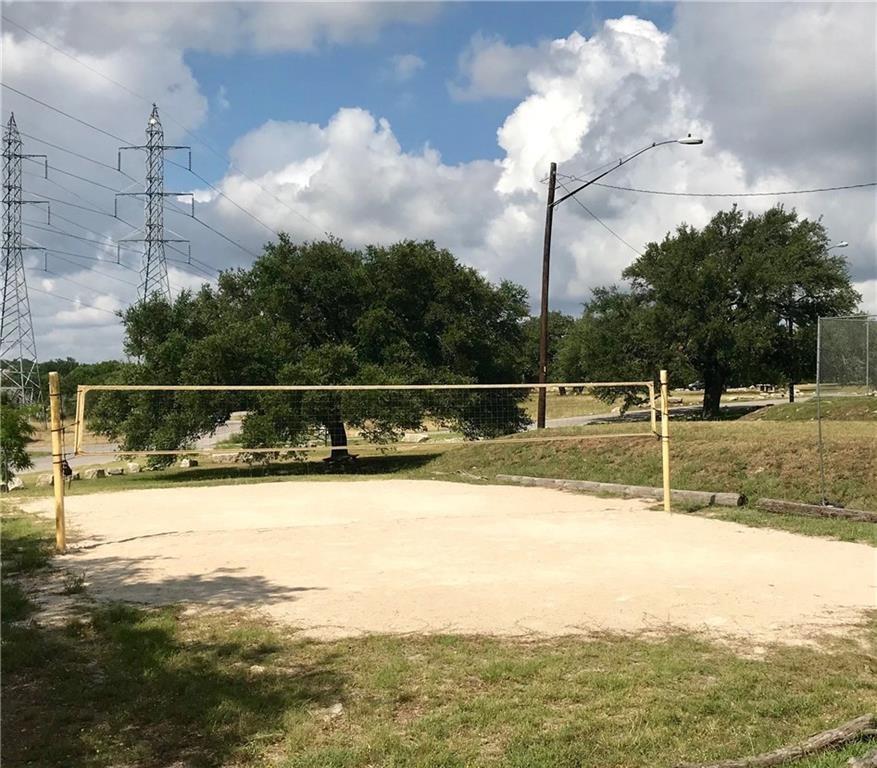Audio narrative 
Description
***SELLER CONTRIBUTING $5000.00 to closing costs****Tucked in fabulous APACHE SHORES with access to Lake Austin, a CONSTANT LEVEL lake! You have the opportunity to get in Apache Shores potentially rising neighborhood. This two-story, four-bedroom home seamlessly blends comfort and style. The property, with its well-maintained facade and two-car garage, is situated in close proximity to million-dollar homes, hinting at the area's promising future. Entering the home, you're greeted by an open and inviting main floor, featuring a spacious kitchen that effortlessly combines functionality and modern aesthetics. The open concept kitchen flows into the living area, creating a perfect space for gatherings with loved ones. On the main floor, the primary bedroom provides a private sanctuary with an adjoining en-suite bathroom, offering convenience and relaxation. The remaining three bedrooms are located on the second floor, ensuring ample space for everyone in the household. With a total of three bathrooms and a powder room, the home is designed to cater to practical needs while maintaining a contemporary and stylish ambiance. The backyard is a haven for entertainment, boasting an outside grill and a covered patio, making it an ideal spot for hosting gatherings or enjoying quiet evenings outdoors. Benefiting from the acclaimed LAKE TRAVIS SCHOOL DISTRICT, this home offers an excellent education for your family. Whether you're enjoying the comforts of your home or exploring the local amenities, this residence will be a wonderful home, all within a neighborhood poised for growth. ***SELLER CONTRIBUTING $5000.00 to closing costs****
Interior
Exterior
Rooms
Lot information
Financial
Additional information
*Disclaimer: Listing broker's offer of compensation is made only to participants of the MLS where the listing is filed.
View analytics
Total views

Property tax

Cost/Sqft based on tax value
| ---------- | ---------- | ---------- | ---------- |
|---|---|---|---|
| ---------- | ---------- | ---------- | ---------- |
| ---------- | ---------- | ---------- | ---------- |
| ---------- | ---------- | ---------- | ---------- |
| ---------- | ---------- | ---------- | ---------- |
| ---------- | ---------- | ---------- | ---------- |
-------------
| ------------- | ------------- |
| ------------- | ------------- |
| -------------------------- | ------------- |
| -------------------------- | ------------- |
| ------------- | ------------- |
-------------
| ------------- | ------------- |
| ------------- | ------------- |
| ------------- | ------------- |
| ------------- | ------------- |
| ------------- | ------------- |
Down Payment Assistance
Mortgage
Subdivision Facts
-----------------------------------------------------------------------------

----------------------
Schools
School information is computer generated and may not be accurate or current. Buyer must independently verify and confirm enrollment. Please contact the school district to determine the schools to which this property is zoned.
Assigned schools
Nearby schools 
Noise factors

Source
Nearby similar homes for sale
Nearby similar homes for rent
Nearby recently sold homes
1415 Shawnee Cir N, Austin, TX 78734. View photos, map, tax, nearby homes for sale, home values, school info...









































