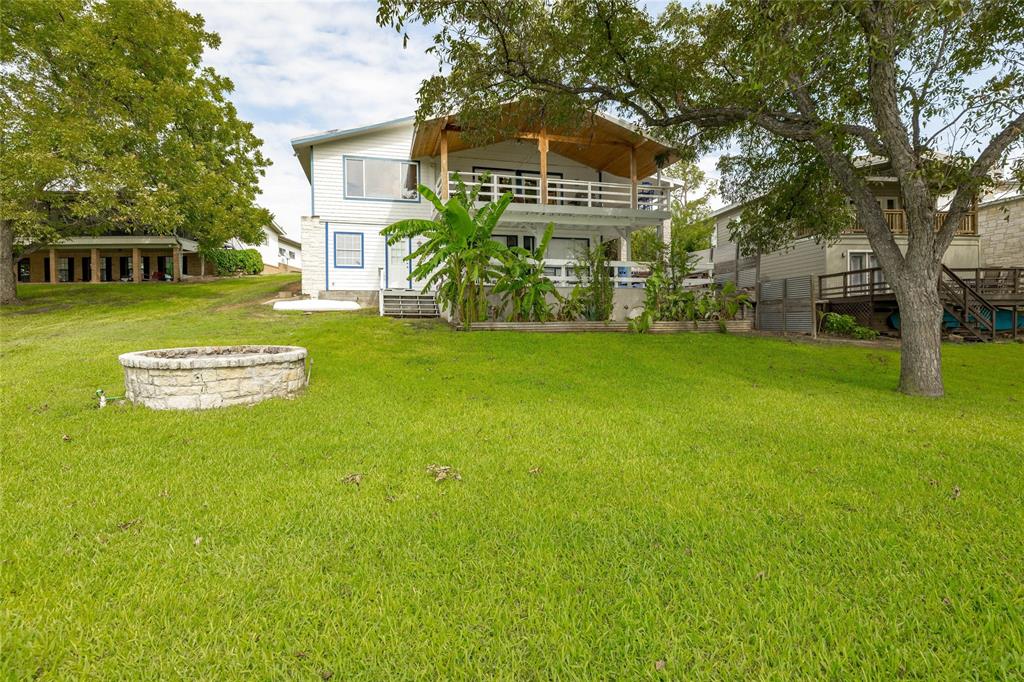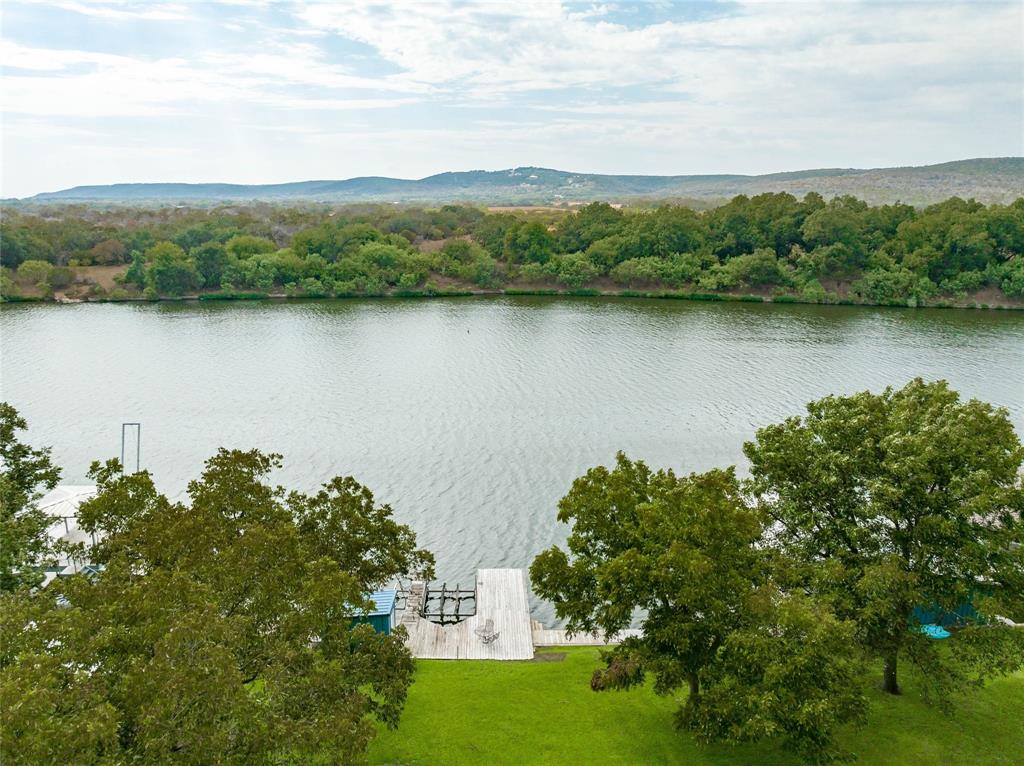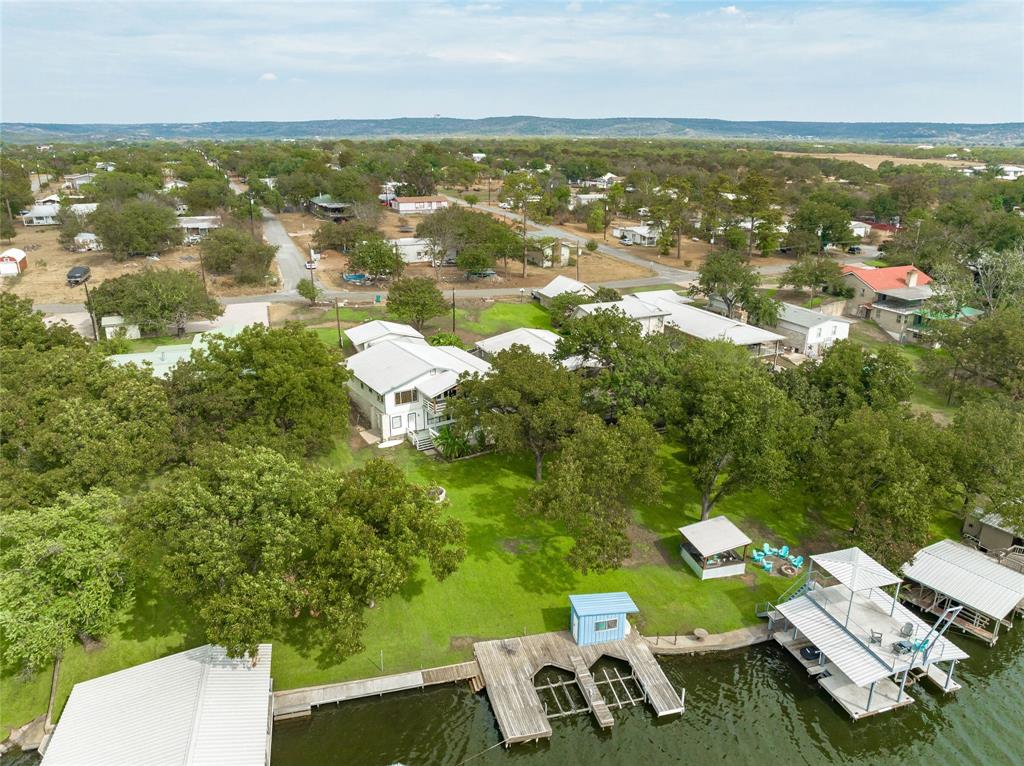Audio narrative 
Description
MOTIVATED SELLERS -LAKE LBJ WATERFRONT RETREAT (71’ on a constant level lake) …A PERFECT RETREAT ON THE QUIET END OF THE LAKE WITH BREATHTAKING VIEWS AND NO DEVELOPMENT ACROSS THE LAKE. TAKE A BOAT RIDE AND THEN RELAX ON THE COVERED DECK AND WATCH THE GORGEOUS SUNSET. The boat dock has 2 slips with manual lifts plus a storage building. The home features beautiful views from the kitchen and living areas, plus a large bonus room that could be used for a bunk room or game room. There is a separate apartment below with a covered patio that also looks out to the lake. The home is freshly painted with a new stove and microwave, plus new flooring in the bedroom and laundry room. There is a full irrigation system that keeps the lawn beautiful (even now) with nice large shade trees. THIS HOME DID NOT FLOOD DURING THE 2018 STORMS. New hot water heater in 2022 and new duct work in 2020. SHORT-TERM RENTALS ARE ALLOWED. This current family are original owners and have many happy memories here. The construction is solid using 2 x 6 (vs 2 x 4). This home sits on almost ½ acre with one of only 2 direct access points to the lake from the street. Just a short drive to Kingsland, Marble Falls, Horseshoe Bay and Burnet. Nearby are Perissos Vineyards, Sweet Berry Farm and Longhorn Cavern State Park. For golfers, The Legends Golf Course is right down the road. Buyer to verify all details - bonus room not included in tax sq ft. NO SHOWINGSDEC 2-6TH
Interior
Exterior
Rooms
Lot information
Additional information
*Disclaimer: Listing broker's offer of compensation is made only to participants of the MLS where the listing is filed.
View analytics
Total views

Property tax

Cost/Sqft based on tax value
| ---------- | ---------- | ---------- | ---------- |
|---|---|---|---|
| ---------- | ---------- | ---------- | ---------- |
| ---------- | ---------- | ---------- | ---------- |
| ---------- | ---------- | ---------- | ---------- |
| ---------- | ---------- | ---------- | ---------- |
| ---------- | ---------- | ---------- | ---------- |
-------------
| ------------- | ------------- |
| ------------- | ------------- |
| -------------------------- | ------------- |
| -------------------------- | ------------- |
| ------------- | ------------- |
-------------
| ------------- | ------------- |
| ------------- | ------------- |
| ------------- | ------------- |
| ------------- | ------------- |
| ------------- | ------------- |
Mortgage
Subdivision Facts
-----------------------------------------------------------------------------

----------------------
Schools
School information is computer generated and may not be accurate or current. Buyer must independently verify and confirm enrollment. Please contact the school district to determine the schools to which this property is zoned.
Assigned schools
Nearby schools 
Source
Nearby similar homes for sale
Nearby similar homes for rent
Nearby recently sold homes
1409 County Road 118B, Burnet, TX 78611. View photos, map, tax, nearby homes for sale, home values, school info...































