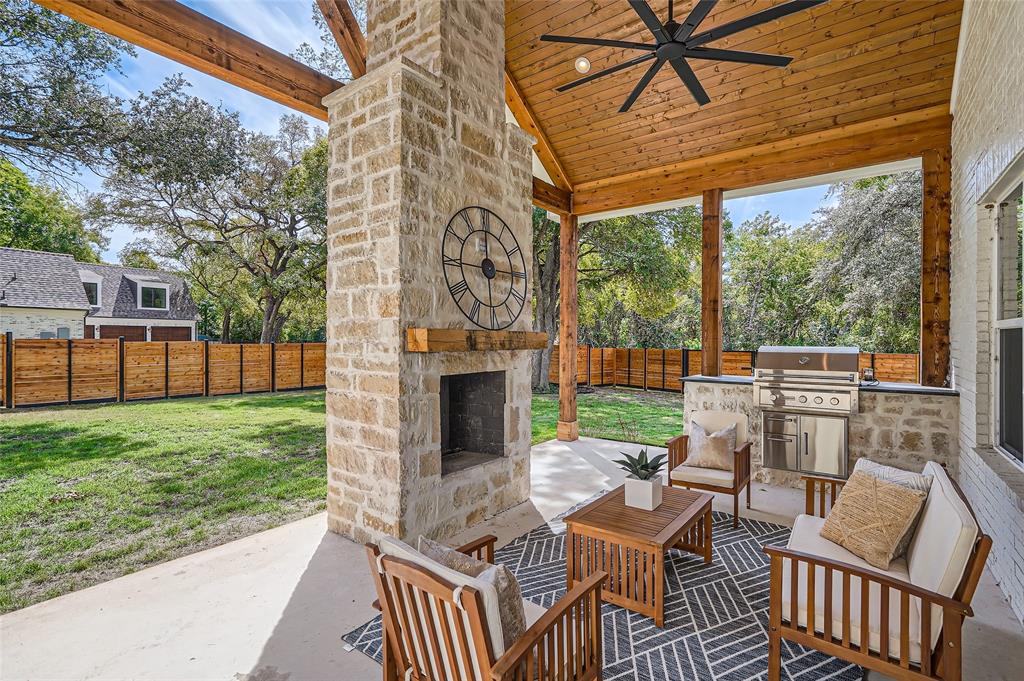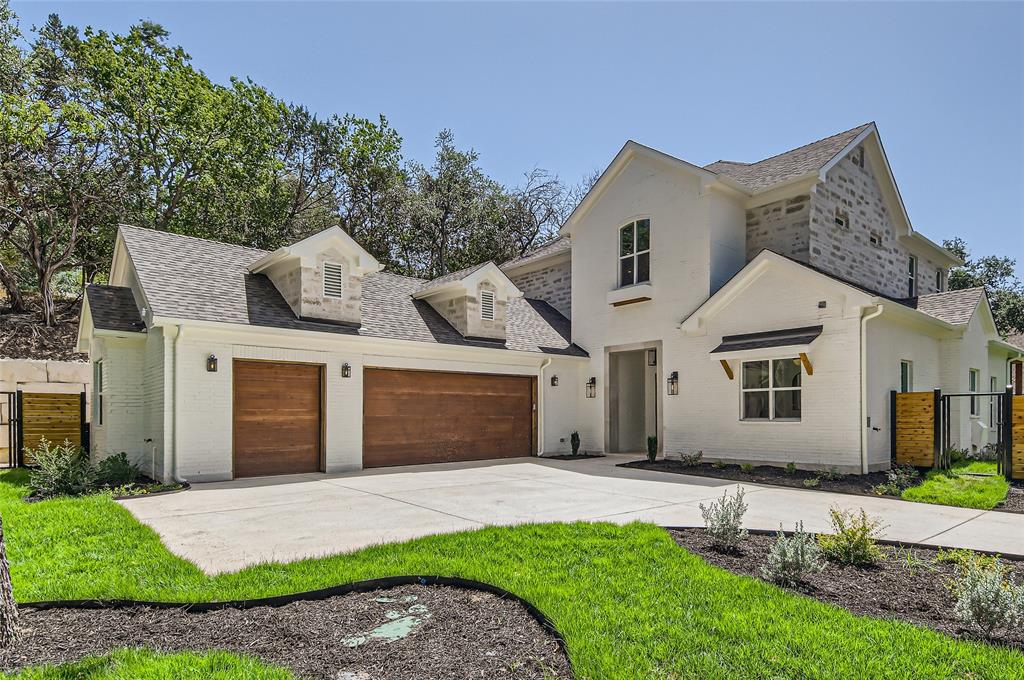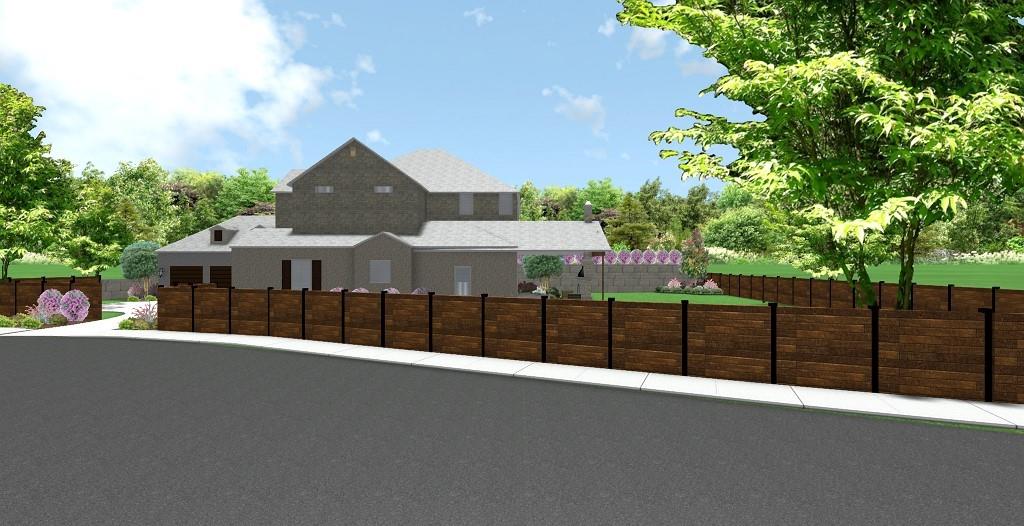Audio narrative 
Description
Calling all outdoor enthusiasts who want to enjoy country living with no HOA, close to all of the conveniences of living near town! Step just outside your front door to the hiking & biking trails along the San Gabriel River that connect to parks, Lake Georgetown, the Recreation Center, disc golf courses, and the historic Georgetown Square! If you prefer a day of golf, tennis, or swimming instead, hop over to the Country Club just across the street. Less than a mile from the Summit at Rivery Park for quick bites and drinks to gourmet dining and shopping, and approximately 2 miles to the Historic Square. When your adventures take you beyond Georgetown, I-35 and State HWY 29 are less than 2 miles away. Offering a perfect blend of custom elegance, unique features, and modern convenience, this French Provincal-inspired new construction home provides ample room for comfortable living for your entire household. The open floor plan boasts high, beamed ceilings and hardwood floors, creating a warm and inviting atmosphere. The great room features a cozy fireplace, perfect for gatherings and relaxation. Step outside to the extended covered patio, complete with an outdoor kitchen and fireplace. It's the ideal spot for entertaining guests or simply enjoying the outdoors in any weather. The large lot provides plenty of space for outdoor activities, potential landscaping projects, or a relaxing pool. The gourmet kitchen is a chef's dream, equipped with double ovens and a wine cellar for all your culinary endeavors. Wired for data and sound, this home offers modern amenities to suit your lifestyle. Retreat to the main floor primary bedroom with its high wood ceilings, huge walk-in closet, and spa-like ensuite bath. Upstairs, you'll find a large loft area that can be utilized as a home office or additional living space. Three spacious bedrooms with three full baths complete the second floor. Schedule your private tour today!
Interior
Exterior
Rooms
Lot information
Additional information
*Disclaimer: Listing broker's offer of compensation is made only to participants of the MLS where the listing is filed.
View analytics
Total views

Mortgage
Subdivision Facts
-----------------------------------------------------------------------------

----------------------
Schools
School information is computer generated and may not be accurate or current. Buyer must independently verify and confirm enrollment. Please contact the school district to determine the schools to which this property is zoned.
Assigned schools
Nearby schools 
Noise factors

Listing broker
Source
Nearby similar homes for sale
Nearby similar homes for rent
Nearby recently sold homes
1406 Country Club Rd, Georgetown, TX 78628. View photos, map, tax, nearby homes for sale, home values, school info...






































