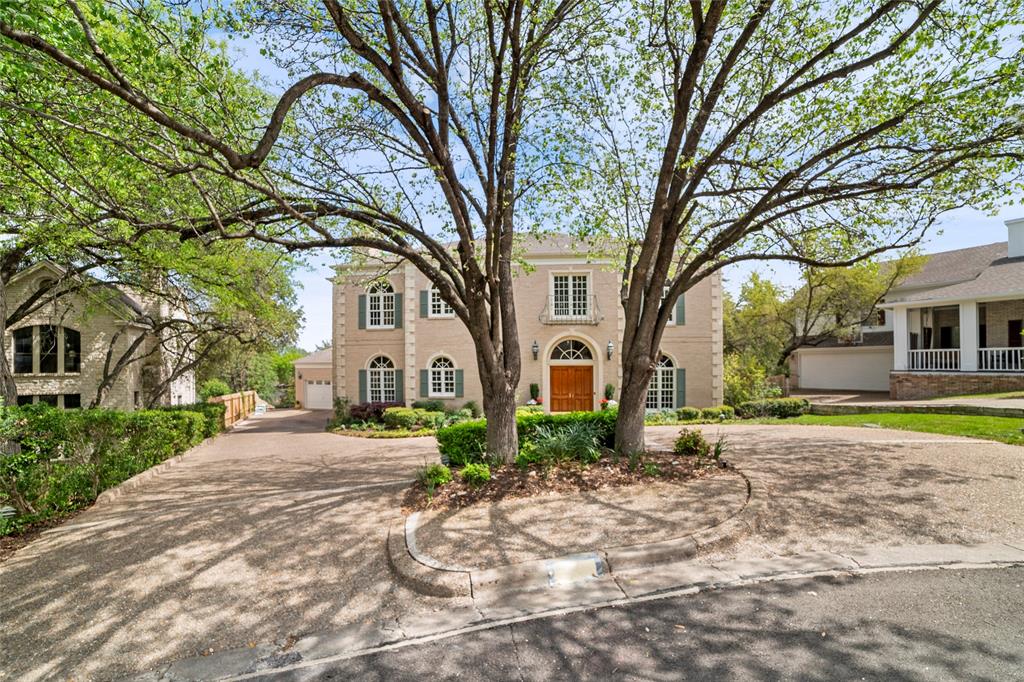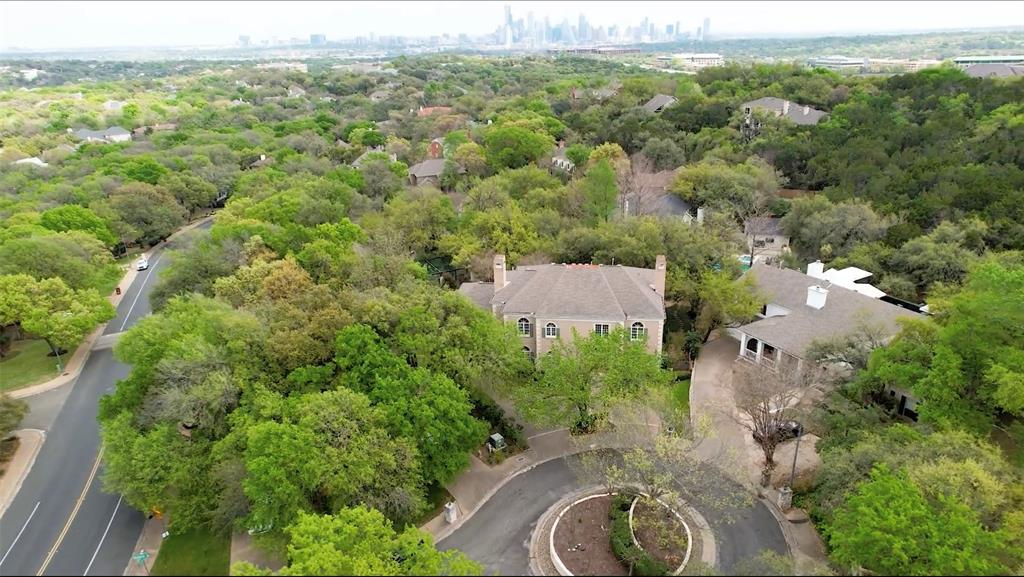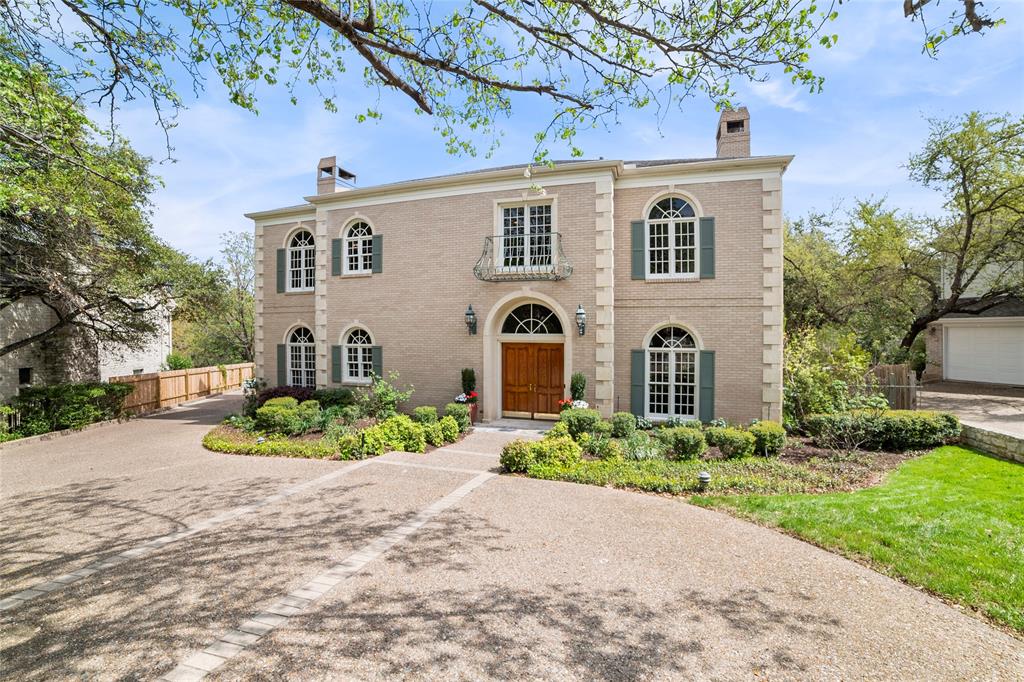Audio narrative 
Description
Nestled in the revered Treemont neighborhood, this French Chateau-inspired home merges classic elegance with the serenity of a park-like oasis. Tucked away on a peaceful cul-de-sac within the esteemed EANES school district, this property offers a haven of tranquility just minutes from the vibrant heart of downtown Austin. Its proximity to Zilker Park, as well as coffee shops, shopping, and dining options, ensures convenience without sacrificing privacy. Spanning 4,081 square feet, the residence boasts three bedrooms, three full baths, two half baths, and dual living spaces, each adorned with inviting fireplaces. The thoughtful layout includes ample room for expansion, hinting at the possibility of an additional bedroom or flex room above the garage. Natural light floods the interior through expansive windows and French doors, highlighting custom details such as cased, arched doorways; hardwood floors; Plantation shutters and elegant crown molding. Chef’s kitchen features a large Quartz island as a focal point appealing to those who enjoy culinary pursuits as well as a 5 burner gas cooktop, double ovens, a warming drawer, cozy breakfast nook and built-in desk for keeping the home running smoothly. A well-appointed Butler's pantry/bar area bridges the kitchen dining and living areas, enhancing the home's entertainment flow. The primary suite stands as a testament to luxury and relaxation, featuring a fireplace, study, sitting area, and an opulent ensuite bathroom with a walk-in shower and soaking tub. The backyard oasis is the highlight of the home and exudes enchantment. This .42 acre park-like setting showcases majestic trees, sparkling pool, large porches, and gardens. This home is not just a residence but a retreat, offering a blend of sophistication, comfort, and unparalleled accessibility.
Interior
Exterior
Rooms
Lot information
View analytics
Total views

Property tax

Cost/Sqft based on tax value
| ---------- | ---------- | ---------- | ---------- |
|---|---|---|---|
| ---------- | ---------- | ---------- | ---------- |
| ---------- | ---------- | ---------- | ---------- |
| ---------- | ---------- | ---------- | ---------- |
| ---------- | ---------- | ---------- | ---------- |
| ---------- | ---------- | ---------- | ---------- |
-------------
| ------------- | ------------- |
| ------------- | ------------- |
| -------------------------- | ------------- |
| -------------------------- | ------------- |
| ------------- | ------------- |
-------------
| ------------- | ------------- |
| ------------- | ------------- |
| ------------- | ------------- |
| ------------- | ------------- |
| ------------- | ------------- |
Mortgage
Subdivision Facts
-----------------------------------------------------------------------------

----------------------
Schools
School information is computer generated and may not be accurate or current. Buyer must independently verify and confirm enrollment. Please contact the school district to determine the schools to which this property is zoned.
Assigned schools
Nearby schools 
Noise factors

Listing broker
Source
Nearby similar homes for sale
Nearby similar homes for rent
Nearby recently sold homes
1403 Prestwood Pl, Austin, TX 78746. View photos, map, tax, nearby homes for sale, home values, school info...









































