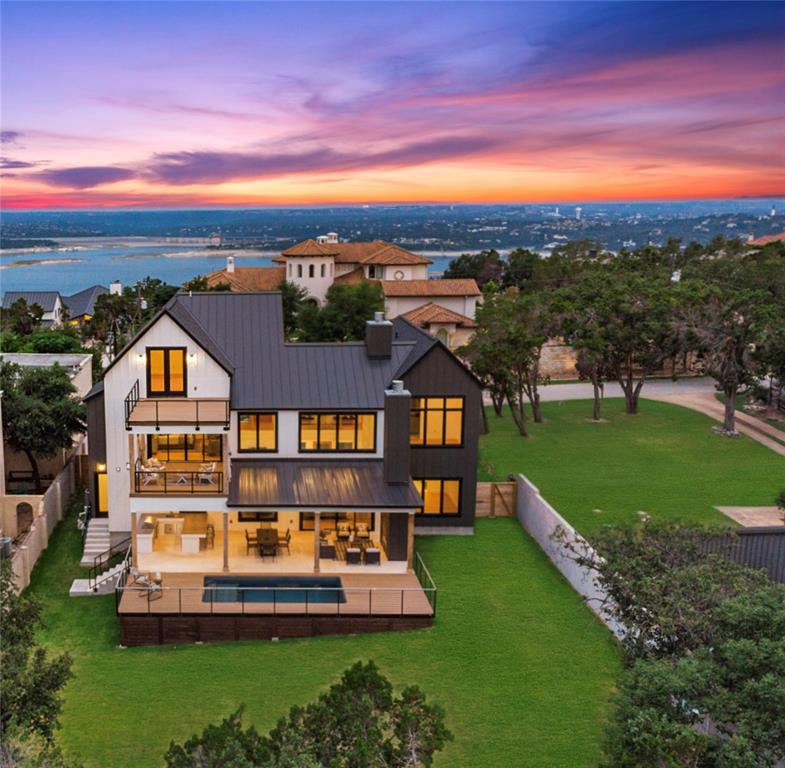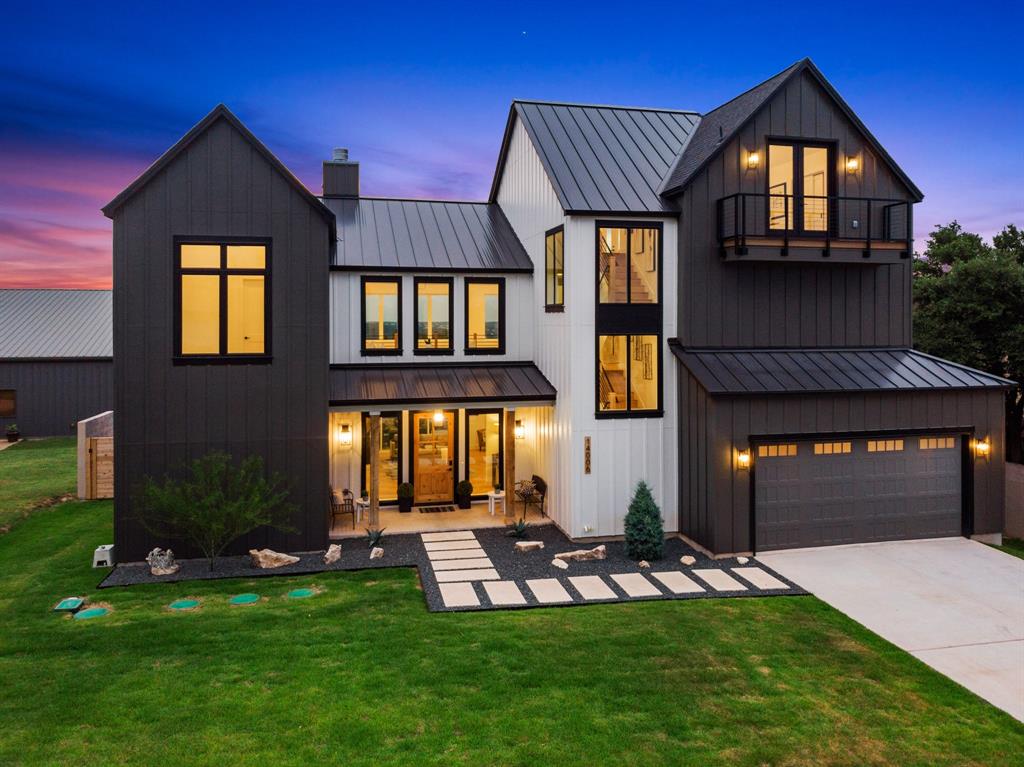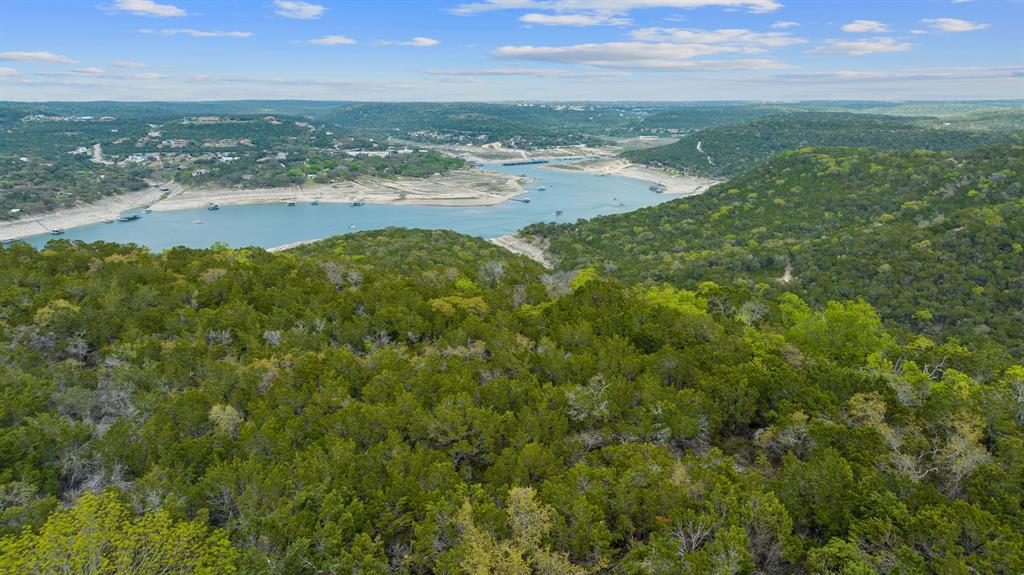Audio narrative 

Description
Meet The Panorama at Lake Travis, a stunning brand new modern build w/ views over Lake Travis. Located in the historical Comanche Trl neighborhood. 4,433SF of artfully curated interior spaces, the perfect home for entertaining & multi generational living in one. Enter at a jaw dropping foyer w/ vast, luminous living/dining all focused on indoor to outdoor living. Elevated 27FT cathedral ceilings w/ oversized floor to ceiling windows w/ a focus on natural light! A gourmet chef's kitchen to bring your family/friends together this holiday! Transition effortlessly through a 12FT double sliding doorway to a 656SF covered patio w/ a luxe cozy fireplace & fully equipped outdoor kitchen ready for hosting. Enjoy the outdoors w/ an additional 615SF of open deck & a sparkling pool = the best lifestyle! A floor plan to impress w/ 5 ensuite bedrooms (expansive guest on-suite on the lower level for guests or family members), primary bedroom retreat w/ private balcony, views to die for, coffee bar, private fridge,& his/hers closet to impress a fashionista. On this same level 2 en-suite bd rms close by but separate! The upper level, home to a impressive rm perfect for a movie theatre rm, game room, entertaining space, extra LG executive office w/ wet bar/fridge & full bath...the sky is the limit & so are the lake views fr this large private deck too. Enjoy an addition private office w/ view of the lake again, perfect for WFH! 27 minutes fr DT ATX, Tech Giants, & w/ in the Leander ISD. Only 9min to Target, Randalls, House Cinemas for ultimate convenience. Activities galore, 12min to Marshall Ford Marina, .8 mi to Hippie Hallow Pk, 5 Min to Windy PT Park for Scuba/Free Diving/Swimming/Boat launch, 12 mins to Riviera Boat Marina w/ boat/barge rentals for up to 70 of your friends/family, boat storage + more, & 12 mins to Lake Travis Zip line - longest/fastest zip line in TX just to name a few of the many activities. Welcome to your very own Oasis near all that lake Travis has to offe
Interior
Exterior
Rooms
Lot information
Additional information
*Disclaimer: Listing broker's offer of compensation is made only to participants of the MLS where the listing is filed.
View analytics
Total views

Property tax

Cost/Sqft based on tax value
| ---------- | ---------- | ---------- | ---------- |
|---|---|---|---|
| ---------- | ---------- | ---------- | ---------- |
| ---------- | ---------- | ---------- | ---------- |
| ---------- | ---------- | ---------- | ---------- |
| ---------- | ---------- | ---------- | ---------- |
| ---------- | ---------- | ---------- | ---------- |
-------------
| ------------- | ------------- |
| ------------- | ------------- |
| -------------------------- | ------------- |
| -------------------------- | ------------- |
| ------------- | ------------- |
-------------
| ------------- | ------------- |
| ------------- | ------------- |
| ------------- | ------------- |
| ------------- | ------------- |
| ------------- | ------------- |
Mortgage
Subdivision Facts
-----------------------------------------------------------------------------

----------------------
Schools
School information is computer generated and may not be accurate or current. Buyer must independently verify and confirm enrollment. Please contact the school district to determine the schools to which this property is zoned.
Assigned schools
Nearby schools 
Source
Nearby similar homes for sale
Nearby similar homes for rent
Nearby recently sold homes
14006 Panorama Dr, Austin, TX 78732. View photos, map, tax, nearby homes for sale, home values, school info...










































