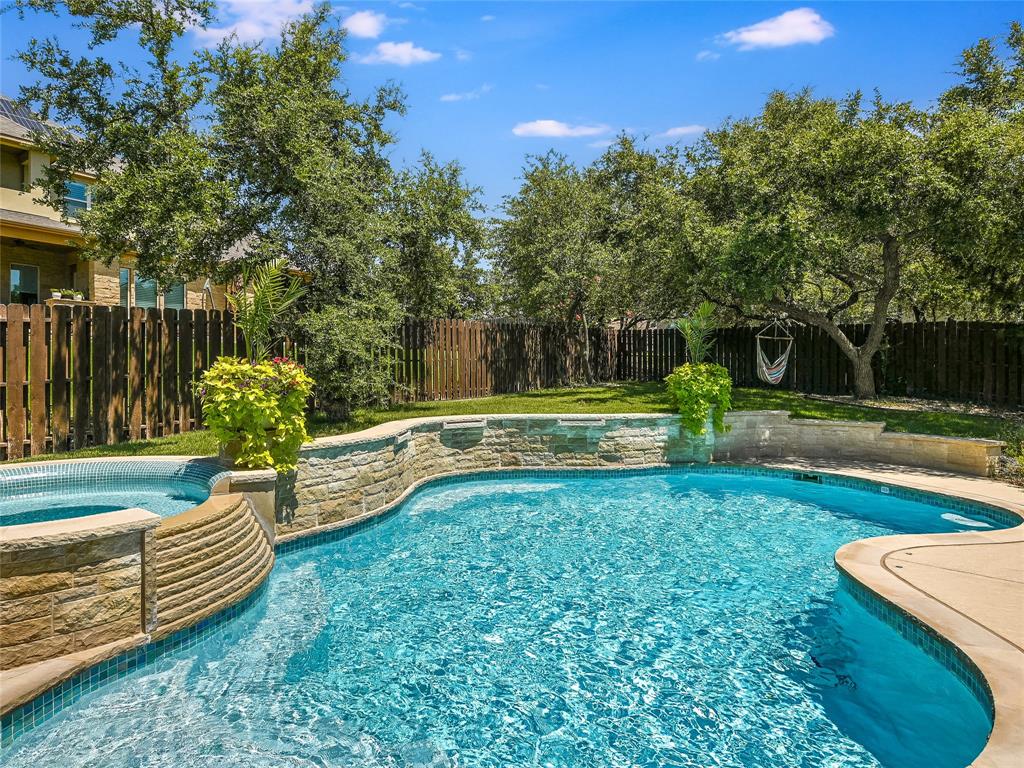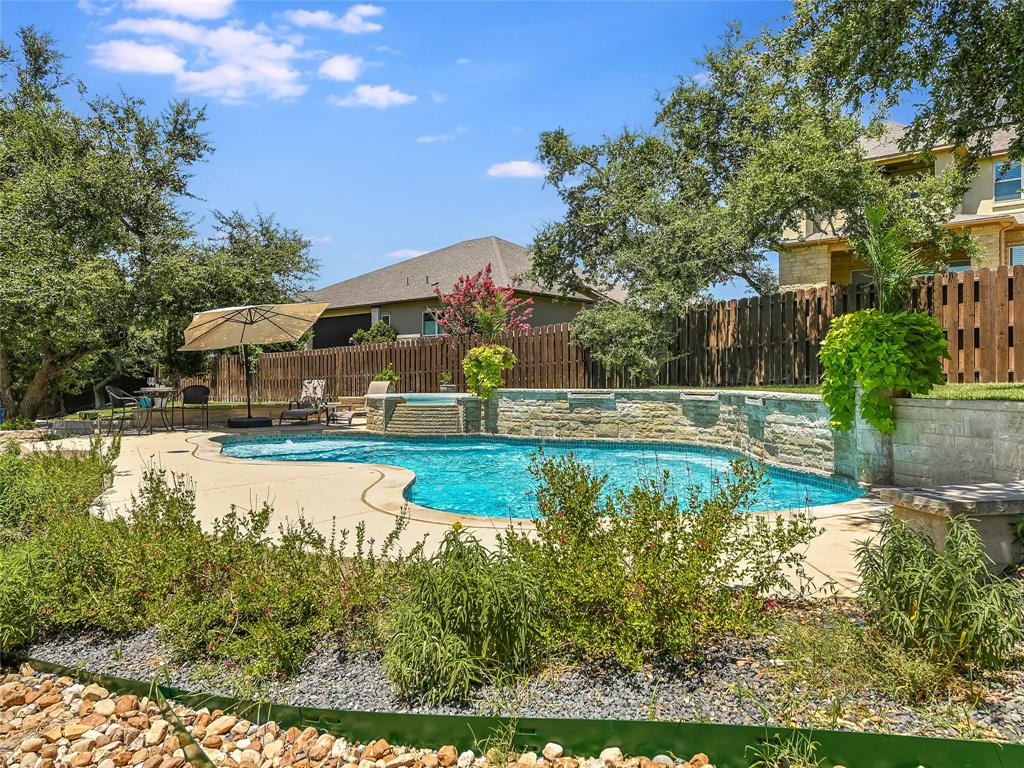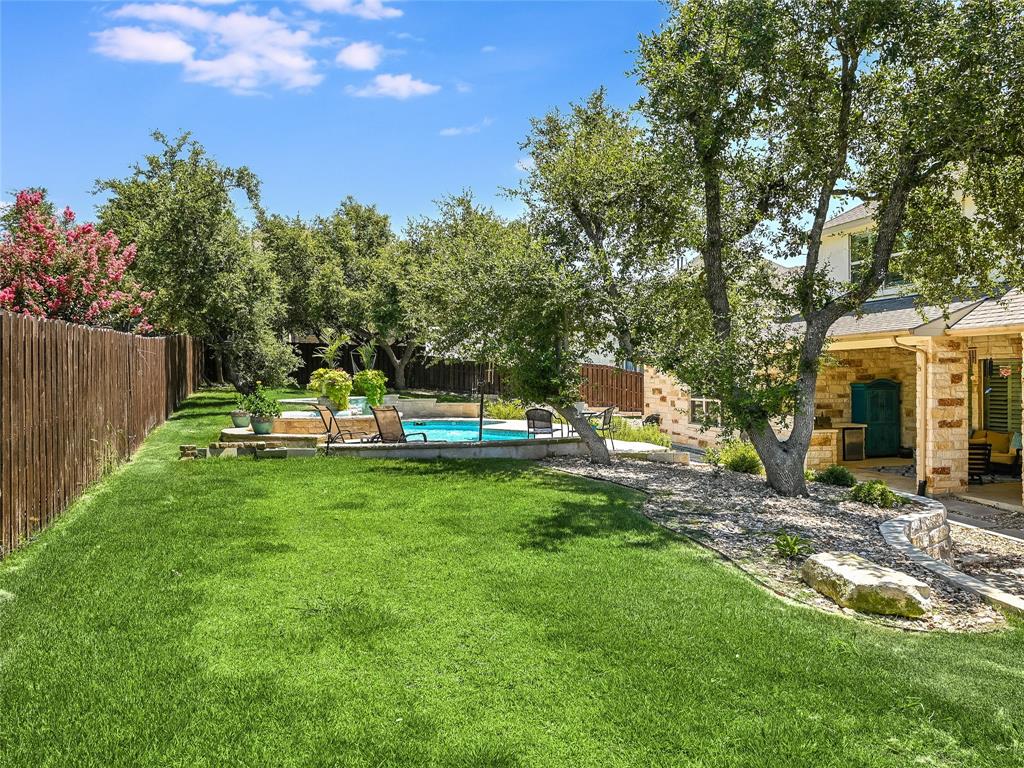Audio narrative 
Description
You do not want to miss this exquisite Belterra home with pool and spa. This home lives large in every sense at over 4100 sqft . 5 bedrooms, 4 bathrooms total with 4 bedrooms downstairs and 1 up. This is the ultimate versatile floor plan with extra large bedrooms (king size beds in every single room) that lives like a mostly single story but provides an extra bedroom, bathroom and gameroom upstairs for any needed privacy or retreat. The downstairs features an additional living space great for kids playroom or an office conveniently closed off by a sliding barn door. Great separation of all the bedrooms and open floor plan perfect for entertaining or privacy. The backyard is its own oasis also perfect for entertaining kids or adults alike. Enjoy all Belterra has to offer, brand new HEB is only two miles away, walk, bike or drive your golf cart to the convienient shops and restaurants in the Belterra Village, on-site party and events planner with truly something for everyone. Walking distance to A plus rated Rooster Springs Elementary, or the neighborhood pool, splash pad or hike and bike trails . This is a grand opportunity in Belterra not to be missed , this home is gorgeous inside and out ! New interior paint , it’s fresh and ready for its new owners !
Interior
Exterior
Rooms
Lot information
Financial
Additional information
*Disclaimer: Listing broker's offer of compensation is made only to participants of the MLS where the listing is filed.
View analytics
Total views

Property tax

Cost/Sqft based on tax value
| ---------- | ---------- | ---------- | ---------- |
|---|---|---|---|
| ---------- | ---------- | ---------- | ---------- |
| ---------- | ---------- | ---------- | ---------- |
| ---------- | ---------- | ---------- | ---------- |
| ---------- | ---------- | ---------- | ---------- |
| ---------- | ---------- | ---------- | ---------- |
-------------
| ------------- | ------------- |
| ------------- | ------------- |
| -------------------------- | ------------- |
| -------------------------- | ------------- |
| ------------- | ------------- |
-------------
| ------------- | ------------- |
| ------------- | ------------- |
| ------------- | ------------- |
| ------------- | ------------- |
| ------------- | ------------- |
Mortgage
Subdivision Facts
-----------------------------------------------------------------------------

----------------------
Schools
School information is computer generated and may not be accurate or current. Buyer must independently verify and confirm enrollment. Please contact the school district to determine the schools to which this property is zoned.
Assigned schools
Nearby schools 
Noise factors

Listing broker
Source
Nearby similar homes for sale
Nearby similar homes for rent
Nearby recently sold homes
140 GALLATIN Ct, Austin, TX 78737. View photos, map, tax, nearby homes for sale, home values, school info...









































