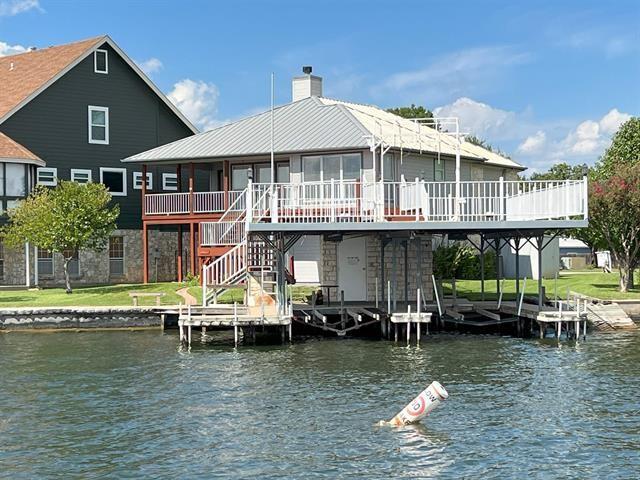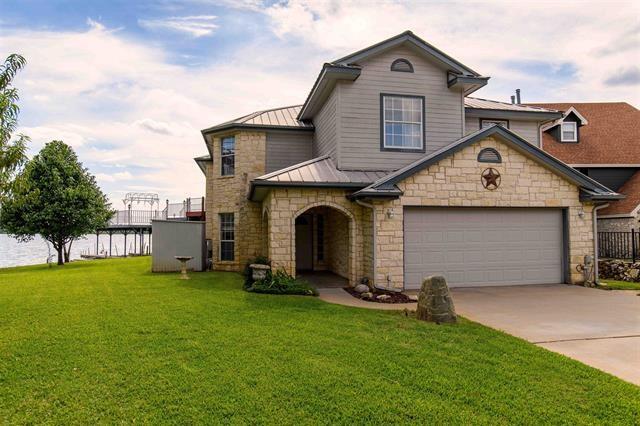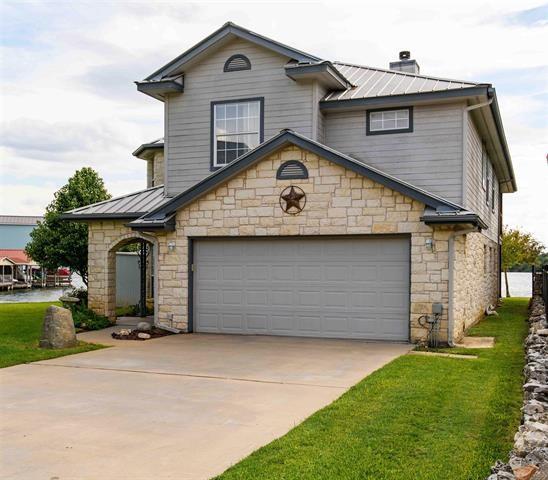Audio narrative 
Description
Opportunity is knocking! Location is everything! One Hundred Forty Circle Point may just be one of the premier lakefronts on Fabulous Lake LBJ. When it comes to lake-life, the waterfront is everything. Located at the end of a point, this property boasts Ninety plus feet of waterfront with a two-stall concrete boat dock with lifts, a storage room, lake pump, and a jet ski ramp. A large concrete deck (approx. 30’x33’) covers the boat lift & links to the upstairs living area of the home. Panoramic views consist of the water and tree covered ranchland across the lake. The possibilities for enjoying the water, entertaining friends & family, or simply enjoying the sunset are limited only by your imagination. The home consists of a downstairs foyer, large game room/family area with access to a large porch with views of the water. Two bedrooms and another room which could serve as a bedroom or office along with a full bathroom & laundry complete the lower floor. An elevator allows for easy access to the second-floor main living area. Upstairs the kitchen, dining, and living room allow for spectacular views of the lake with access to the second-floor deck and walkway to the large deck over the dock. A master suite has lake-views as well. Two other bedrooms and a bath complete the upstairs. The yard is equipped with a sprinkler system. Located between Kingsland and Marble Falls this property is close to all the Highland Lakes has to offer.
Rooms
Interior
Exterior
Lot information
Additional information
*Disclaimer: Listing broker's offer of compensation is made only to participants of the MLS where the listing is filed.
View analytics
Total views

Property tax

Cost/Sqft based on tax value
| ---------- | ---------- | ---------- | ---------- |
|---|---|---|---|
| ---------- | ---------- | ---------- | ---------- |
| ---------- | ---------- | ---------- | ---------- |
| ---------- | ---------- | ---------- | ---------- |
| ---------- | ---------- | ---------- | ---------- |
| ---------- | ---------- | ---------- | ---------- |
-------------
| ------------- | ------------- |
| ------------- | ------------- |
| -------------------------- | ------------- |
| -------------------------- | ------------- |
| ------------- | ------------- |
-------------
| ------------- | ------------- |
| ------------- | ------------- |
| ------------- | ------------- |
| ------------- | ------------- |
| ------------- | ------------- |
Mortgage
Subdivision Facts
-----------------------------------------------------------------------------

----------------------
Schools
School information is computer generated and may not be accurate or current. Buyer must independently verify and confirm enrollment. Please contact the school district to determine the schools to which this property is zoned.
Assigned schools
Nearby schools 
Source
Nearby similar homes for sale
Nearby similar homes for rent
Nearby recently sold homes
140 Circle Pt, Kingsland, TX 78639. View photos, map, tax, nearby homes for sale, home values, school info...
































