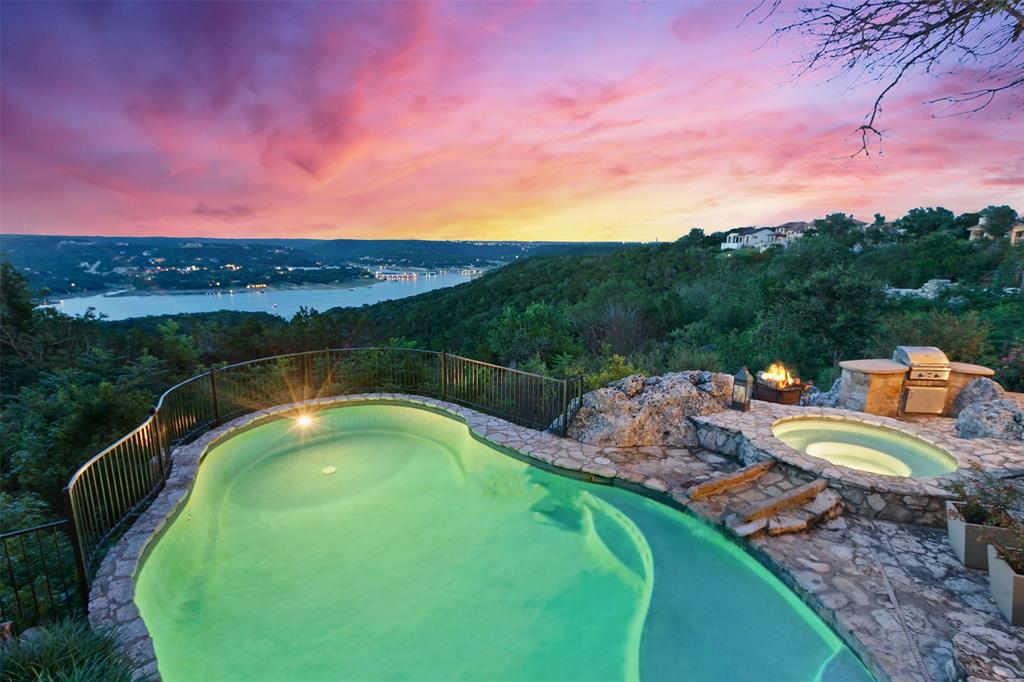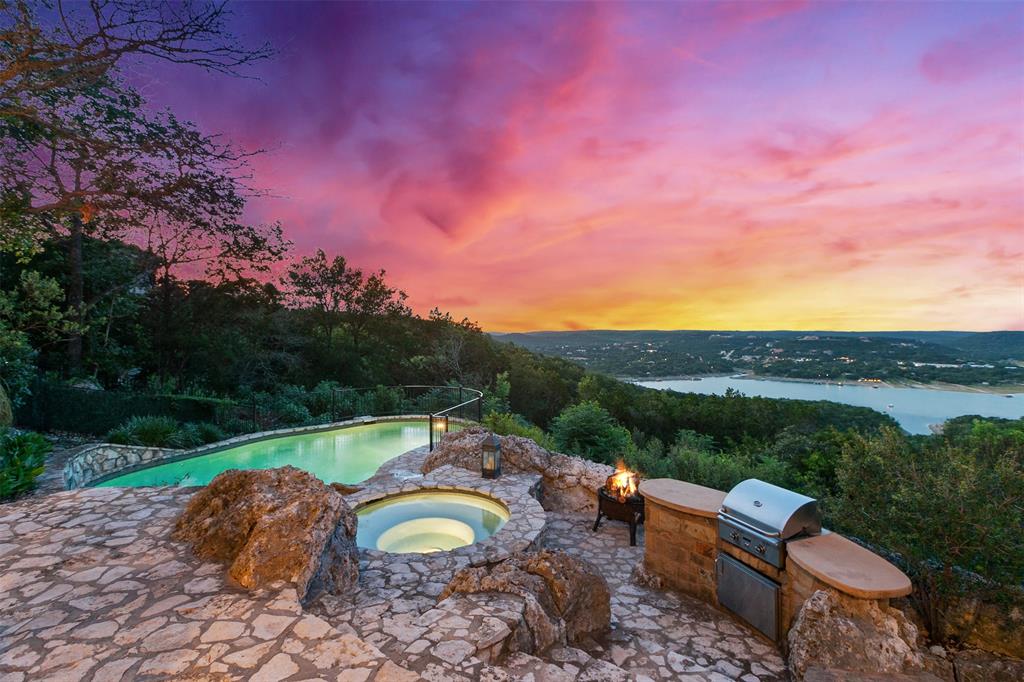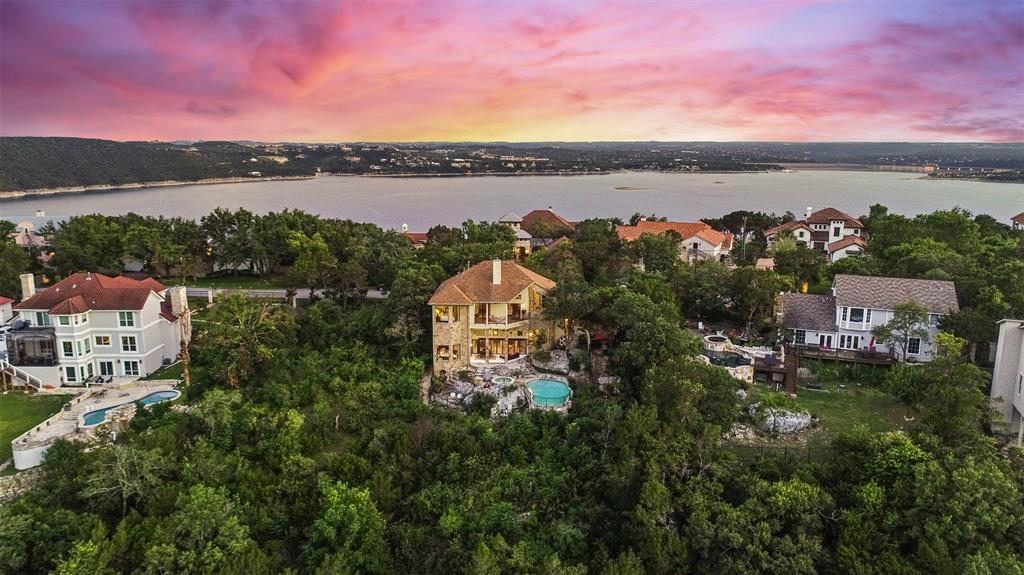Audio narrative 
Description
Welcome to your dream retreat overlooking Lake Travis! Nestled in the tranquil hills of West Austin, this sprawling home offers unparalleled luxury & breathtaking panoramic views. Cool off on hot summer days in the sparkling pool & enjoy the night under the stars in the heated spa. The expansive living area boasts floor-to-ceiling windows in a seamless blend between indoor & outdoor living. The gourmet kitchen features top-of-the-line appliances & a spacious island, perfect for gathering with loved ones. Retreat to the luxurious master suite, where serenity awaits amidst awe-inspiring views. Pamper yourself in the spa-like ensuite bathroom complete with a soaking tub & oversized shower. With multiple guest suites, this home is perfect for hosting friends & family with ease. Located just moments away from The Oasis, Anderson Mill Marina, shopping, & recreational opportunities, this home is the perfect blend of seclusion & convenience. Welcome to Lake Travis living at its absolute best!
Rooms
Interior
Exterior
Lot information
View analytics
Total views

Property tax

Cost/Sqft based on tax value
| ---------- | ---------- | ---------- | ---------- |
|---|---|---|---|
| ---------- | ---------- | ---------- | ---------- |
| ---------- | ---------- | ---------- | ---------- |
| ---------- | ---------- | ---------- | ---------- |
| ---------- | ---------- | ---------- | ---------- |
| ---------- | ---------- | ---------- | ---------- |
-------------
| ------------- | ------------- |
| ------------- | ------------- |
| -------------------------- | ------------- |
| -------------------------- | ------------- |
| ------------- | ------------- |
-------------
| ------------- | ------------- |
| ------------- | ------------- |
| ------------- | ------------- |
| ------------- | ------------- |
| ------------- | ------------- |
Mortgage
Subdivision Facts
-----------------------------------------------------------------------------

----------------------
Schools
School information is computer generated and may not be accurate or current. Buyer must independently verify and confirm enrollment. Please contact the school district to determine the schools to which this property is zoned.
Assigned schools
Nearby schools 
Source
Nearby similar homes for sale
Nearby similar homes for rent
Nearby recently sold homes
13902 Panorama Dr, Austin, TX 78732. View photos, map, tax, nearby homes for sale, home values, school info...









































