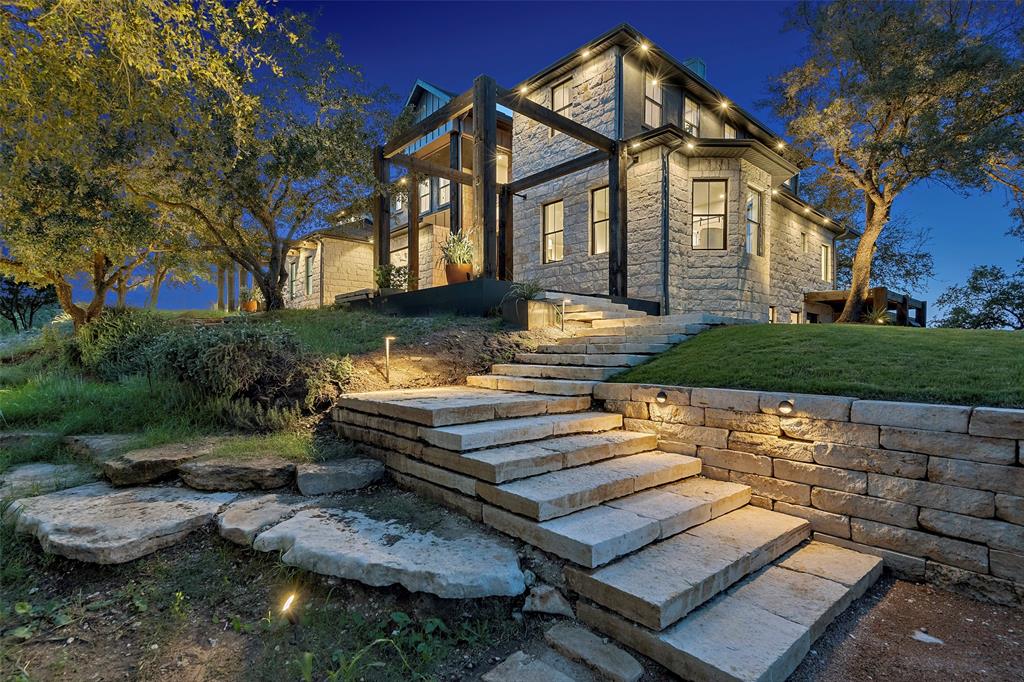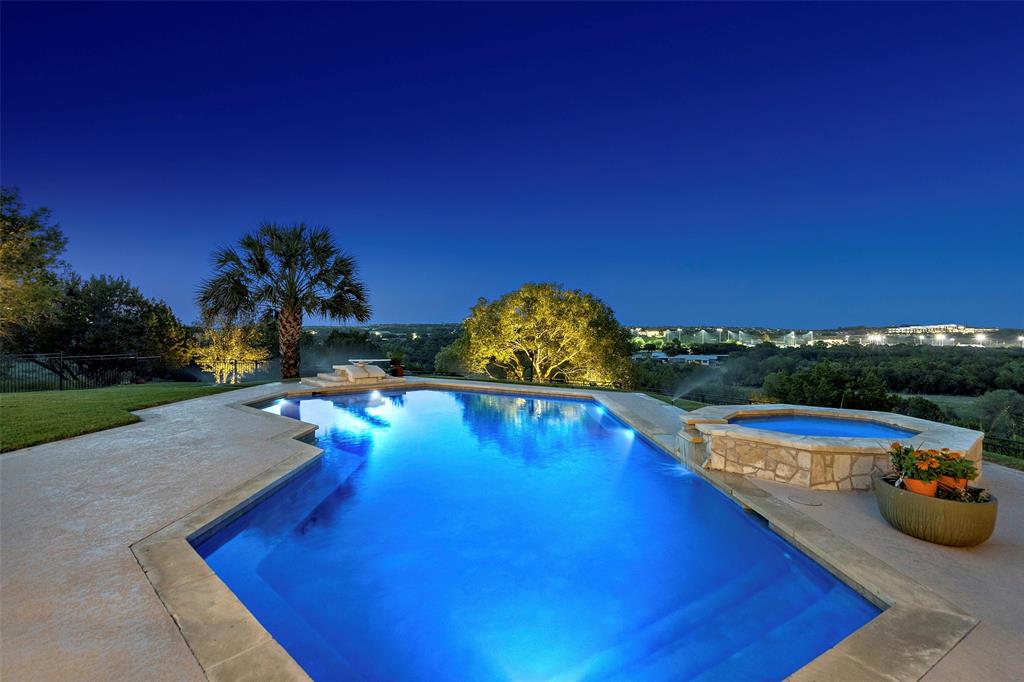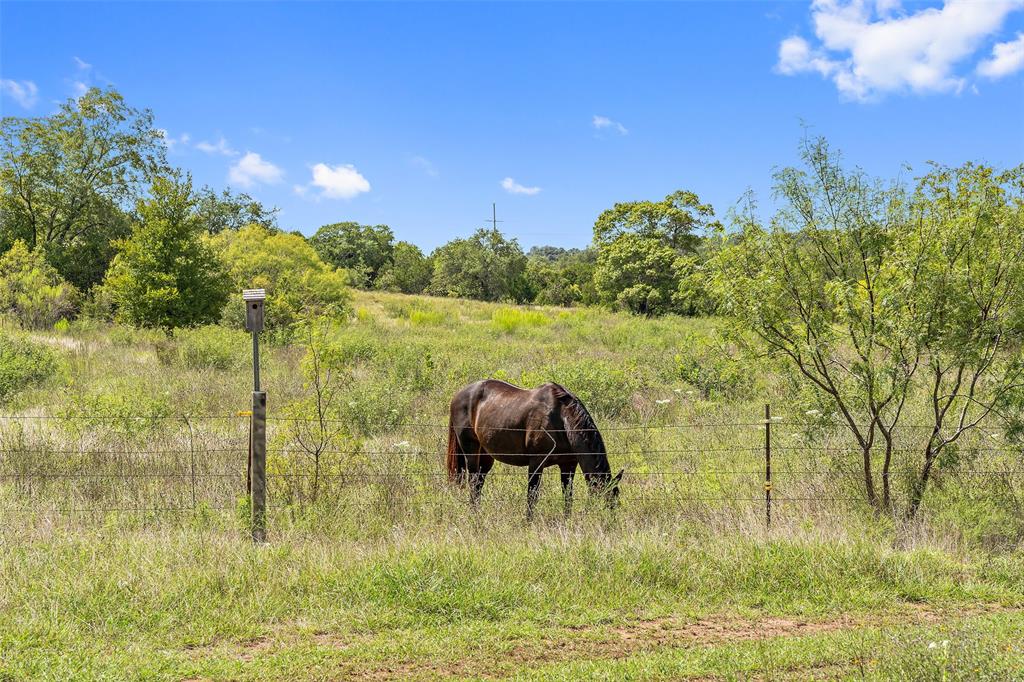Audio narrative 
Description
Nestled in the picturesque Texas Hill Country, this extraordinary property offers the epitome of luxurious ranch-style living while maintaining convenient proximity to town. Situated on a gated street, this estate boasts sweeping hill country views and frontage to Little Barton Creek. The 6BR luxurious main residence includes 2 primary suites, 6 baths, gourmet kitchen, media/game rooms, and thoughtful living spaces adorned with elegant finishes. Panoramic windows offer unparalleled views of the surrounding hill country landscape. The charming guest house boasts 1BR, fully-equipped kitchen, and cozy living area. Perfect for hosting visitors or providing a private retreat! The guest home also offers a top of the line gym for yoga/exercise enthusiasts. From gourmet kitchens equipped with top-of-the-line appliances to luxurious bathrooms featuring spa-like amenities, no detail has been spared in ensuring the utmost comfort and convenience for residents. Step outside to discover a true outdoor paradise, where beautiful grounds provide endless opportunities for recreation and relaxation! Enjoy al-fresco dining on the expansive patio, take a dip in the sparkling pool, or simply bask in the natural beauty of the surrounding countryside. Enjoy beautiful Texas sunsets, picnic under the oaks, or lounge by the babbling creek. Additionally- a pristine pasture, horses allowed, whole home generator, Tesla vehicle charger, both city and well water, and ATV conveys. 5 mins to Whole Foods! Low tax rate. Property has active & rare *Wildlife exemption* for significant annual tax savings- pay only cents on the dollar- a rare and extraordinary benefit. Feeds to nearby, top-rated Lake Travis ISD schools. Just 30 minutes to Austin Bergstrom International Airport, 25 mins to downtown Austin, & 10-15 minutes to Lakeway and Lake Travis. This home offers an unforgettable experience for everyone who walks through the door. Come take a look today to fully appreciate this spectacular property.
Interior
Exterior
Rooms
Lot information
Financial
Additional information
*Disclaimer: Listing broker's offer of compensation is made only to participants of the MLS where the listing is filed.
View analytics
Total views

Property tax

Cost/Sqft based on tax value
| ---------- | ---------- | ---------- | ---------- |
|---|---|---|---|
| ---------- | ---------- | ---------- | ---------- |
| ---------- | ---------- | ---------- | ---------- |
| ---------- | ---------- | ---------- | ---------- |
| ---------- | ---------- | ---------- | ---------- |
| ---------- | ---------- | ---------- | ---------- |
-------------
| ------------- | ------------- |
| ------------- | ------------- |
| -------------------------- | ------------- |
| -------------------------- | ------------- |
| ------------- | ------------- |
-------------
| ------------- | ------------- |
| ------------- | ------------- |
| ------------- | ------------- |
| ------------- | ------------- |
| ------------- | ------------- |
Mortgage
Subdivision Facts
-----------------------------------------------------------------------------

----------------------
Schools
School information is computer generated and may not be accurate or current. Buyer must independently verify and confirm enrollment. Please contact the school district to determine the schools to which this property is zoned.
Assigned schools
Nearby schools 
Noise factors

Source
Nearby similar homes for sale
Nearby similar homes for rent
Nearby recently sold homes
13824 Lone Rider Trl, Austin, TX 78738. View photos, map, tax, nearby homes for sale, home values, school info...








































