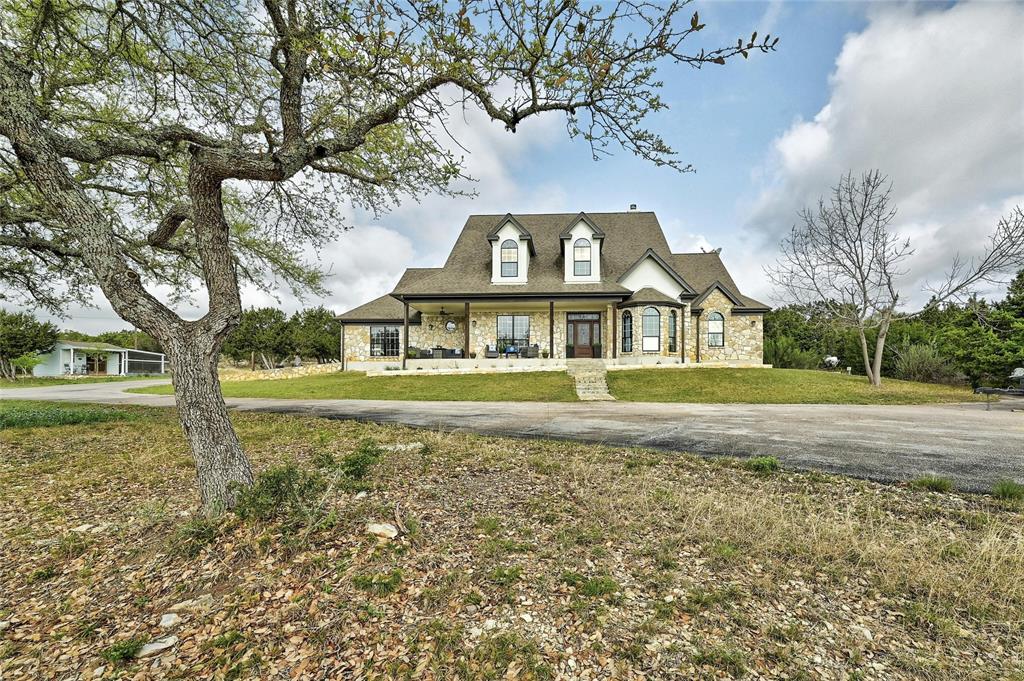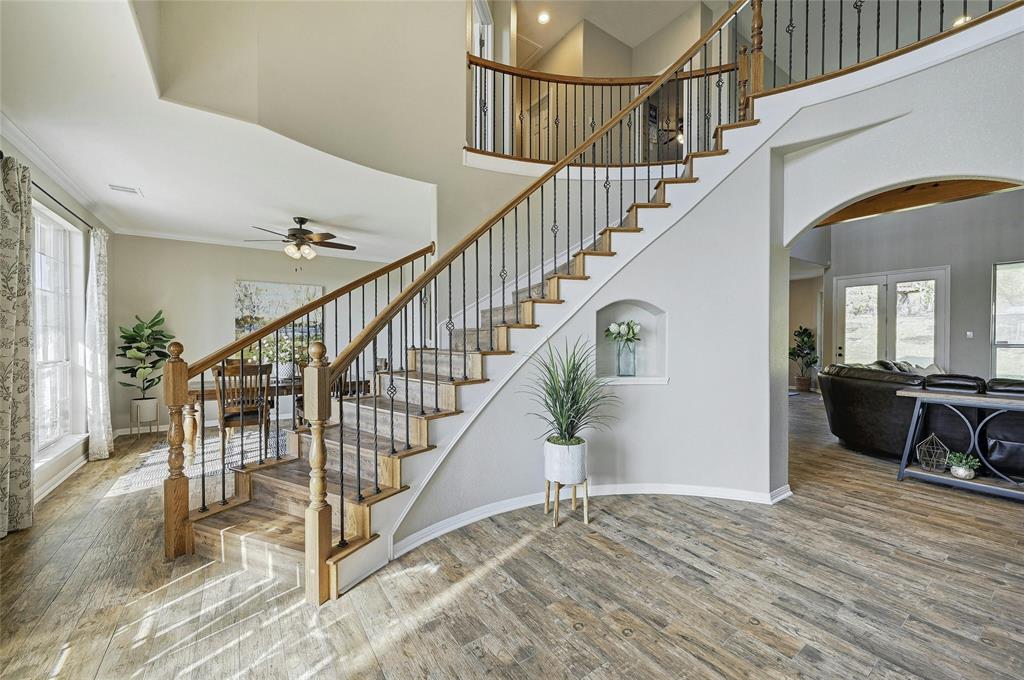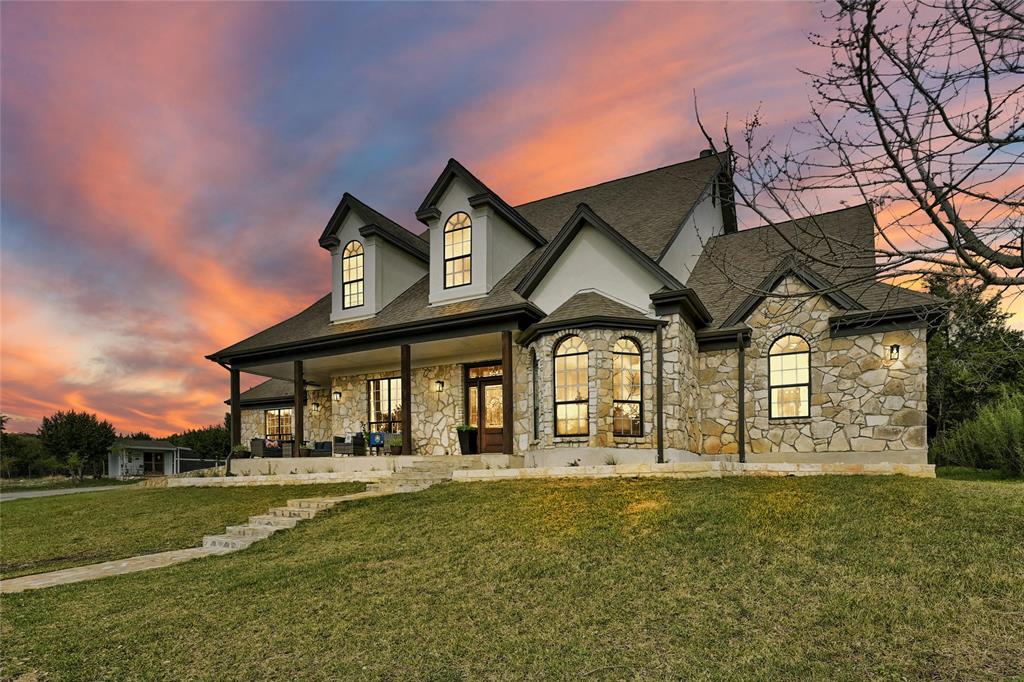Audio narrative 
Description
Multiple offers. This impeccably maintained 4-bedroom, 3.5-bathroom home greets you with a welcoming and warm entryway, abundant natural lighting, cathedral ceilings, and tasteful Pergo tile flooring throughout, making it an inviting and open space. The main living area has a beautiful and traditional fireplace that brings a cozy ambiance with comfort and relaxation. There are plenty of cabinets and storage space. An stylish and comfortable office space makes it ideal to work from home. The master suite is located on the main floor and offers a private escape with its own access to the patio and an ensuite bathroom with double vanities, two walk-in closets and jetted tub. Two stairways will give you access to the upstairs space featuring spacious game room and three additional bedrooms with two full bathrooms. Nestled in a peaceful and private 5-acre lot surrounded by oak trees, custom-made oversized chicken coop, plant garden with strawberries, salsa and herbs, a water creek and treehouse, this home offers the perfect balance between country living and proximity to the city. Only a few minutes from the desirable Belterra Village with a large variety of shops, restaurants, clinic, gyms and less than 10 minutes away from the new HEB off Nutty Brown Road. Easy access to main roads and only 25 minutes from downtown Austin. Whispering Oaks community is surrounded by homes with large lots and captivating views enhanced with livestock and the natural beauty of the hill country. Fire hydrants were recently added to the streets. This is a rare 5 acres on ETJ, no STR restrictions, no HOA, no architectural committee, ideal to build ADU, workshop, barn, sports court. Zoned to the acclaimed Dripping Springs ISD. Do not miss the opportunity to experience the true Texan living with the best of both worlds: the beauty and serenity of a ranch-like property and the access and convenience of being in the City of Austin!
Rooms
Interior
Exterior
Lot information
Additional information
*Disclaimer: Listing broker's offer of compensation is made only to participants of the MLS where the listing is filed.
View analytics
Total views

Property tax

Cost/Sqft based on tax value
| ---------- | ---------- | ---------- | ---------- |
|---|---|---|---|
| ---------- | ---------- | ---------- | ---------- |
| ---------- | ---------- | ---------- | ---------- |
| ---------- | ---------- | ---------- | ---------- |
| ---------- | ---------- | ---------- | ---------- |
| ---------- | ---------- | ---------- | ---------- |
-------------
| ------------- | ------------- |
| ------------- | ------------- |
| -------------------------- | ------------- |
| -------------------------- | ------------- |
| ------------- | ------------- |
-------------
| ------------- | ------------- |
| ------------- | ------------- |
| ------------- | ------------- |
| ------------- | ------------- |
| ------------- | ------------- |
Mortgage
Subdivision Facts
-----------------------------------------------------------------------------

----------------------
Schools
School information is computer generated and may not be accurate or current. Buyer must independently verify and confirm enrollment. Please contact the school district to determine the schools to which this property is zoned.
Assigned schools
Nearby schools 
Source
Nearby similar homes for sale
Nearby similar homes for rent
Nearby recently sold homes
13700 Evergreen Way, Austin, TX 78737. View photos, map, tax, nearby homes for sale, home values, school info...










































