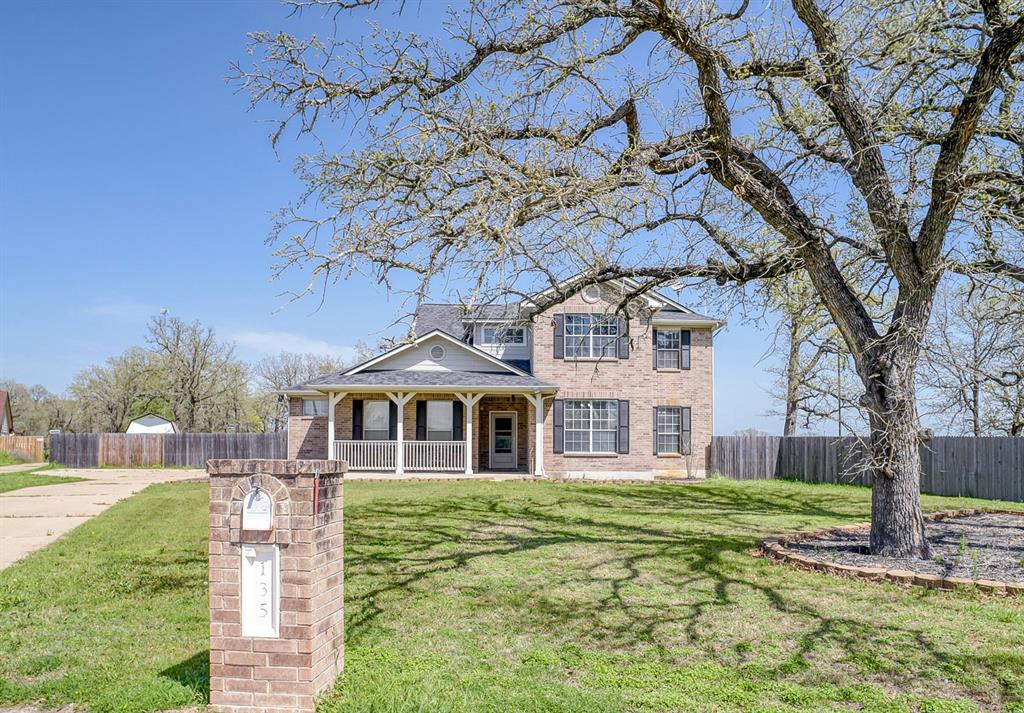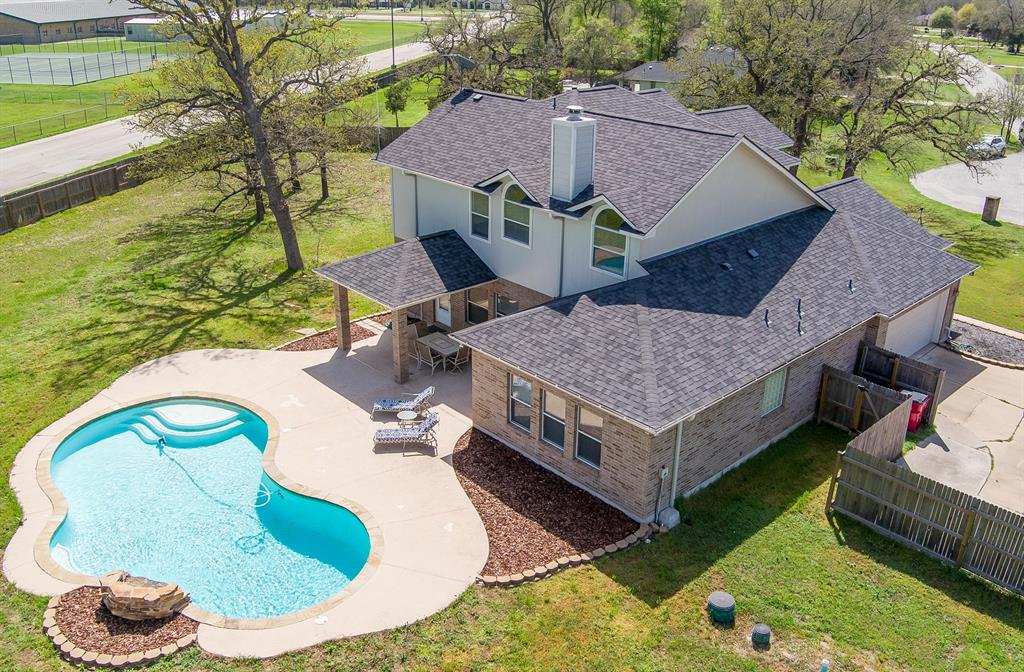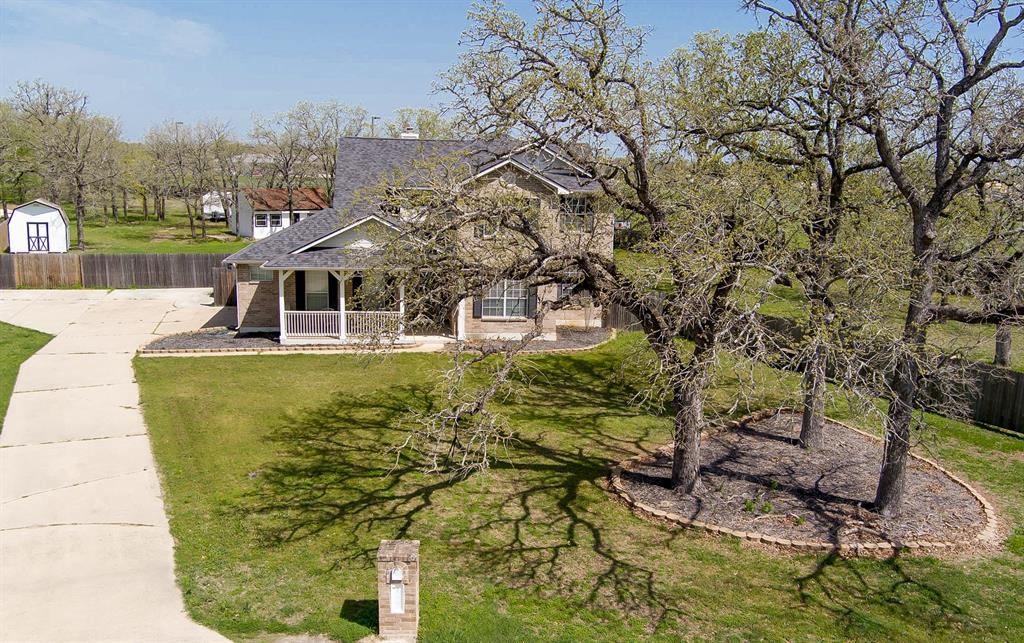Audio narrative 
Description
This beautifully renovated home offers a tranquil escape in a desirable cul-de-sac setting. Enjoy the comfort and style of a recent renovation featuring luxury vinyl plank flooring, interior and exterior paint, and recessed LED lighting throughout. Additional design elements include crown molding, French doors, and an oak staircase, each adding a touch of sophistication. The kitchen boasts granite countertops, marble backsplash, and stainless-steel appliances. The expansive office provides a dedicated space for work or hobbies, complete with built-in desks and safe offering a secure storage solution. Upstairs is a sizable living area, complemented by three well-appointed bedrooms and a shared bathroom. This is an Entertainer's Paradise! Step outside to your expansive backyard oasis, featuring a sparkling in-ground pool, a separate building with independent climate control and bar and gazebo. Find serenity and unwind on the covered porches, front and back. This exceptional property caters to the individual seeking a perfect blend of modern design, unparalleled functionality, and an expansive backyard – all within a tranquil neighborhood setting.
Rooms
Interior
Exterior
Lot information
Additional information
*Disclaimer: Listing broker's offer of compensation is made only to participants of the MLS where the listing is filed.
Financial
View analytics
Total views

Property tax

Cost/Sqft based on tax value
| ---------- | ---------- | ---------- | ---------- |
|---|---|---|---|
| ---------- | ---------- | ---------- | ---------- |
| ---------- | ---------- | ---------- | ---------- |
| ---------- | ---------- | ---------- | ---------- |
| ---------- | ---------- | ---------- | ---------- |
| ---------- | ---------- | ---------- | ---------- |
-------------
| ------------- | ------------- |
| ------------- | ------------- |
| -------------------------- | ------------- |
| -------------------------- | ------------- |
| ------------- | ------------- |
-------------
| ------------- | ------------- |
| ------------- | ------------- |
| ------------- | ------------- |
| ------------- | ------------- |
| ------------- | ------------- |
Down Payment Assistance
Mortgage
Subdivision Facts
-----------------------------------------------------------------------------

----------------------
Schools
School information is computer generated and may not be accurate or current. Buyer must independently verify and confirm enrollment. Please contact the school district to determine the schools to which this property is zoned.
Assigned schools
Nearby schools 
Listing broker
Source
Nearby similar homes for sale
Nearby similar homes for rent
Nearby recently sold homes
135 Wamel Way, Cedar Creek, TX 78612. View photos, map, tax, nearby homes for sale, home values, school info...






































