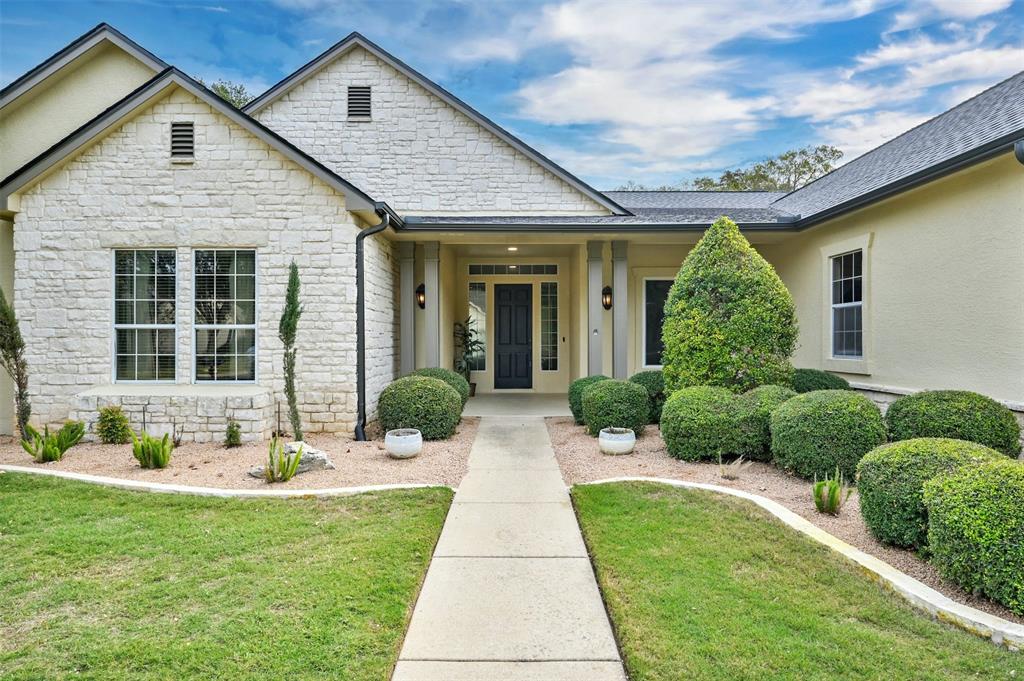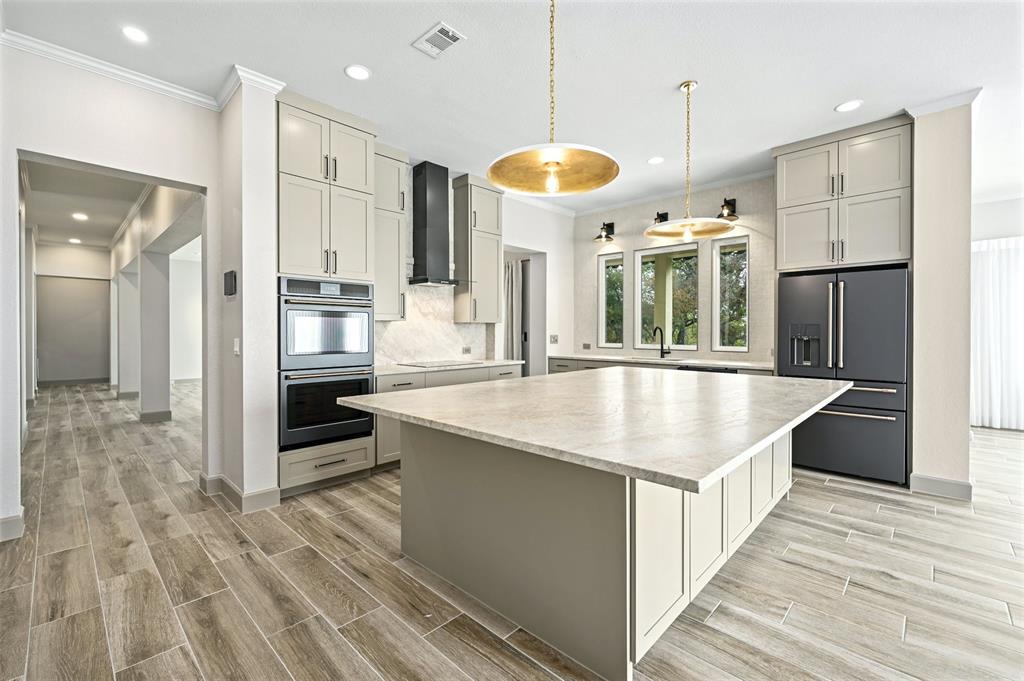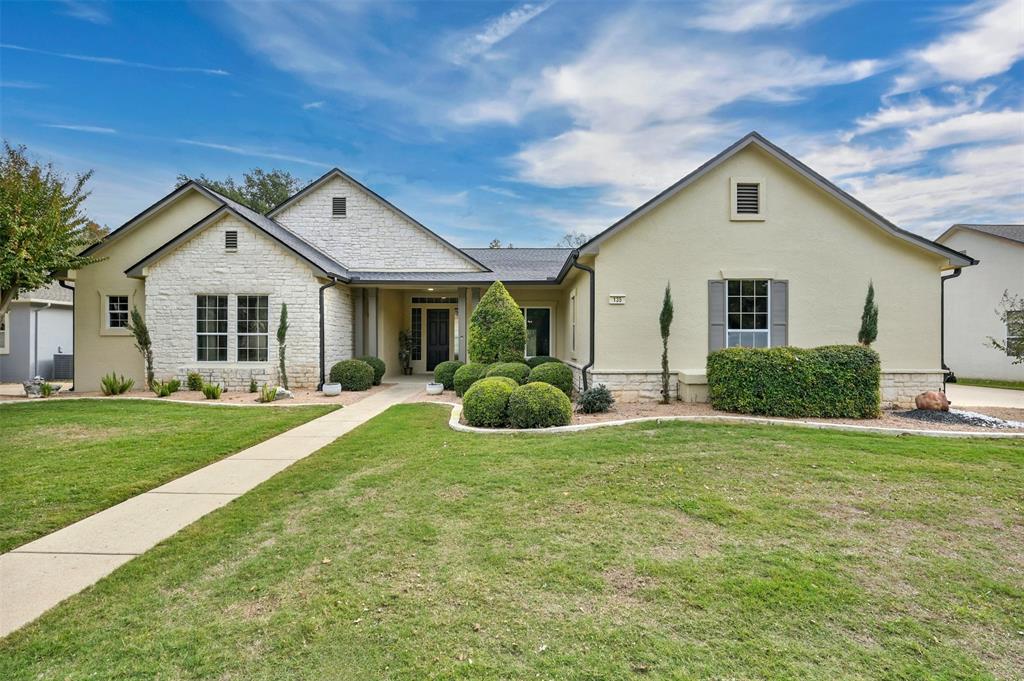Audio narrative 
Description
"Estate Plan" in Sun City with Rio Grande floor plan with a MAJOR RENOVATION just completed! Situated on a highly desirable lot overlooking woods and Berry Creek, this wonderful location is matched with "latest and greatest" custom features. Prepare to be awe-struck as you enjoy features like a luxuriously overhauled kitchen with high-end, WiFi-enabled appliances (including refrigerator), gorgeous quartz countertops, smart home features, a cavernous laundry workspace like none other, upscale lighting package (including LED), storage galore, and so much more. Gas log fireplace in the living room and an electric fireplace in the primary bath. Ask agent for COMPLETE RENOVATION LIST. Truly, this property is a unique opportunity on one of the more desirable lots in the community. Within easy reach of all the amenities you love about Sun City, come running before someone else does! New washer/dryer in the laundry room convey! Mounted Dyson vacuum in hall closet conveys!
Interior
Exterior
Rooms
Lot information
Financial
Additional information
*Disclaimer: Listing broker's offer of compensation is made only to participants of the MLS where the listing is filed.
View analytics
Total views

Property tax

Cost/Sqft based on tax value
| ---------- | ---------- | ---------- | ---------- |
|---|---|---|---|
| ---------- | ---------- | ---------- | ---------- |
| ---------- | ---------- | ---------- | ---------- |
| ---------- | ---------- | ---------- | ---------- |
| ---------- | ---------- | ---------- | ---------- |
| ---------- | ---------- | ---------- | ---------- |
-------------
| ------------- | ------------- |
| ------------- | ------------- |
| -------------------------- | ------------- |
| -------------------------- | ------------- |
| ------------- | ------------- |
-------------
| ------------- | ------------- |
| ------------- | ------------- |
| ------------- | ------------- |
| ------------- | ------------- |
| ------------- | ------------- |
Down Payment Assistance
Mortgage
Subdivision Facts
-----------------------------------------------------------------------------

----------------------
Schools
School information is computer generated and may not be accurate or current. Buyer must independently verify and confirm enrollment. Please contact the school district to determine the schools to which this property is zoned.
Assigned schools
Nearby schools 
Noise factors

Listing broker
Source
Nearby similar homes for sale
Nearby similar homes for rent
Nearby recently sold homes
135 Running Water St, Georgetown, TX 78633. View photos, map, tax, nearby homes for sale, home values, school info...






































