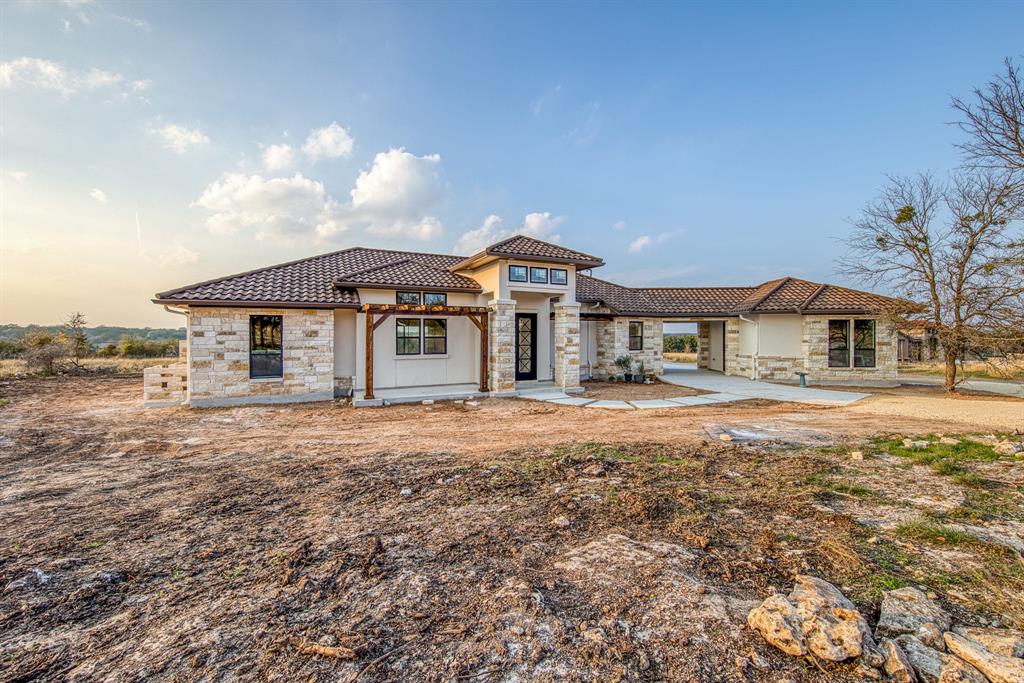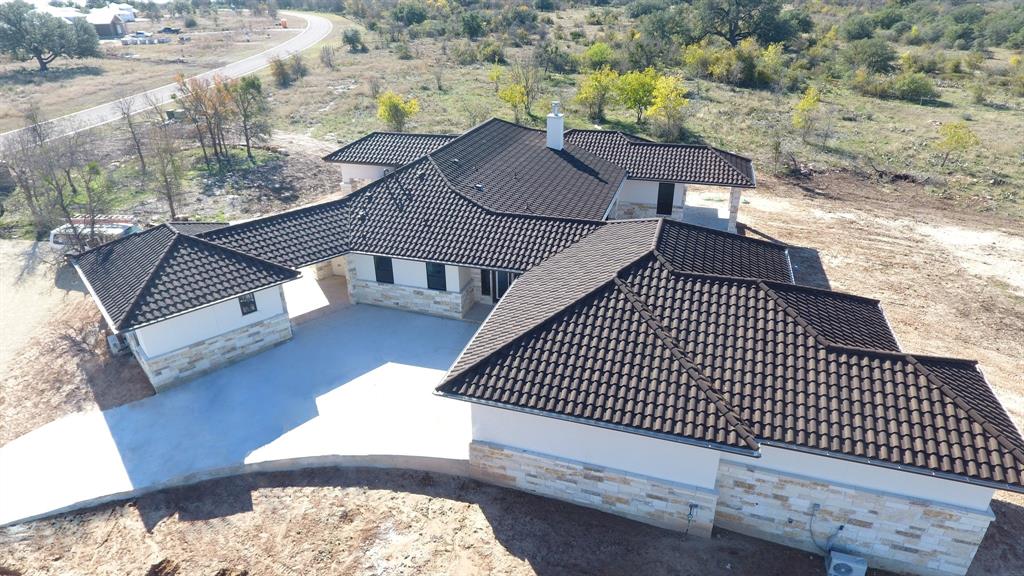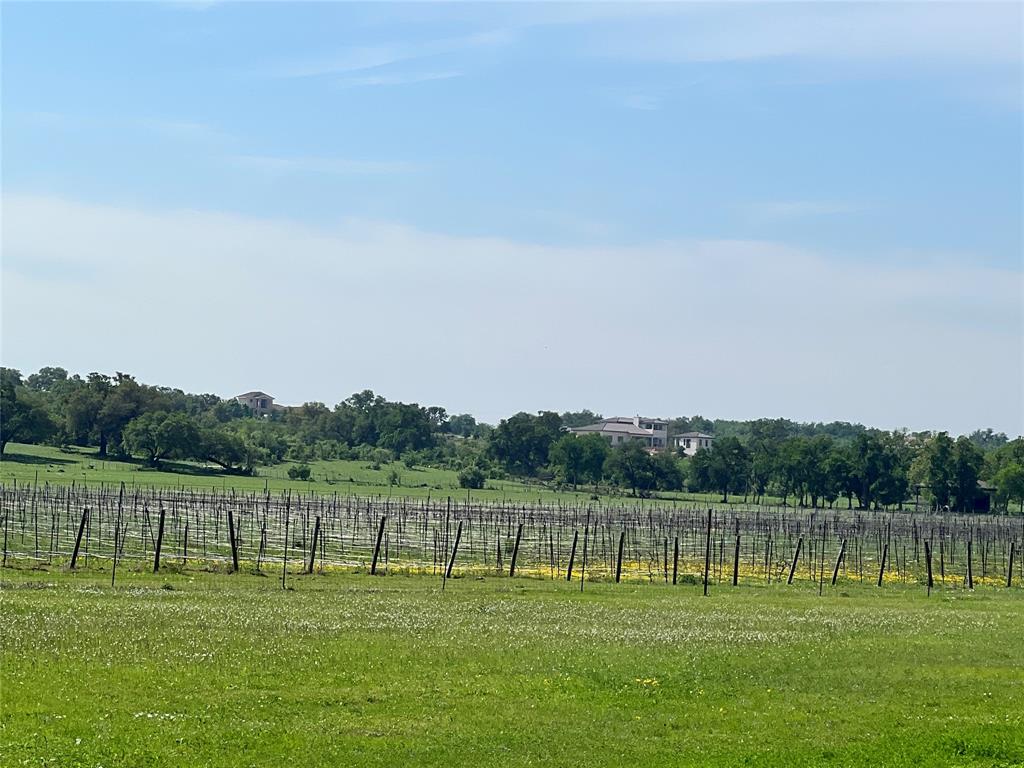Audio narrative 
Description
Welcome to 134 Strada Luca, a one-of-a-kind residence nestled in the prestigious gated community of the Vineyard at Florence with a detached casita. This remarkable property offers an unparalleled living experience, combining luxury, privacy, and breathtaking natural beauty with hill country views. This meticulously designed home provides a spacious and inviting floor plan that is perfect for both comfortable living and stylish entertaining. The gourmet kitchen features high end appliances, custom Kent Moore cabinetry, dual kitchen sinks, a 10-foot island, creating a culinary enthusiast's haven. The home includes a detached guesthouse with spa shower and double vanities, outdoor shower, and oversized 35-foot patio, creating a serene and elegant atmosphere throughout. The detached guesthouse can be used as income producing property for Air BnB or home office. The primary suite offers a private sanctuary complete with a luxurious ensuite bathroom, breakfast/coffee bar, and walk-in closet and its own outdoor patio. The main living area features built in wine area, sliding doors lead to an oversized-outdoor patio with wood burning fireplace and outdoor kitchen. Pool plans are available courtesy of Laguna Clara Custom Pools.
Interior
Exterior
Rooms
Lot information
Additional information
*Disclaimer: Listing broker's offer of compensation is made only to participants of the MLS where the listing is filed.
Financial
View analytics
Total views

Property tax

Cost/Sqft based on tax value
| ---------- | ---------- | ---------- | ---------- |
|---|---|---|---|
| ---------- | ---------- | ---------- | ---------- |
| ---------- | ---------- | ---------- | ---------- |
| ---------- | ---------- | ---------- | ---------- |
| ---------- | ---------- | ---------- | ---------- |
| ---------- | ---------- | ---------- | ---------- |
-------------
| ------------- | ------------- |
| ------------- | ------------- |
| -------------------------- | ------------- |
| -------------------------- | ------------- |
| ------------- | ------------- |
-------------
| ------------- | ------------- |
| ------------- | ------------- |
| ------------- | ------------- |
| ------------- | ------------- |
| ------------- | ------------- |
Mortgage
Subdivision Facts
-----------------------------------------------------------------------------

----------------------
Schools
School information is computer generated and may not be accurate or current. Buyer must independently verify and confirm enrollment. Please contact the school district to determine the schools to which this property is zoned.
Assigned schools
Nearby schools 
Source
Listing agent and broker
Nearby similar homes for sale
Nearby similar homes for rent
Nearby recently sold homes
134 Strada Luca, Florence, TX 76527. View photos, map, tax, nearby homes for sale, home values, school info...










































