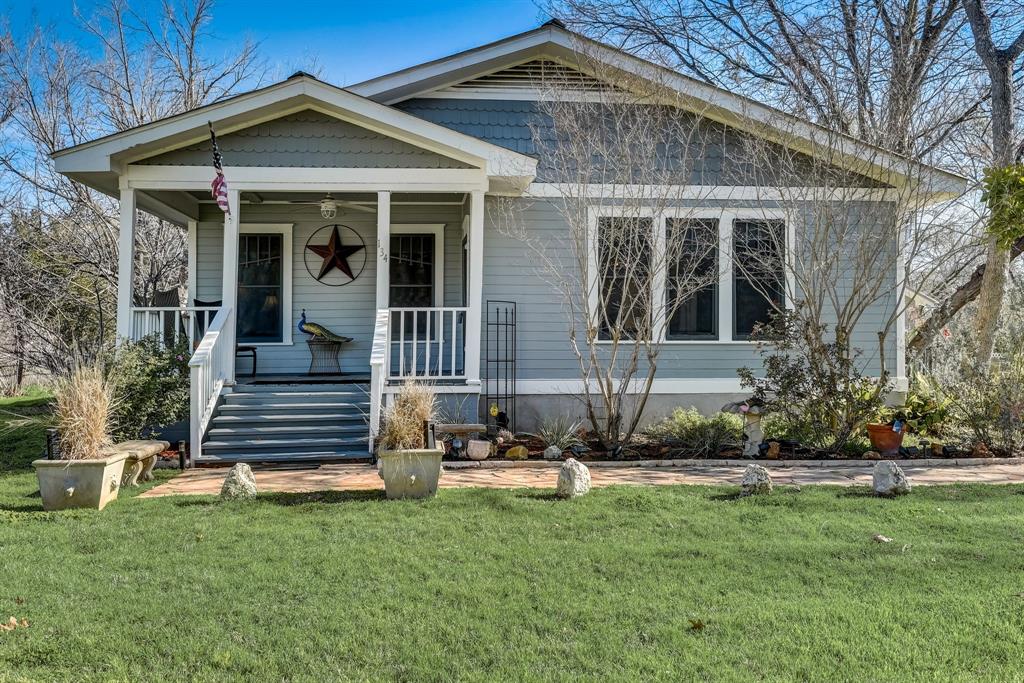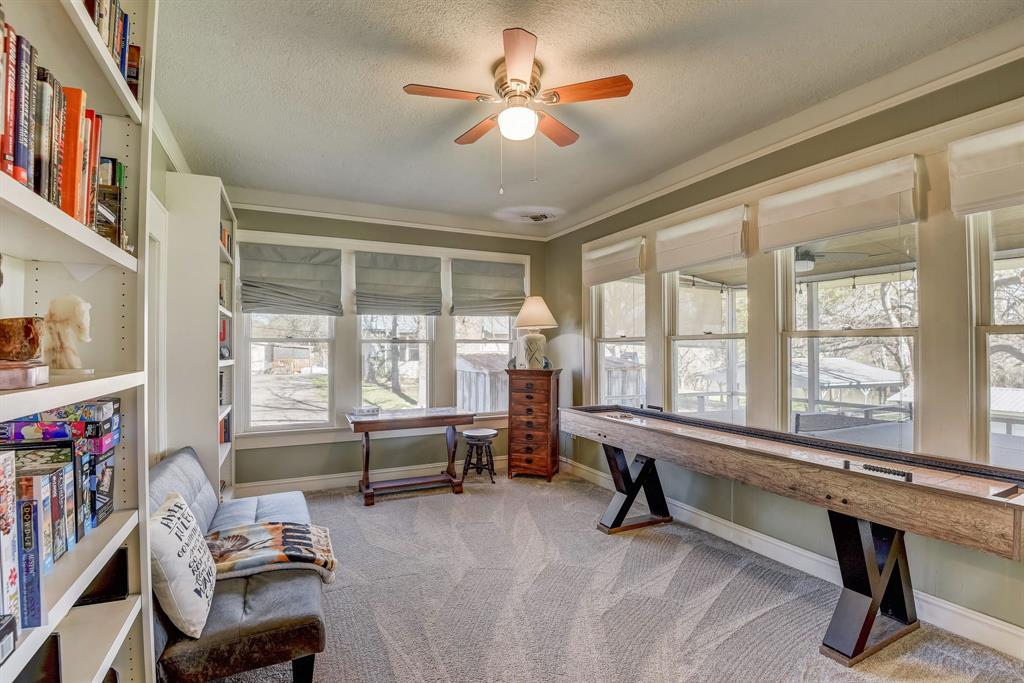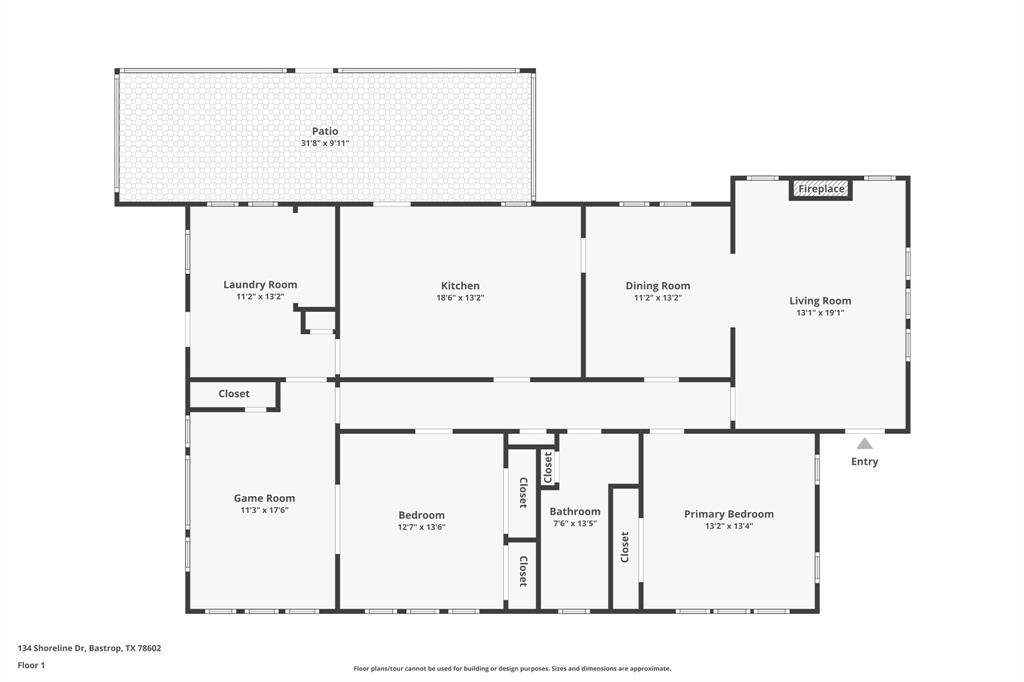Audio narrative 
Description
Ask about our access to creative financing options and programs, including “Buy First, Sell Later". Welcome to your charming waterfront retreat in the heart of Bastrop, Texas! Situated along the picturesque Colorado River, this historic home exudes rustic charm. Built in 1940, this home offers tons of character with original hardwood floors, cabinets, and some tile, providing a glimpse into its rich history. The country feel is evident throughout, with wooden archways and lots of windows, offering a serene escape from the hustle and bustle of city life, while still being centrally located close to shopping and restaurants. Nestled on approximately one acre of land, this property boasts plenty of space for outdoor enjoyment and relaxation. Imagine spending your mornings sipping coffee on the screened in porch, soaking in the tranquil waterfront views, or hosting gatherings with friends and family in the expansive backyard. Inside, you'll find original windows that slide up and down, adding to the home's nostalgic appeal. Plus, the tank-less gas water heater upgrade ensures endless hot water for your comfort and convenience. Whether you're seeking a peaceful retreat or a place to call home, this Bastrop gem offers endless possibilities. Don't miss your chance to own a piece of history in this idyllic waterfront setting. Schedule a showing today!
Rooms
Interior
Exterior
Lot information
Additional information
*Disclaimer: Listing broker's offer of compensation is made only to participants of the MLS where the listing is filed.
View analytics
Total views

Property tax

Cost/Sqft based on tax value
| ---------- | ---------- | ---------- | ---------- |
|---|---|---|---|
| ---------- | ---------- | ---------- | ---------- |
| ---------- | ---------- | ---------- | ---------- |
| ---------- | ---------- | ---------- | ---------- |
| ---------- | ---------- | ---------- | ---------- |
| ---------- | ---------- | ---------- | ---------- |
-------------
| ------------- | ------------- |
| ------------- | ------------- |
| -------------------------- | ------------- |
| -------------------------- | ------------- |
| ------------- | ------------- |
-------------
| ------------- | ------------- |
| ------------- | ------------- |
| ------------- | ------------- |
| ------------- | ------------- |
| ------------- | ------------- |
Down Payment Assistance
Mortgage
Subdivision Facts
-----------------------------------------------------------------------------

----------------------
Schools
School information is computer generated and may not be accurate or current. Buyer must independently verify and confirm enrollment. Please contact the school district to determine the schools to which this property is zoned.
Assigned schools
Nearby schools 
Noise factors

Source
Nearby similar homes for sale
Nearby similar homes for rent
Nearby recently sold homes
134 Shoreline Dr, Bastrop, TX 78602. View photos, map, tax, nearby homes for sale, home values, school info...













